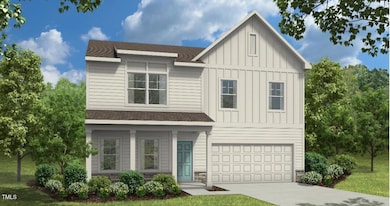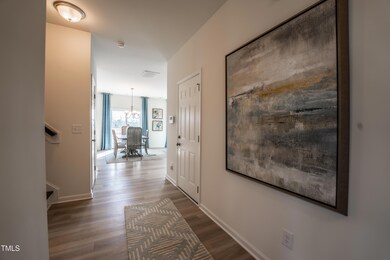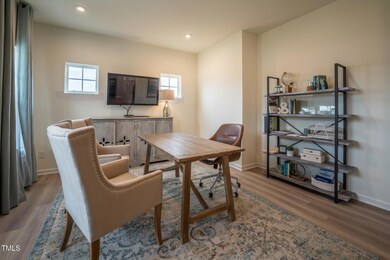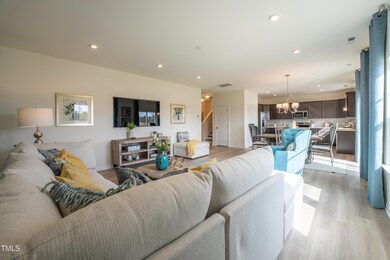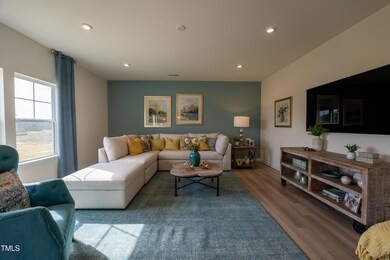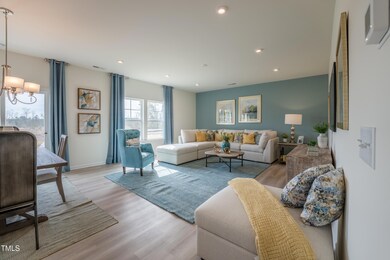
505 Marthas View Way Wake Forest, NC 27587
Estimated payment $2,853/month
Highlights
- New Construction
- Open Floorplan
- High Ceiling
- Sanford Creek Elementary School Rated A-
- Farmhouse Style Home
- Granite Countertops
About This Home
READY THIS SUMMER! The King Designer Home boasts an open floor plan and space for everyone! As you enter through the foyer, you'll find the flex space with loads of natural light; this would make a wonderful home office, playroom or separate den. Continuing on, you'll come to the beautiful kitchen with center island, granite counters, gas cooking and dedicated pantry space. The kitchen opens to the dining area and family room complete with a cozy corner fireplace. Just off the dining area is a patio offering a great place for outdoor entertaining or enjoying your morning coffee! Upstairs you'll find the Primary Suite with large walk-in closet and private bath with walk-in shower and double vanity. A flexible loft space, three additional bedrooms, full bathroom with double vanity and laundry room completes the tour! Our newest location is located in the Rolesville/Wake Forest area in Wake County. Meadow at Jones Dairy is a master-planned community featuring Smart Living Single-Family home collection. Community amenities include a pool and walk trails. (HOME IS UNDER CONSTRUCTION - Photos are from builder's library and shown as an example only. Colors, features and options will vary).
Home Details
Home Type
- Single Family
Est. Annual Taxes
- $3,960
Year Built
- Built in 2025 | New Construction
Lot Details
- 6,000 Sq Ft Lot
- Property is zoned R&PUD
HOA Fees
- $60 Monthly HOA Fees
Parking
- 2 Car Attached Garage
- Front Facing Garage
- Private Driveway
- 2 Open Parking Spaces
Home Design
- Home is estimated to be completed on 8/20/25
- Farmhouse Style Home
- Stem Wall Foundation
- Shingle Roof
- Vinyl Siding
Interior Spaces
- 2,480 Sq Ft Home
- 2-Story Property
- Open Floorplan
- High Ceiling
- Entrance Foyer
- Family Room with Fireplace
- Breakfast Room
- Combination Kitchen and Dining Room
- Utility Room
- Pull Down Stairs to Attic
Kitchen
- Gas Range
- Microwave
- Dishwasher
- Kitchen Island
- Granite Countertops
Flooring
- Carpet
- Tile
- Luxury Vinyl Tile
- Vinyl
Bedrooms and Bathrooms
- 4 Bedrooms
- Walk-In Closet
- Double Vanity
- Bathtub with Shower
- Walk-in Shower
Laundry
- Laundry Room
- Laundry on upper level
Outdoor Features
- Patio
- Front Porch
Schools
- Sanford Creek Elementary School
- Wake Forest Middle School
- Wake Forest High School
Utilities
- Central Air
- Heat Pump System
- Cable TV Available
Listing and Financial Details
- Home warranty included in the sale of the property
- Assessor Parcel Number 1850829958
Community Details
Overview
- Association fees include storm water maintenance
- Ppm Association, Phone Number (919) 848-4911
- Built by HHHunt Homes
- Meadow At Jones Dairy Subdivision, King Farmhouse C Floorplan
Recreation
- Community Pool
Map
Home Values in the Area
Average Home Value in this Area
Tax History
| Year | Tax Paid | Tax Assessment Tax Assessment Total Assessment is a certain percentage of the fair market value that is determined by local assessors to be the total taxable value of land and additions on the property. | Land | Improvement |
|---|---|---|---|---|
| 2024 | -- | $100,000 | $100,000 | $0 |
Property History
| Date | Event | Price | Change | Sq Ft Price |
|---|---|---|---|---|
| 03/31/2025 03/31/25 | Price Changed | $442,000 | -1.8% | $178 / Sq Ft |
| 03/28/2025 03/28/25 | Pending | -- | -- | -- |
| 03/01/2025 03/01/25 | For Sale | $450,000 | -- | $181 / Sq Ft |
Deed History
| Date | Type | Sale Price | Title Company |
|---|---|---|---|
| Warranty Deed | $1,089,000 | None Listed On Document |
Mortgage History
| Date | Status | Loan Amount | Loan Type |
|---|---|---|---|
| Open | $30,000,000 | Credit Line Revolving |
Similar Homes in Wake Forest, NC
Source: Doorify MLS
MLS Number: 10079384
APN: 1850.04-82-9958-000
- 509 Marthas View Way
- 501 Marthas View Way
- 513 Marthas View Way
- 500 Marthas View Way
- 504 Marthas View Way
- 421 Marthas View Way
- 417 Marthas View Way
- 412 Marthas View Way
- 6529 Winter Spring Dr
- 1367 Bessie Ct
- 6525 Winter Spring Dr
- 409 Marthas View Way
- 517 Marthas View Way
- 304 Murray Grey Ln
- 6533 Winter Spring Dr
- 1351 Bessie Ct
- 268 Murray Grey Ln
- 516 Marthas View Way
- 508 Marthas View Way
- 1352 Bessie Ct

