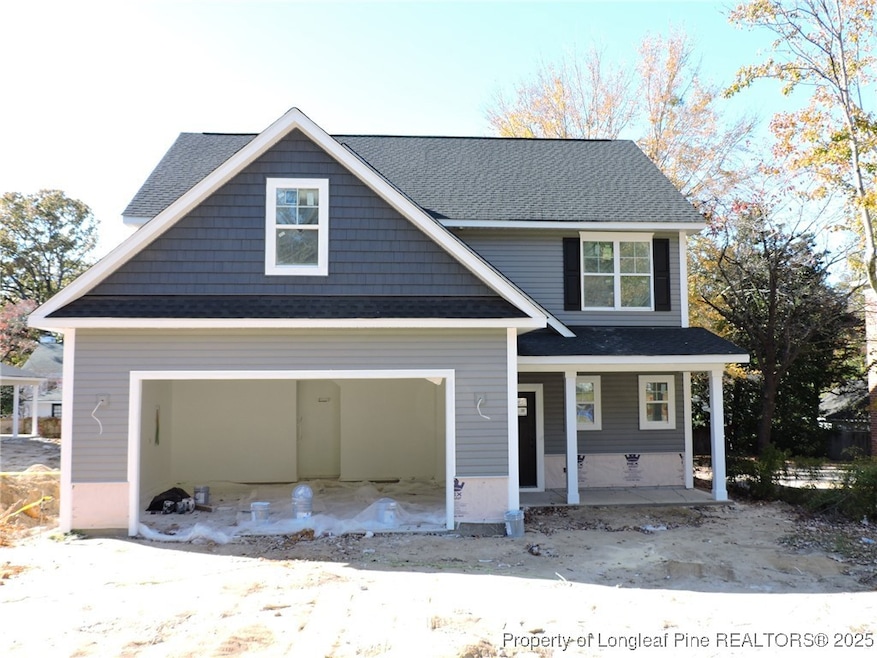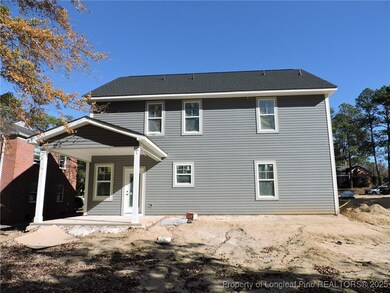505 Martine Rd Fayetteville, NC 28305
Terry Sanford NeighborhoodEstimated payment $3,135/month
4
Beds
3.5
Baths
2,268
Sq Ft
$220
Price per Sq Ft
Highlights
- New Construction
- No HOA
- 2 Car Attached Garage
- Vanstory Hills Elementary School Rated 9+
- Covered Patio or Porch
- 5-minute walk to General Lee Park
About This Home
HARD TO FIND NEW CONSTRUCTION IN HISTORIC HAYMOUNT, CONVENIENT TO DOWNTOWN, SCHOOLS AND SHOPPING. THE LAKYN PLAN OFFERS 4 BR/ 3.5 BATHS, WITH 2 MASTER BEDROOMS-ONE UP AND ONE DOWN. IT ALSO FEATURES 2 LAUNDRY ROOMS - ONE UP AND ONE DOWN. THE UPSTAIRS ALSO FEATURES A FINISHED BONUS ROOM W/CLOSET, WHICH COULD SERVE AS A 5TH BEDROOM. COVERED FRONT AND REAR PORCHES LET YOU ENJOY THE OUTDOORS YEAR ROUND! ESTIMATED COMPLETION END OF DECEMBER 2025.
Home Details
Home Type
- Single Family
Year Built
- Built in 2025 | New Construction
Parking
- 2 Car Attached Garage
Home Design
- Vinyl Siding
- Stone Veneer
Interior Spaces
- 2,268 Sq Ft Home
- 2-Story Property
- Electric Fireplace
- Combination Kitchen and Dining Room
- Laundry Room
Kitchen
- Eat-In Kitchen
- Range
- Microwave
- Plumbed For Ice Maker
- Dishwasher
Flooring
- Carpet
- Tile
- Luxury Vinyl Plank Tile
Bedrooms and Bathrooms
- 4 Bedrooms
Outdoor Features
- Covered Patio or Porch
Schools
- Vanstory Hills Elementary School
- Max Abbott Middle School
- Terry Sanford Senior High School
Utilities
- Central Air
- Heat Pump System
Community Details
- No Home Owners Association
- Huske Heights Subdivision
Listing and Financial Details
- Home warranty included in the sale of the property
- Tax Lot C
- Assessor Parcel Number 0427-87-6836
Map
Create a Home Valuation Report for This Property
The Home Valuation Report is an in-depth analysis detailing your home's value as well as a comparison with similar homes in the area
Home Values in the Area
Average Home Value in this Area
Property History
| Date | Event | Price | List to Sale | Price per Sq Ft |
|---|---|---|---|---|
| 11/19/2025 11/19/25 | For Sale | $500,000 | -- | $220 / Sq Ft |
Source: Longleaf Pine REALTORS®
Source: Longleaf Pine REALTORS®
MLS Number: 753155
Nearby Homes
- 1525 Fort Bragg Rd Unit 2
- 615 Oakridge Ave
- 1202 Goodview Ave
- 412 Oakridge Ave
- 1107 W Rowan St
- 1021 W Rowan St Unit H
- 1813 Queen St
- 1004 Appamattox Ct
- 919 Carolina Ave
- 309 Spring St
- 1918 Millan Dr Unit C
- 1406 Briarcliff Dr
- 1404 Briarcliff Dr
- 113 Ruth St
- 820 Pilot Ave
- 1106 Clark St Unit B
- 2118 Malloy St Unit 1
- 2118 Malloy St Unit 3
- 214 Judd St
- 2122 Malloy St Unit 8


