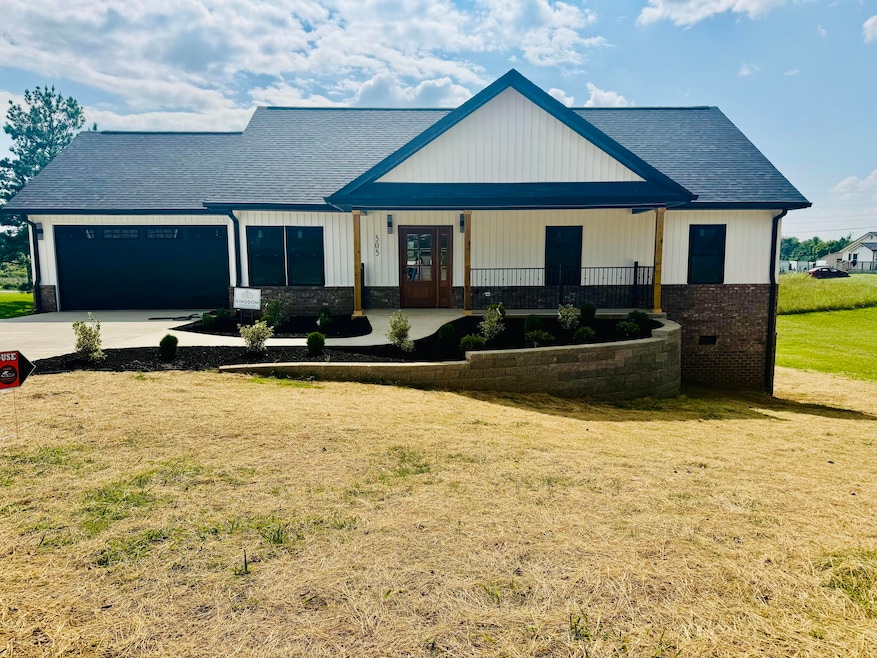
505 Mary St Russellville, TN 37860
Estimated payment $2,740/month
Highlights
- New Construction
- High Ceiling
- No HOA
- Contemporary Architecture
- Granite Countertops
- Covered Patio or Porch
About This Home
Brand-New 2025 Construction in a Highly Sought-After East Morristown Subdivision!
This beautiful one level home features 1,500 sq. ft. of modern style and quality craftsmanship from top to bottom. This home features 3 spacious bedrooms - 2 full baths, and luxury vinyl flooring throughout, and it combines comfort with low-maintenance living. The dream kitchen boasts sleek stainless steel appliances, granite countertops, a lovely center island, and an abundance of cabinetry—perfect for cooking and entertaining. Granite surfaces extend throughout the home for a seamless, upscale feel. The master bedroom is spacious and features a large walk-in closet along with a beautiful bathroom complete with modern plumbing fixtures and touch lighted mirrors. This home has a spacious 2 car garage. Located in one of Morristown's most desirable areas, you'll enjoy excellent school districts, quick access to the city, and the benefit of county-only taxes. Close to shopping, hospitals, and restaurants, this home is also just five minutes from the lake and within an hour of the Smoky Mountains, making it the perfect blend of convenience and leisure. Professional landscaping enhances the curb appeal, while a spacious back porch provides the ideal spot to sip your morning coffee or unwind from the day.
Call the listing agents today to schedule your own private tour.
Home Details
Home Type
- Single Family
Year Built
- Built in 2025 | New Construction
Lot Details
- 0.34 Acre Lot
- Lot Dimensions are 100x150x100x150
Parking
- 2 Car Attached Garage
Home Design
- Contemporary Architecture
- Brick Exterior Construction
- Block Foundation
- Shingle Roof
- Asphalt Roof
- Board and Batten Siding
- Shake Siding
Interior Spaces
- 1,500 Sq Ft Home
- 1-Story Property
- High Ceiling
- Ceiling Fan
- Recessed Lighting
- Luxury Vinyl Tile Flooring
- Laundry in Hall
Kitchen
- Electric Range
- Microwave
- Dishwasher
- Granite Countertops
Bedrooms and Bathrooms
- 3 Bedrooms
- Walk-In Closet
- 2 Full Bathrooms
Outdoor Features
- Covered Patio or Porch
Schools
- Russellville Elementary School
- East Ridge Middle School
- East High School
Utilities
- Central Heating and Cooling System
- Heat Pump System
- Electric Water Heater
- Septic Tank
Community Details
- No Home Owners Association
- Glen Del Acres Subdivision
Listing and Financial Details
- Assessor Parcel Number 013.00
Map
Home Values in the Area
Average Home Value in this Area
Property History
| Date | Event | Price | Change | Sq Ft Price |
|---|---|---|---|---|
| 08/10/2025 08/10/25 | For Sale | $424,900 | +2024.5% | $283 / Sq Ft |
| 01/15/2025 01/15/25 | Sold | $20,000 | -20.0% | -- |
| 01/07/2025 01/07/25 | Pending | -- | -- | -- |
| 01/04/2025 01/04/25 | For Sale | $25,000 | 0.0% | -- |
| 11/03/2024 11/03/24 | Pending | -- | -- | -- |
| 10/25/2024 10/25/24 | For Sale | $25,000 | -- | -- |
Similar Homes in Russellville, TN
Source: Lakeway Area Association of REALTORS®
MLS Number: 708603
- 615 Mary St
- 5586 Thompsie Dr
- 354 Volunteer Dr
- 5606 Byrd Rd
- 5535 Byrd Rd
- 5085 Old Kentucky Rd
- 1626 Boardwalk Cir
- 1620 Boardwalk Cir
- 1674 Meadow Run Dr
- 5640 Browning Way
- 5659 Browning Way
- 1708 Boardwalk Cir
- 5534 Carlyle Ave
- 1438 Shannons Little Mtn Rd
- 5019 Stuffel Rd
- 5635 E Sugar Hollow Rd
- 4907 Barton Springs Dr
- 6284 Old Russellville Pike
- 296 Fuller Estate Cir
- 875 Cain Mill Rd
- 2862 Scenic Lake Cir
- 2749 River Rock Dr
- 2215 Buffalo Trail
- 1619 Jefferson St
- 3166 Bridgewater Blvd
- 112 King Ave
- 1215 Shields Ferry Rd Unit C
- 270 Keswick Dr
- 239 Keswick Dr
- 450 Barkley Landing Dr Unit 205-10
- 133 Guzman Ct
- 1332 W Andrew Johnson Hwy
- 3369 Birdsong Rd
- 892 Fletcher Rd
- 5021 Cottonseed Way
- 1350 Lot#13 Kingwood Rd
- 303 - 305 Far
- 30 Brown Springs Rd
- 801 E Main St
- 1588 Meadow Spring Dr Unit 1586 Meadow Springs Dr






