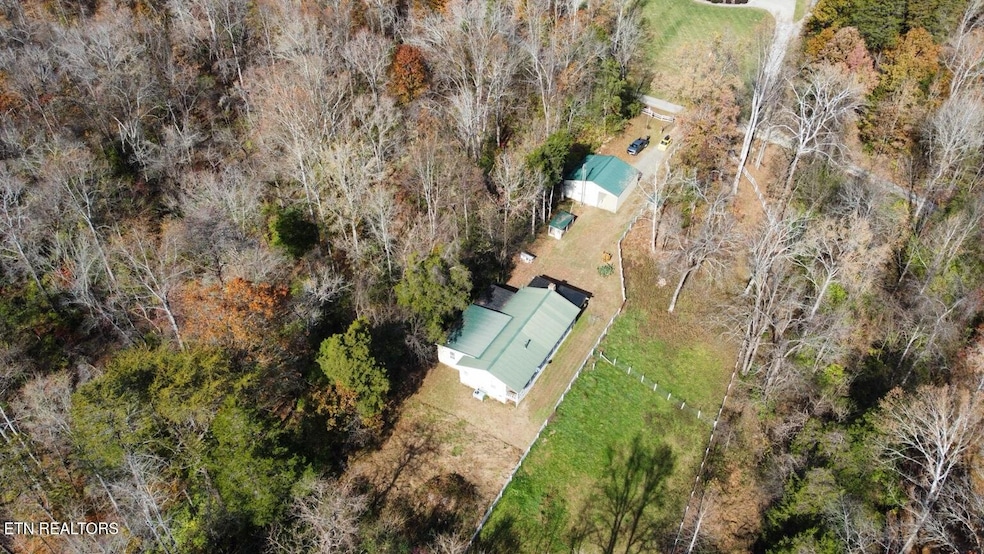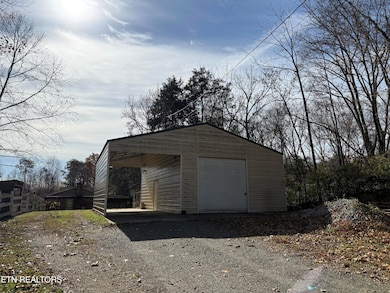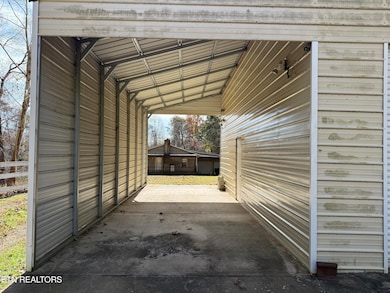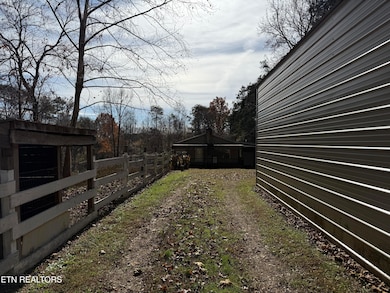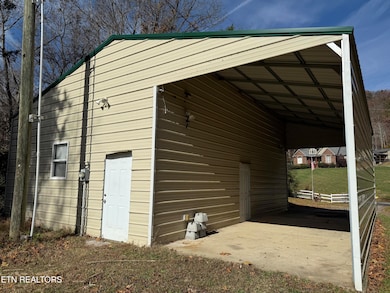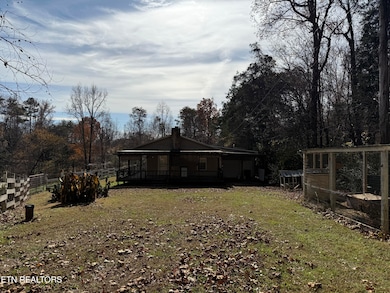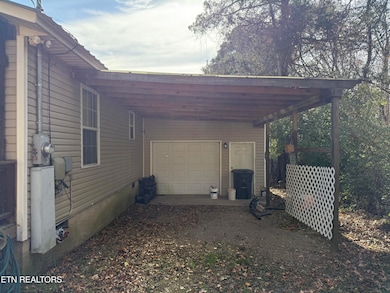505 Mckinney Rd Blaine, TN 37709
Estimated payment $1,537/month
Highlights
- RV Garage
- Deck
- Contemporary Architecture
- Mountain View
- Wood Burning Stove
- Private Lot
About This Home
Enjoy peaceful country living with this 2-bedroom, 2-bath home on 1.09 acres. This 1,440 sq ft property features a wrap-around porch, fenced pasture area, chicken coop, and unique outbuilding perfect for hobby farming. The home was built with extensive insulation, helping keep utility costs low throughout the year. Inside, you'll find a warm living area with a wood stove, hardwood flooring in the kitchen and main entrance, and laminate flooring in both bedrooms. The kitchen includes a pantry attachment with optional laundry hookups, and both full bathrooms feature tile flooring. The primary bedroom offers sliding barn doors and a claw-foot tub. One of the standout features of this property is the fully insulated garage/workshop. It offers heated flooring in the central work area, with every outlet on its own circuit and plug-in lighting fixtures—ideal for anyone who values organization, safety, and easy maintenance. Whether you're working on vehicles, woodworking, or general projects, this space is designed for efficiency. An attached carport provides excellent covered storage, perfectly sized for a camper or small RV. This property provides space, functionality, and classic country charm—ideal for hobby farming, homesteading, or simply enjoying peaceful rural living.
Listing Agent
Colby Lay
Single Tree Realty License #360001 Listed on: 11/25/2025
Home Details
Home Type
- Single Family
Est. Annual Taxes
- $1,016
Year Built
- Built in 2004
Lot Details
- 1.09 Acre Lot
- Fenced Yard
- Picket Fence
- Wood Fence
- Barbed Wire
- Aluminum or Metal Fence
- Private Lot
- Lot Has A Rolling Slope
- Wooded Lot
Parking
- 3 Car Garage
- 2 Carport Spaces
- Parking Available
- Off-Street Parking
- RV Garage
Property Views
- Mountain Views
- Countryside Views
Home Design
- Contemporary Architecture
- Traditional Architecture
- Block Foundation
- Frame Construction
- Vinyl Siding
Interior Spaces
- 1,440 Sq Ft Home
- Wired For Data
- Ceiling Fan
- 3 Fireplaces
- Wood Burning Stove
- Vinyl Clad Windows
- Open Floorplan
- Storage
- Crawl Space
- Fire and Smoke Detector
Kitchen
- Eat-In Kitchen
- Dishwasher
Flooring
- Wood
- Laminate
- Tile
Bedrooms and Bathrooms
- 2 Bedrooms
- 2 Full Bathrooms
- Freestanding Bathtub
- Walk-in Shower
Laundry
- Dryer
- Washer
Outdoor Features
- Deck
- Covered Patio or Porch
- Separate Outdoor Workshop
Utilities
- Central Heating and Cooling System
- Well
- Septic Tank
- Cable TV Available
Community Details
- No Home Owners Association
Listing and Financial Details
- Assessor Parcel Number 092 003.03
Map
Home Values in the Area
Average Home Value in this Area
Tax History
| Year | Tax Paid | Tax Assessment Tax Assessment Total Assessment is a certain percentage of the fair market value that is determined by local assessors to be the total taxable value of land and additions on the property. | Land | Improvement |
|---|---|---|---|---|
| 2025 | $1,016 | $43,225 | $0 | $0 |
| 2024 | $1,016 | $43,225 | $7,200 | $36,025 |
| 2023 | $1,016 | $43,225 | $7,200 | $36,025 |
| 2022 | $993 | $43,225 | $7,200 | $36,025 |
| 2021 | $993 | $43,225 | $7,200 | $36,025 |
| 2020 | $986 | $43,225 | $7,200 | $36,025 |
| 2019 | $986 | $35,200 | $7,200 | $28,000 |
| 2018 | $852 | $35,200 | $7,200 | $28,000 |
| 2017 | $770 | $31,800 | $7,200 | $24,600 |
| 2016 | $770 | $31,800 | $7,200 | $24,600 |
| 2015 | $652 | $31,800 | $7,200 | $24,600 |
| 2014 | $652 | $26,081 | $0 | $0 |
Property History
| Date | Event | Price | List to Sale | Price per Sq Ft |
|---|---|---|---|---|
| 11/25/2025 11/25/25 | For Sale | $275,000 | -- | $191 / Sq Ft |
Purchase History
| Date | Type | Sale Price | Title Company |
|---|---|---|---|
| Deed | -- | -- |
Mortgage History
| Date | Status | Loan Amount | Loan Type |
|---|---|---|---|
| Open | $58,000 | New Conventional |
Source: East Tennessee REALTORS® MLS
MLS Number: 1322907
APN: 092-003.03
- 1013 Highway 61
- 101 Patriot Ln
- 10728 Mountain Rd
- Lot 5 Rutledge Pike
- Lot 7 Rutledge Pike
- 0 Rutledge Pike Unit 1270357
- 130 Clinch Valley Dr
- 0 Washington Pike Unit 1228004
- 503 Pine St
- 240 Old Rutledge Pike W
- 0 Newman Ln
- 202 Sierra Ln
- 131 Jacob Ln
- 0 Graham Rd
- 641 Indian Ridge Rd
- 2 Rutledge Lot 2 Pike
- 3 Rutledge Lot 3 Pike
- 4 Rutledge Lot 4 Pike
- 323 Foster Rd
- TBD Foster Rd
- 414 Rutledge Pike
- 241 Harless Rd
- 9407 Cornflower Ln
- 1330 Main St
- 7548 Applecross Rd
- 7427 Earl Gray Way
- 2529 Legg Ln
- 2533 Legg Ln
- 2539 Legg Ln
- 2535 Legg Ln
- 2531 Legg Ln
- 2541 Legg Ln
- 7005 Washington Pike Unit A
- 7452 Game Bird St
- 7714 Cotton Patch Rd
- 6864 Squirrel Run Ln
- 7101 Majors Landing Ln
- 8510 Coppock Rd
- 1835 River Rd
- 7735 Bellchase Ln
