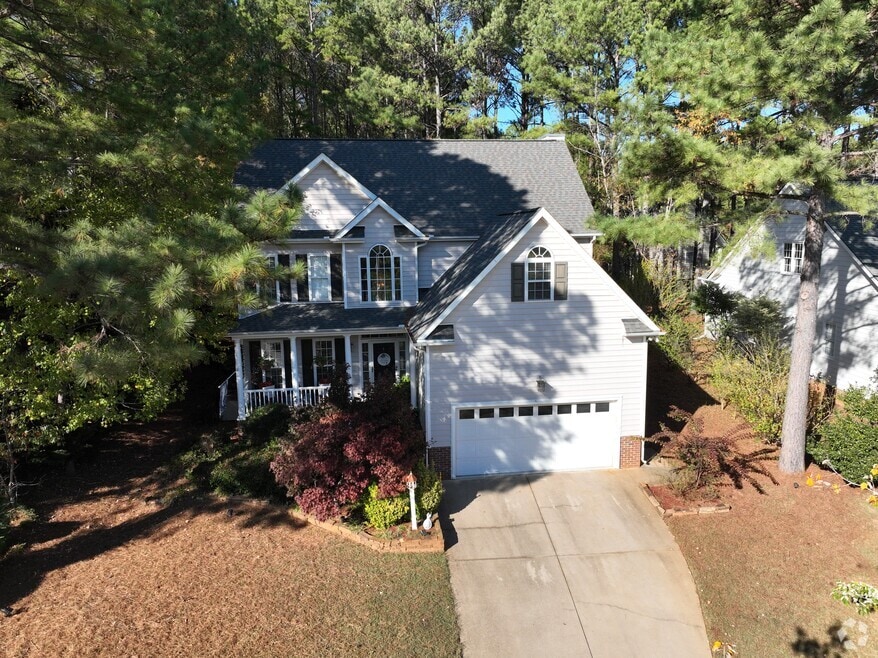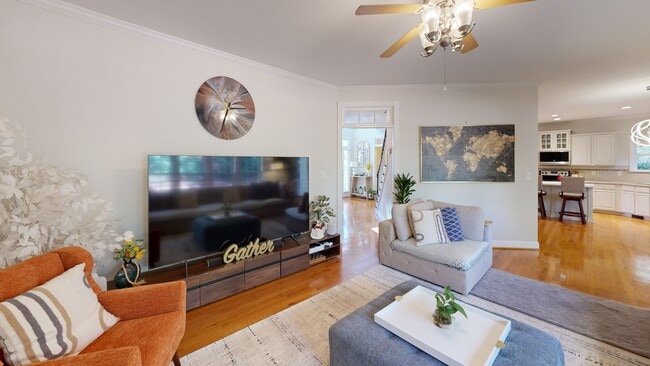
505 Moultonboro Ave Wake Forest, NC 27587
Estimated payment $2,987/month
Highlights
- Very Popular Property
- Deck
- Wood Flooring
- Richland Creek Elementary School Rated A-
- Transitional Architecture
- Bonus Room
About This Home
WELCOME to this elegant, meticulously maintained home in the heart of Wake Forest. The main floor showcases gleaming hardwood floors, crown molding and a seamless open-concept design. The spacious eat-in-kitchen is a chef's delight with stainless steel appliances, beautiful cabinetry and direct connection to the family room where a cozy fireplace with gas logs creates the perfect gathering space. A formal dining room adds a touch of sophistication for entertaining.
Step outside to a gorgeous deck overlooking a private, wooded backyard, an ideal spot for relaxation for hosting guests.
Upstairs, the expansive primary suite offers a spa like retreat complete with a soaking tub, walk-in shower, double vanity and large walk-in closet. Two additional bedrooms plus a versatile bonus room provide plenty of space for family and guests.
The finished two-car garage (2024) with Polyurea/Polyaspartic flooring offers both style and functionality with room for storage. Roof replaced in 2019, exhaust vent and microwave replaced 2024.
Beyond the home itself, the location is a true highlight. Just 0.3 miles away, you'll find a scenic greenway with a tranquil pond - a beautiful place for morning walks or quiet reflection. The same distance also leads to a community pickleball court and fishing deck, perfect for recreation and leisure. Nestled in a quiet, lovely neighborhood, this home enjoys an in-town location close to shopping, dining, and amenities, yet just far enough away to feel like a peaceful retreat from the bustle of the city. Motivated Seller on this beautiful home.
Home Details
Home Type
- Single Family
Est. Annual Taxes
- $4,519
Year Built
- Built in 2001
Lot Details
- 10,019 Sq Ft Lot
- Back Yard Fenced
- Landscaped
HOA Fees
- $19 Monthly HOA Fees
Parking
- 2 Car Attached Garage
- Inside Entrance
- Front Facing Garage
Home Design
- Transitional Architecture
- Shingle Roof
- Vinyl Siding
Interior Spaces
- 2,279 Sq Ft Home
- 2-Story Property
- Crown Molding
- Smooth Ceilings
- High Ceiling
- Ceiling Fan
- Fireplace
- Entrance Foyer
- Family Room
- Breakfast Room
- Dining Room
- Bonus Room
- Basement
- Crawl Space
- Laundry Room
Kitchen
- Eat-In Kitchen
- Electric Range
- Microwave
- Dishwasher
- Kitchen Island
Flooring
- Wood
- Carpet
- Tile
Bedrooms and Bathrooms
- 3 Bedrooms
- Walk-In Closet
- Double Vanity
- Soaking Tub
- Walk-in Shower
Outdoor Features
- Deck
- Gazebo
- Front Porch
Schools
- Richland Creek Elementary School
- Wake Forest Middle School
- Wake Forest High School
Utilities
- Forced Air Heating and Cooling System
- Heating System Uses Propane
Community Details
- Association fees include ground maintenance
- Ppm Association, Phone Number (919) 848-4911
- Sedgefield Subdivision
Listing and Financial Details
- Assessor Parcel Number 1851176455
3D Interior and Exterior Tours
Floorplans
Map
Home Values in the Area
Average Home Value in this Area
Tax History
| Year | Tax Paid | Tax Assessment Tax Assessment Total Assessment is a certain percentage of the fair market value that is determined by local assessors to be the total taxable value of land and additions on the property. | Land | Improvement |
|---|---|---|---|---|
| 2025 | $4,640 | $480,105 | $100,000 | $380,105 |
| 2024 | $4,623 | $480,105 | $100,000 | $380,105 |
| 2023 | $3,125 | $267,185 | $50,000 | $217,185 |
| 2022 | $2,998 | $267,185 | $50,000 | $217,185 |
| 2021 | $2,946 | $267,185 | $50,000 | $217,185 |
| 2020 | $2,946 | $267,185 | $50,000 | $217,185 |
| 2019 | $2,909 | $232,859 | $42,000 | $190,859 |
| 2018 | $2,755 | $232,859 | $42,000 | $190,859 |
| 2017 | $2,663 | $232,859 | $42,000 | $190,859 |
| 2016 | $2,629 | $232,859 | $42,000 | $190,859 |
| 2015 | $2,719 | $237,926 | $56,000 | $181,926 |
| 2014 | $2,632 | $237,926 | $56,000 | $181,926 |
Property History
| Date | Event | Price | List to Sale | Price per Sq Ft | Prior Sale |
|---|---|---|---|---|---|
| 10/23/2025 10/23/25 | Price Changed | $495,000 | -0.8% | $217 / Sq Ft | |
| 09/25/2025 09/25/25 | Price Changed | $499,000 | -6.7% | $219 / Sq Ft | |
| 09/11/2025 09/11/25 | For Sale | $535,000 | +12.2% | $235 / Sq Ft | |
| 12/15/2023 12/15/23 | Off Market | $477,000 | -- | -- | |
| 06/16/2022 06/16/22 | Sold | $477,000 | +1.7% | $209 / Sq Ft | View Prior Sale |
| 05/15/2022 05/15/22 | Pending | -- | -- | -- | |
| 05/12/2022 05/12/22 | For Sale | $469,000 | -- | $205 / Sq Ft |
Purchase History
| Date | Type | Sale Price | Title Company |
|---|---|---|---|
| Warranty Deed | $477,000 | Law Office Of Jonathan Richard | |
| Warranty Deed | $220,000 | None Available | |
| Warranty Deed | $210,000 | None Available | |
| Warranty Deed | $198,000 | None Available | |
| Warranty Deed | $195,000 | -- |
Mortgage History
| Date | Status | Loan Amount | Loan Type |
|---|---|---|---|
| Open | $453,150 | New Conventional | |
| Previous Owner | $147,800 | New Conventional | |
| Previous Owner | $204,676 | FHA | |
| Previous Owner | $158,160 | Adjustable Rate Mortgage/ARM | |
| Previous Owner | $39,540 | Credit Line Revolving | |
| Previous Owner | $155,900 | Balloon | |
| Closed | $29,180 | No Value Available |
About the Listing Agent

(As it is currently not possible for clients to add reviews on Homes.com, please check out our reviews here... https://donanthonyrealty.com/reviews/)... Don Anthony Realty is a Full-Service real estate brokerage, blending the best parts of a traditional Full-Service Realtor®, For Sale by Owner, Discount Broker, Flat Fee MLS Listing, and Luxury Agent! We use the Multiple Listing Service (MLS), blanketing Internet exposure, and the latest technology to effectively market and sell property for a
Don Anthony's Other Listings
Source: Doorify MLS
MLS Number: 10121126
APN: 1851.01-17-6455-000
- 513 Moultonboro Ave
- 525 Moultonboro Ave
- 624 Moultonboro Ave
- 637 Hatters Creek Ln
- Lot 49 Dragonfly Pond Way
- 1112 Monterey Bay Dr
- Lot 44 Dragonfly Pond Way
- 1304 Santa Lucia St
- Lot 16 Dragonfly Pond Way
- Lot 12 French Broad St
- 1032 Mendocino St
- 939 Alma Railway Dr
- 955 Alma Railway Dr Unit 563
- 213 Amaryllis Way
- 937 Alma Railway Dr Unit 555
- 201 Amaryllis Way
- 949 Alma Railway Dr
- 945 Alma Railway Dr Unit 559
- 825 Sunshade Creek Dr
- 951 Alma Railway Dr Unit 561
- 1004 Winter Bloom Ct
- 921 Mendocino St
- 610 Sugar Pine Way
- 1036 N Main St
- 834 N Taylor St
- 1237 Barnford Mill Rd
- 821 Trinity Park Dr
- 515 Traditions Grande Blvd
- 209 Harris Rd Unit 5
- 737 N Main St
- 424 N Allen Rd
- 617 E Walnut Ave
- 366-370 W Oak Ave
- 215 7th St
- 624 E Pine Ave
- 241 Highgate Cir Unit C25
- 1405 Merrilow Ct
- 1861 Grandmaster Way
- 105 Old Arcadia Ln
- 1817 Union Point Way





