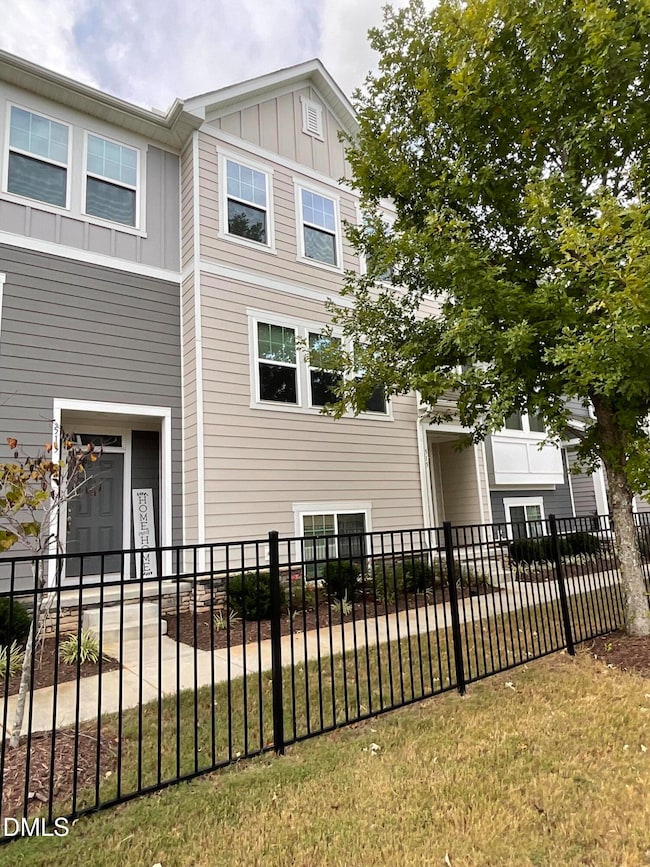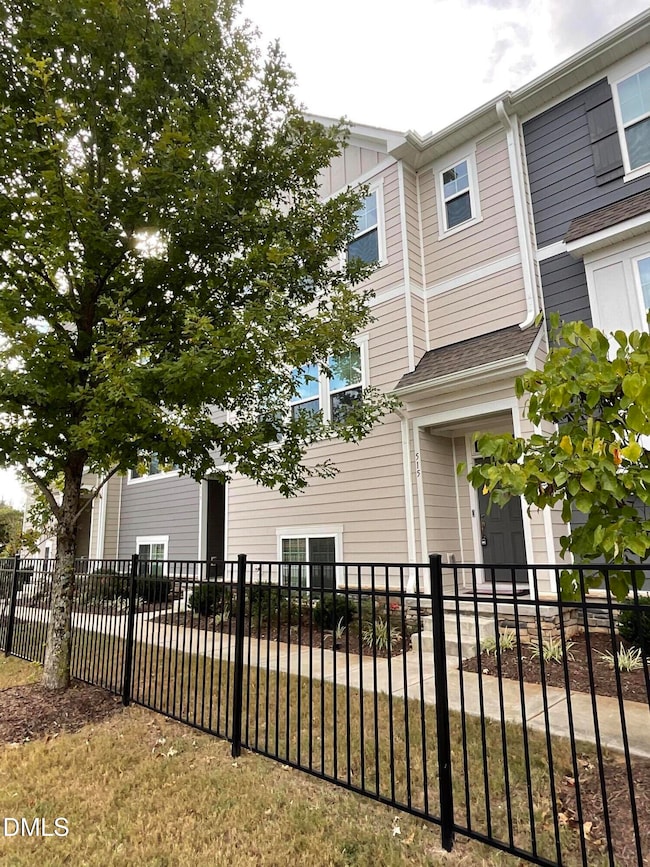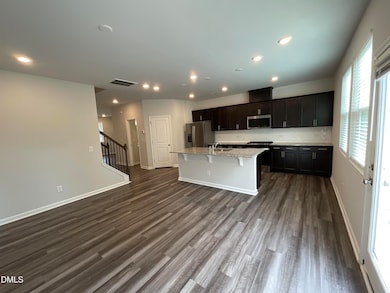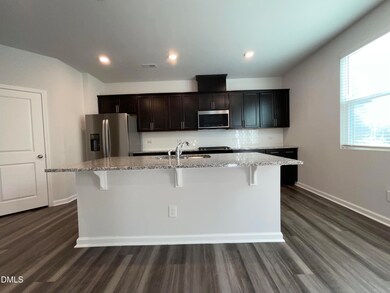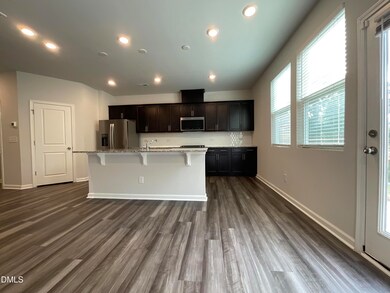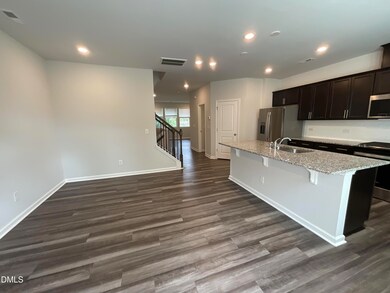515 Traditions Grande Blvd Wake Forest, NC 27587
4
Beds
3.5
Baths
--
Sq Ft
1,699
Sq Ft Lot
Highlights
- Deck
- Community Pool
- Laundry closet
- Richland Creek Elementary School Rated A-
- 2 Car Attached Garage
- Luxury Vinyl Tile Flooring
About This Home
Now is your chance to reside in the highly sought after Traditions neighborhood in Wake Forest. Available for immediate Move In 515 Traditions Grande offers 3 stories of living with an open living area, dining & spacious kitchen with island on the second floor. The upstairs boasts 3 spacious bedrooms including trayed ceiling in the primary suite. Home does offer washer and dryer and stainless steel refrigerator that convey. Access to garage is available for accepted applicant.
Townhouse Details
Home Type
- Townhome
Est. Annual Taxes
- $468
Year Built
- Built in 2022
Lot Details
- 1,699 Sq Ft Lot
- Fenced Front Yard
- Vinyl Fence
Parking
- 2 Car Attached Garage
- Garage Door Opener
- 2 Open Parking Spaces
Flooring
- Carpet
- Luxury Vinyl Tile
Bedrooms and Bathrooms
- 4 Bedrooms
Laundry
- Laundry closet
- Dryer
- Washer
Schools
- Richland Creek Elementary School
- Wake Forest Middle School
- Wake Forest High School
Utilities
- Central Air
- Not Connected to Water Source
Additional Features
- 3-Story Property
- Deck
Listing and Financial Details
- Security Deposit $2,500
- Property Available on 10/13/25
- Tenant pays for electricity, gas, water
- The owner pays for electricity, gas, water
- 12 Month Lease Term
Community Details
Overview
- Traditions Subdivision
Recreation
- Community Pool
Pet Policy
- No Pets Allowed
Map
Source: Doorify MLS
MLS Number: 10126421
APN: 1851.03-12-7431-000
Nearby Homes
- 535 Traditions Grande Blvd
- Denton Plan at Enclave at Traditions - Townhomes
- Bluffton Plan at Enclave at Traditions - Townhomes
- 500 Traditions Grande Blvd Unit 22
- 498 Traditions Grande Blvd Unit 23
- 496 Traditions Grande Blvd Unit 24
- 122 Daisy Meadow Ln
- 494 Traditions Grande Blvd Unit 25
- 490 Traditions Grande Blvd Unit 27
- 1013 New Creek Way
- 518 Retreat Ln
- 482 Traditions Grande Blvd Unit 30
- 162 Daisy Meadow Ln
- 169 Daisy Meadow Ln
- 518 Oak Forest View Ln
- 506 Oak Forest View Ln
- 1213 Reservoir View Ln
- 705 Traditions Grande Blvd
- 810 Winter Meadow Dr
- 807 Winter Meadow Dr
- 921 Mendocino St
- 610 Sugar Pine Way
- 821 Trinity Park Dr
- 215 7th St
- 424 N Allen Rd
- 834 N Taylor St
- 617 E Walnut Ave
- 624 E Pine Ave
- 241 Highgate Cir Unit C25
- 1861 Grandmaster Way
- 1004 Winter Bloom Ct
- 1817 Union Point Way
- 737 N Main St
- 700 Legacy Heritage Ln
- 1709 Fern Hollow Trail
- 1036 N Main St
- 304 Trout Valley Rd
- 1728 Fern Hollow Trail
- 508 S Allen Rd
- 209 Harris Rd Unit 5

