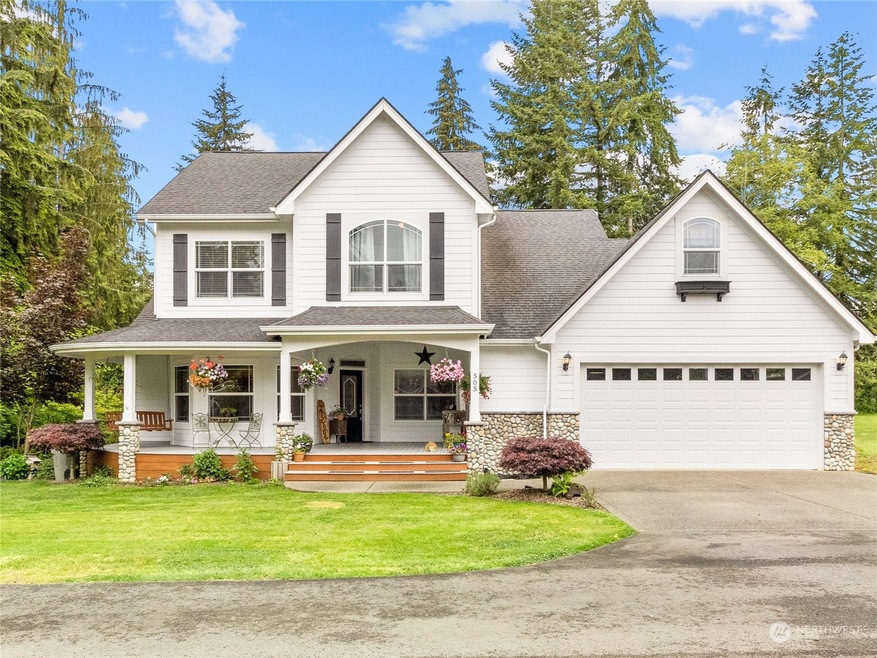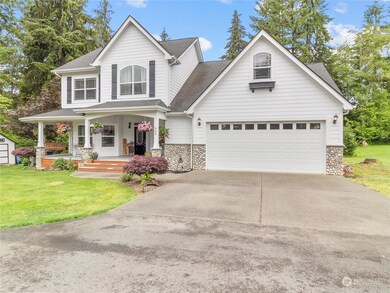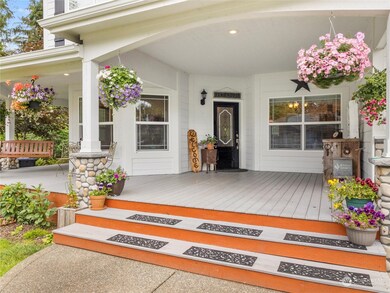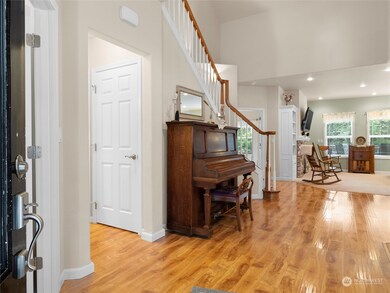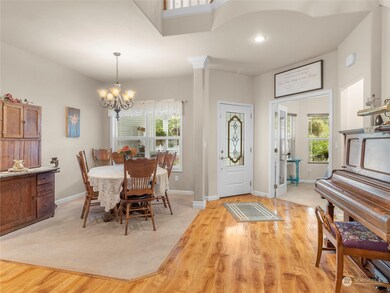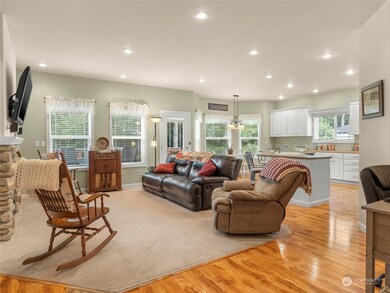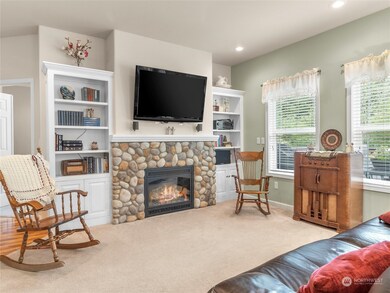
$579,000
- 4 Beds
- 2 Baths
- 2,294 Sq Ft
- 434 N 8th St
- Montesano, WA
Discover comfort, space, and privacy in this beautifully maintained 4-bedroom, 1.75-bath home offering 2,294 sq ft of living space on 1.2 serene acres near Simpson Elementary School in Montesano. Tucked among mature trees with a flowing creek, the landscaped yard provides natural beauty and seclusion. The main-floor primary suite features a private deck—perfect for morning coffee or evening
Kayla Travers Riley Jackson Real Estate Inc.
