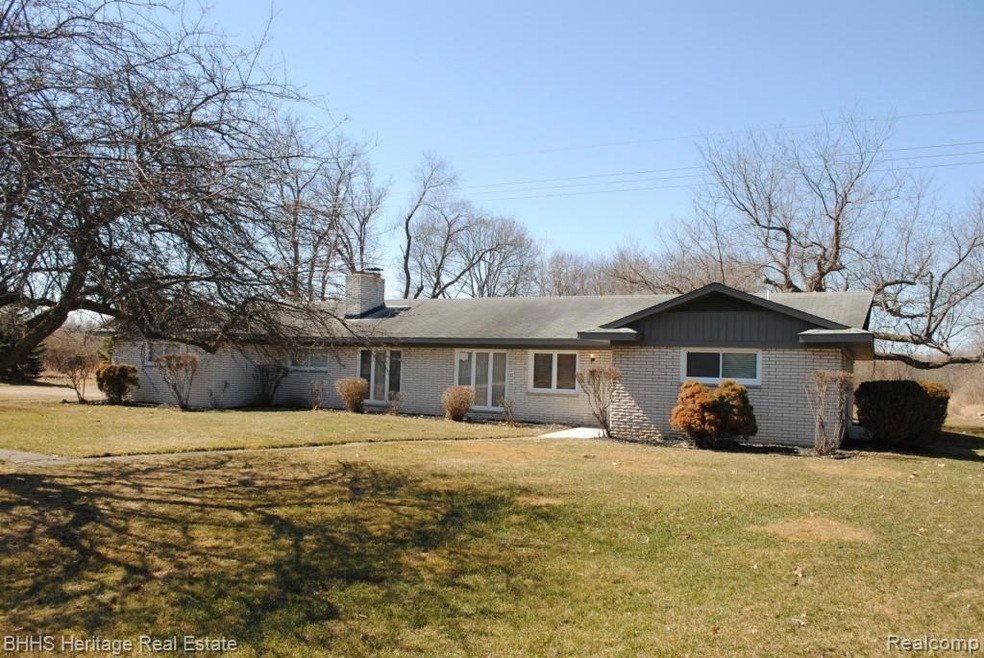
505 N Burkhart Rd Howell, MI 48843
Howell Township NeighborhoodEstimated Value: $325,056 - $377,000
Highlights
- 1.27 Acre Lot
- Pole Barn
- 1 Car Attached Garage
- Ranch Style House
- No HOA
- Patio
About This Home
As of July 2015Here is an absolutely awesome, immaculate home offering 3 bedrooms and 1.1 baths. More than 2000 s.f. includes a home office, great room with fireplace, family room with fireplace and sauna! All appliances! 1.5 car attached garage. 25X40 insulated pole building with concrete floor and electricity! All this on 1.27 country acres!
Last Agent to Sell the Property
BHHS Heritage Real Estate License #6501098054 Listed on: 03/19/2015

Home Details
Home Type
- Single Family
Est. Annual Taxes
Year Built
- Built in 1961
Lot Details
- 1.27 Acre Lot
- Lot Dimensions are 153x363x153x363
- Level Lot
Home Design
- Ranch Style House
- Brick Exterior Construction
- Slab Foundation
- Poured Concrete
- Asphalt Roof
Interior Spaces
- 2,200 Sq Ft Home
- Ceiling Fan
- Gas Fireplace
- Family Room with Fireplace
- Great Room with Fireplace
Kitchen
- Microwave
- Dishwasher
- Disposal
Bedrooms and Bathrooms
- 3 Bedrooms
Laundry
- Dryer
- Washer
Parking
- 1 Car Attached Garage
- Garage Door Opener
Outdoor Features
- Patio
- Pole Barn
Utilities
- Forced Air Heating System
- Heating System Uses Natural Gas
Community Details
- No Home Owners Association
Listing and Financial Details
- Assessor Parcel Number 0632200018
- $5,000 Seller Concession
Ownership History
Purchase Details
Home Financials for this Owner
Home Financials are based on the most recent Mortgage that was taken out on this home.Purchase Details
Home Financials for this Owner
Home Financials are based on the most recent Mortgage that was taken out on this home.Similar Homes in Howell, MI
Home Values in the Area
Average Home Value in this Area
Purchase History
| Date | Buyer | Sale Price | Title Company |
|---|---|---|---|
| Michalski Matthew Paul | $190,000 | None Available | |
| Vanvuren Ian | -- | -- |
Mortgage History
| Date | Status | Borrower | Loan Amount |
|---|---|---|---|
| Open | Michalski Matthew Paul | $52,392 | |
| Open | Michalski Matthew Paul | $186,558 | |
| Previous Owner | Vanvuren Ian | $108,000 | |
| Previous Owner | Vanvuren Ian | $126,790 |
Property History
| Date | Event | Price | Change | Sq Ft Price |
|---|---|---|---|---|
| 07/01/2015 07/01/15 | Sold | $190,000 | -11.4% | $86 / Sq Ft |
| 04/27/2015 04/27/15 | Pending | -- | -- | -- |
| 03/19/2015 03/19/15 | For Sale | $214,500 | -- | $98 / Sq Ft |
Tax History Compared to Growth
Tax History
| Year | Tax Paid | Tax Assessment Tax Assessment Total Assessment is a certain percentage of the fair market value that is determined by local assessors to be the total taxable value of land and additions on the property. | Land | Improvement |
|---|---|---|---|---|
| 2024 | $1,363 | $112,910 | $0 | $0 |
| 2023 | $1,302 | $101,324 | $0 | $0 |
| 2022 | $2,024 | $91,849 | $0 | $0 |
| 2021 | $1,989 | $88,200 | $0 | $0 |
| 2020 | $2,030 | $87,100 | $0 | $0 |
| 2019 | $2,012 | $78,500 | $0 | $0 |
| 2018 | $2,004 | $73,800 | $0 | $0 |
| 2017 | $1,986 | $73,800 | $0 | $0 |
| 2016 | $1,984 | $72,200 | $0 | $0 |
| 2014 | $2,299 | $59,900 | $0 | $0 |
| 2012 | $2,299 | $70,400 | $0 | $0 |
Agents Affiliated with this Home
-
Sally Witt

Seller's Agent in 2015
Sally Witt
BHHS Heritage Real Estate
(810) 923-3096
5 in this area
52 Total Sales
-
Renee Bingham

Buyer's Agent in 2015
Renee Bingham
Realty Executives
(810) 241-5060
20 Total Sales
Map
Source: Realcomp
MLS Number: 215024271
APN: 06-32-200-018
- 00 Burkhart Rd
- 4477 Single Tree Dr Unit 112
- 994 River Line Dr Unit 37
- 121 Fox Meadows Ct
- 1029 Avondale Dr Unit 432
- 1033 Avondale Dr Unit 431
- 1039 Ellington Dr Unit 463
- 1031 Ellington Dr Unit 465
- 1035 Ellington Dr Unit 464
- 1036 Ellington Dr Unit 439
- 1040 Ellington Dr Unit 440
- 1028 Ellington Dr Unit 437
- 4745 Spring Creek Dr Unit 141
- VL Mason Rd
- 1044 Admiral Dr Unit 480
- 318 Granite Dr
- 177 Summer Shade Dr
- 565 Sleaford Rd
- 4420 Willowbank Dr
- 1020 Stone Hedge Dr Unit 474
- 505 N Burkhart Rd
- VL Burkhart
- 472 N Burkhart Rd
- 500 N Burkhart Rd
- 465 N Burkhart Rd
- 620 N Burkhart Rd
- 437 N Burkhart Rd
- 582 N Burkhart Rd
- 582 N Burkhart Rd
- 396 N Burkhart Rd
- 833 N Burkhart Rd
- 3800 Mason Rd
- 3800 Mason Rd
- 160 N Burkhart Rd
- 69 N Burkhart Rd
- 1058 River Line Dr Unit 319
- - Mason Rd
- 4452 Wynnwood Dr
- 4450 Wynnwood Dr
- 4448 Wynnwood Dr
