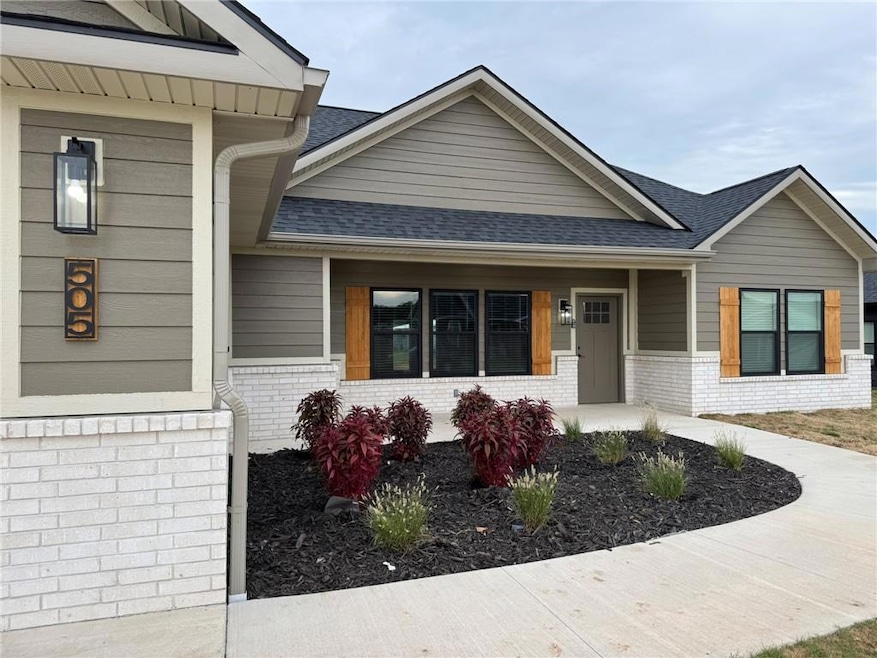505 N Edgewood Dr Coffeyville, KS 67337
Estimated payment $1,592/month
Highlights
- Popular Property
- Ranch Style House
- Mud Room
- ENERGY STAR Certified Homes
- Great Room
- No HOA
About This Home
Brand New Construction – 3 Bedroom, 2 Bath Custom Built Home located within walking distance to two 18 hole golf courses, batting cages, basketball courts, walking track around a pond, soon to be pickle ball courts, walking trail through town, grade school and several parks with workout equipment. Step into modern comfort with this beautifully designed 1,822 heated sq. ft. new construction home. Featuring an open-concept floor plan, this home offers seamless flow between the living, dining, and kitchen areas: perfect for both everyday living and entertaining. The kitchen is a true showstopper, complete with custom cabinetry, quartz countertops, and a spacious walk-in pantry that provides plenty of storage for all your needs. With a split-bedroom layout, the primary suite is thoughtfully separated for privacy, featuring a large walk-in closet and a spa-like bathroom with double sinks and large Onyx shower. Two additional bedrooms and a full bath provide ample space for family, guests, or a home office. High-quality finishes throughout, a bright and airy design, and attention to detail make this home move-in ready. Don’t miss your chance to own a brand new home tailored for both style and function! Added bonus, this home qualifies for MIH funding and tax rebate! Ask me how to make this your home today! 620.515.6500
Home Details
Home Type
- Single Family
Est. Annual Taxes
- $1
Year Built
- Built in 2025
Lot Details
- 0.26 Acre Lot
- West Facing Home
- Paved or Partially Paved Lot
Parking
- 2 Car Attached Garage
- Front Facing Garage
- Garage Door Opener
Home Design
- Ranch Style House
- Traditional Architecture
- Slab Foundation
- Composition Roof
Interior Spaces
- 1,822 Sq Ft Home
- Ceiling Fan
- Thermal Windows
- Mud Room
- Great Room
- Family Room
- Dining Room
- Open Floorplan
- Laundry Room
Kitchen
- Walk-In Pantry
- Free-Standing Electric Oven
- Dishwasher
- Stainless Steel Appliances
- Kitchen Island
- Disposal
Bedrooms and Bathrooms
- 3 Bedrooms
- Walk-In Closet
- 2 Full Bathrooms
Eco-Friendly Details
- Energy-Efficient Appliances
- Energy-Efficient HVAC
- ENERGY STAR Certified Homes
Outdoor Features
- Porch
Utilities
- Central Air
- Heating System Uses Natural Gas
- High-Efficiency Water Heater
Community Details
- No Home Owners Association
Listing and Financial Details
- Assessor Parcel Number 16865
- $0 special tax assessment
Map
Home Values in the Area
Average Home Value in this Area
Tax History
| Year | Tax Paid | Tax Assessment Tax Assessment Total Assessment is a certain percentage of the fair market value that is determined by local assessors to be the total taxable value of land and additions on the property. | Land | Improvement |
|---|---|---|---|---|
| 2024 | $1 | $781 | $781 | $0 |
| 2023 | $122 | $716 | $716 | $0 |
| 2022 | $122 | $625 | $625 | $0 |
| 2021 | $0 | $581 | $581 | $0 |
| 2020 | $200 | $745 | $745 | $0 |
| 2019 | $200 | $1,018 | $1,018 | $0 |
| 2018 | $480 | $1,561 | $1,561 | $0 |
| 2017 | $1,738 | $9,627 | $1,561 | $8,066 |
| 2016 | $1,895 | $9,946 | $1,561 | $8,385 |
| 2015 | -- | $1,597 | $1,597 | $0 |
| 2014 | -- | $1,597 | $1,597 | $0 |
Property History
| Date | Event | Price | Change | Sq Ft Price |
|---|---|---|---|---|
| 08/26/2025 08/26/25 | For Sale | $298,808 | +1095.2% | $164 / Sq Ft |
| 05/18/2023 05/18/23 | Sold | -- | -- | -- |
| 04/26/2023 04/26/23 | Pending | -- | -- | -- |
| 04/19/2023 04/19/23 | For Sale | $25,000 | -- | -- |
Purchase History
| Date | Type | Sale Price | Title Company |
|---|---|---|---|
| Deed | -- | -- |
Source: Heartland MLS
MLS Number: 2571364
APN: 198-34-0-20-08-002.00-0
- 111 N Edgewood Dr
- 204 N Parkview St
- 101 N Ohio St
- 503 N Edgewood Dr
- 2409 W 1st St
- 505 N Ohio St
- 202 Highland Rd
- 810 Keith Blvd
- 108 Catalpa St
- 1811 W 5th St
- 1002 N Cline Rd
- 1901 W 7th St
- 710 Highland Rd
- 00000 W 8th St
- 814 Trumbo St
- 406 Cheyenne St
- 1302 W 4th St
- 1413 Cortez Ave
- 1301 W 4th St
- 3215 W 8th St
- 3982 Cr 1675
- 2608 Walnut St
- 1209 W Laurel St
- 900 W Locust St
- 2001 W Laurel St
- 813 N Pennsylvania Ave Unit 1
- 368 SE Elmhurst Ave
- 201 SE Avondale Ave
- 5530 Colony Way
- 1501 SE Bison Rd
- 4715 SE Adams Blvd Unit 922a
- 5444 Woodland Rd
- 5801 Whitney Ct
- 1055 Grandview Rd
- 1700 SE Barlow Dr
- 3812 SE Washington Blvd
- 402 S Wyandotte Ave
- 517 S Seneca Ave Unit B
- 2702 Waterford Ct
- 715 S Cherokee Ave Unit B







