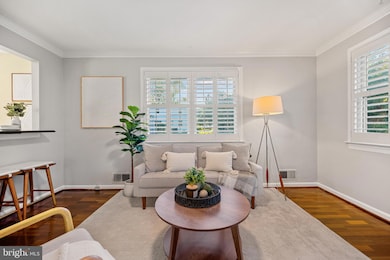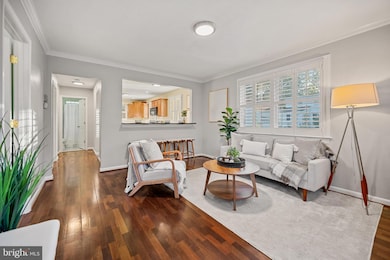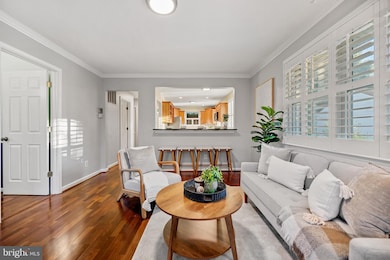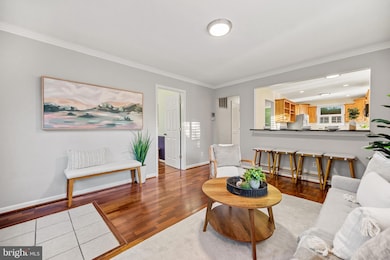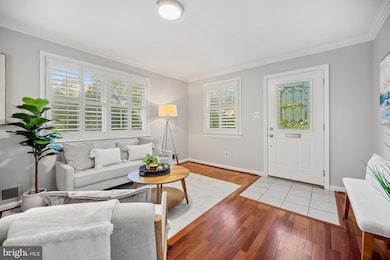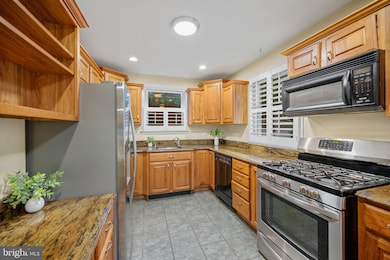505 N Edison St Arlington, VA 22203
Bluemont NeighborhoodEstimated payment $4,847/month
Highlights
- Popular Property
- Cape Cod Architecture
- Wood Flooring
- Ashlawn Elementary School Rated A
- Traditional Floor Plan
- Main Floor Bedroom
About This Home
This as-is estate sale is perfect for a builder looking for their next project, presenting a clear value-add opportunity for investors or buyers in search of a home customization project! Situated in an unbeatable location near Ballston and Clarendon, this home sits on a fenced level yard, offering a private outdoor space with potential for upgrades to increase rental or resale return. Just minutes to Harris Teeter, Target, Lubber Run Park and Trail, Ballston Quarter, The Pentagon, and Amazon HQ2. Quick access to all major routes including I-66, Route 50, Glebe Road, and the George Washington Parkway within easy reach.
Listing Agent
(703) 249-9833 erinkjones@kw.com KW Metro Center License #SP98379874 Listed on: 10/17/2025

Home Details
Home Type
- Single Family
Est. Annual Taxes
- $7,568
Year Built
- Built in 1962
Lot Details
- 8,220 Sq Ft Lot
- Wood Fence
- Property is zoned R-6
Home Design
- Cape Cod Architecture
- Fixer Upper
- Slab Foundation
- Stucco
Interior Spaces
- 936 Sq Ft Home
- Property has 1 Level
- Traditional Floor Plan
- Chair Railings
- Ceiling Fan
- Family Room Off Kitchen
- Wood Flooring
Kitchen
- Breakfast Area or Nook
- Eat-In Kitchen
- Stove
- Built-In Microwave
- Dishwasher
- Upgraded Countertops
- Disposal
Bedrooms and Bathrooms
- 2 Main Level Bedrooms
- 1 Full Bathroom
Laundry
- Laundry in unit
- Dryer
- Washer
Parking
- 1 Parking Space
- 1 Driveway Space
Outdoor Features
- Patio
Schools
- Ashlawn Elementary School
- Kenmore Middle School
- Washington-Liberty High School
Utilities
- Forced Air Heating and Cooling System
- Natural Gas Water Heater
Community Details
- No Home Owners Association
- Brandon Village Subdivision
Listing and Financial Details
- Tax Lot 1C
- Assessor Parcel Number 13-070-002
Map
Home Values in the Area
Average Home Value in this Area
Tax History
| Year | Tax Paid | Tax Assessment Tax Assessment Total Assessment is a certain percentage of the fair market value that is determined by local assessors to be the total taxable value of land and additions on the property. | Land | Improvement |
|---|---|---|---|---|
| 2025 | $7,568 | $732,600 | $677,900 | $54,700 |
| 2024 | $7,546 | $730,500 | $677,900 | $52,600 |
| 2023 | $7,542 | $732,200 | $677,900 | $54,300 |
| 2022 | $7,418 | $720,200 | $663,300 | $56,900 |
| 2021 | $6,890 | $668,900 | $608,900 | $60,000 |
| 2020 | $6,475 | $631,100 | $569,300 | $61,800 |
| 2019 | $6,190 | $603,300 | $544,500 | $58,800 |
| 2018 | $5,903 | $586,800 | $514,800 | $72,000 |
| 2017 | $5,766 | $573,200 | $495,000 | $78,200 |
| 2016 | $5,511 | $556,100 | $475,200 | $80,900 |
| 2015 | $5,484 | $550,600 | $460,400 | $90,200 |
| 2014 | $5,133 | $515,400 | $435,600 | $79,800 |
Property History
| Date | Event | Price | List to Sale | Price per Sq Ft |
|---|---|---|---|---|
| 11/13/2025 11/13/25 | For Sale | $800,000 | -- | -- |
Purchase History
| Date | Type | Sale Price | Title Company |
|---|---|---|---|
| Deed | -- | None Available |
Source: Bright MLS
MLS Number: VAAR2064864
APN: 13-070-002
- 5016 6th St N
- 4516 4th Rd N
- 4810 3rd St N
- 5300 Wilson Blvd
- 5249 Wilson Blvd
- 504 B N Thomas St
- 214 N Granada St
- 4223 N Carlin Springs Rd
- 143 N Abingdon St
- 858 N Greenbrier St
- 4812 Fairfax Dr Unit 4
- 4141 N Henderson Rd Unit 107
- 4141 N Henderson Rd Unit 809
- 4141 N Henderson Rd Unit 702
- 4141 N Henderson Rd Unit 303
- 851 N Glebe Rd Unit 604
- 851 N Glebe Rd Unit 816
- 851 N Glebe Rd Unit 707
- 5630 8th St N
- 900 N Taylor St Unit 2026
- 535 N George Mason Dr
- 497 N Abingdon St
- 4517 N Carlin Springs Rd
- 4737 Wilson Blvd Unit ID1014210P
- 809 N Abingdon St
- 518-532 N Thomas St
- 719 N Vermont St
- 727 N Vermont St
- 719 N Vermont St Unit END UNIT
- 470 N Thomas St
- 4314-4316 N Carlin Springs Rd
- 4300 N Carlin Springs Rd
- 4300 N Carlin Springs Rd
- 740-750 N Glebe Rd
- 4223 N Carlin Springs Rd
- 672 N Glebe Rd
- 4301 N Henderson Rd
- 4200 N Carlin Springs Rd
- 866 N Abingdon St
- 461 N Thomas St

