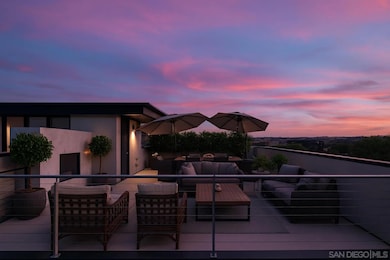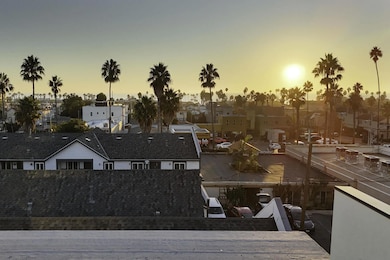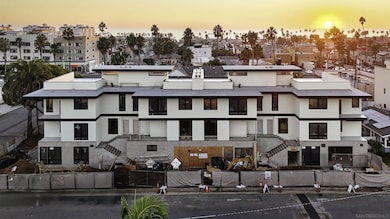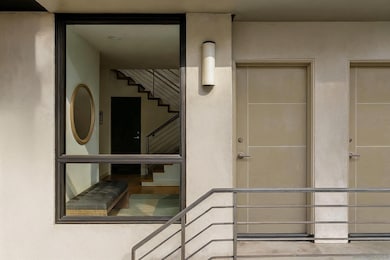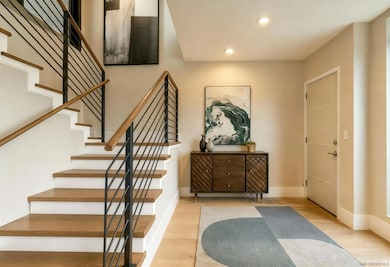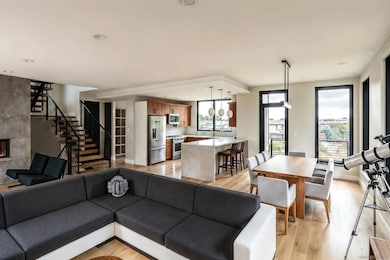505 N Freeman St Unit 201 Oceanside, CA 92054
Downtown Oceanside NeighborhoodEstimated payment $13,114/month
Highlights
- Ocean View
- Custom Home
- Balcony
- All Bedrooms Downstairs
- Living Room with Fireplace
- Tankless Water Heater
About This Home
Looking for amazing ocean views, modern new construction, and plenty of outdoor space? Welcome to Freeman Street Homes, Downtown Oceanside's newest development, nearing completion in 2025. This development offers the perfect blend of modern living and vibrant beach energy, featuring four expansive townhomes, a stylish single-level condo, and two ground-floor commercial spaces—ideal for a live-work lifestyle. This particular townhome spans over 2,200 sqft, showcasing sophisticated architecture and an abundance of natural light. You'll find a striking floating staircase upon entering the unit, and a unique mid-century influence throughout this modern home. Details like rich dark woods, light-colored tiles, captivating wallpaper, and elegant mahogany cabinetry elevate every space, complemented by top-of-the-line fixtures and solid core doors. Plus, enjoy amazing ocean views right from your living space! Beyond the interiors, enjoy 2 private balconies and an incredible 636sqft rooftop entertaining space. Complete with a rooftop fireplace and ambient lighting, making it the perfect place for any gathering. And yes, you'll find even more stunning ocean views from the rooftop, making every moment unforgettable. This unit will not last! Hard-hat showings available. **Images are renderings and subject to change.
Townhouse Details
Home Type
- Townhome
Year Built
- Built in 2025
Lot Details
- Partially Fenced Property
HOA Fees
- $760 Monthly HOA Fees
Parking
- 2 Car Garage
- Parking Garage Space
Property Views
- Ocean
- City Lights
Home Design
- Custom Home
- Modern Architecture
- Entry on the 2nd floor
- Flat Roof Shape
- Lap Siding
- Stucco
Interior Spaces
- 2,268 Sq Ft Home
- 3-Story Property
- Living Room with Fireplace
- 2 Fireplaces
- Dining Area
Kitchen
- Range Hood
- Microwave
- Dishwasher
- Disposal
Bedrooms and Bathrooms
- 3 Bedrooms
- All Bedrooms Down
Outdoor Features
- Balcony
- Fireplace in Patio
- Patio
Utilities
- Forced Air Zoned Heating and Cooling System
- Tankless Water Heater
Community Details
Overview
- Association fees include common area maintenance, exterior (landscaping), exterior bldg maintenance, limited insurance, sewer
- 7 Units
- Mid-Rise Condominium
- Freeman Street Homes Community
- Oceanside Subdivision
Pet Policy
- Pets allowed on a case-by-case basis
Map
Home Values in the Area
Average Home Value in this Area
Property History
| Date | Event | Price | List to Sale | Price per Sq Ft |
|---|---|---|---|---|
| 12/01/2025 12/01/25 | Pending | -- | -- | -- |
| 10/15/2025 10/15/25 | For Sale | $1,999,900 | -- | $882 / Sq Ft |
Source: San Diego MLS
MLS Number: 250041739
- 580 Sportfisher Dr
- 401 N Coast Hwy Unit 303
- 401 N Coast Hwy Unit 301
- 456 N Cleveland St
- Plan A1 at SALT
- Plan A2 at SALT
- Plan B5 at SALT
- Plan A4 at SALT
- 421 N Weitzel St
- 400 N The Strand Unit 27
- 801 N Pacific St
- 900 N Cleveland St Unit 103
- 900 N Cleveland St
- 912 Mira Mar Place
- 1019 Costa Pacifica Way Unit 1210
- 999 N Pacific St Unit G321
- 999 N Pacific St Unit F101
- 999 N Pacific St Unit C201
- 999 N Pacific St Unit G316
- 999 N Pacific St Unit F13

