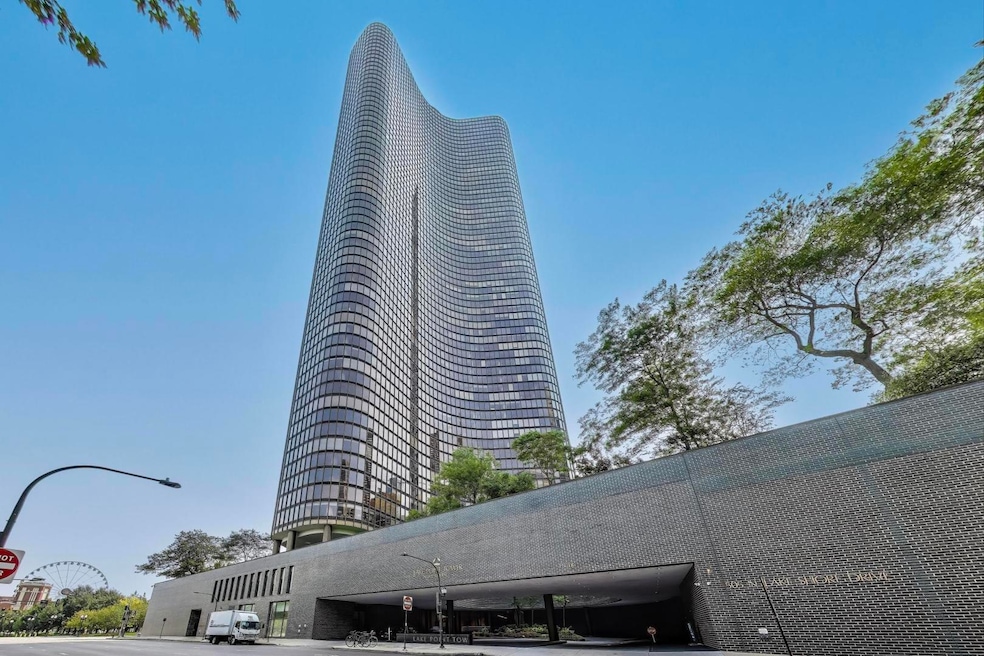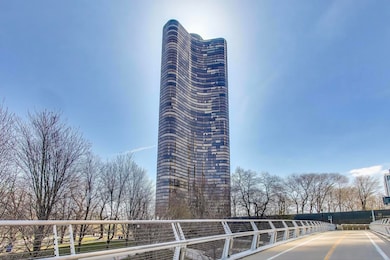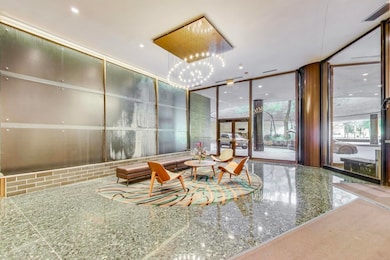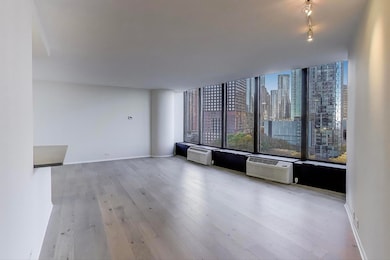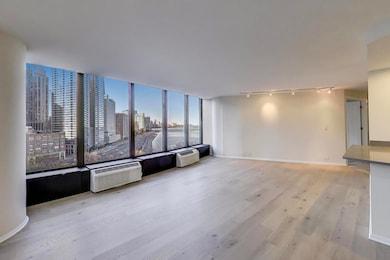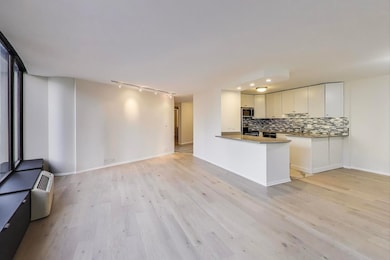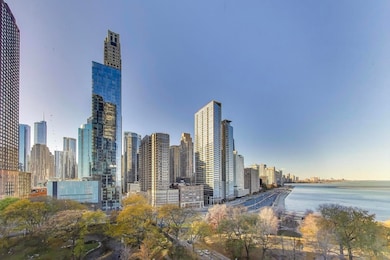Lake Point Tower 505 N Lake Shore Dr Unit 1101 Floor 11 Chicago, IL 60611
Streeterville NeighborhoodEstimated payment $3,836/month
Highlights
- Very Popular Property
- Steam Room
- Waterfront
- Doorman
- Fitness Center
- 2-minute walk to Addams (Jane) Memorial Park
About This Home
One of a kind 1,100 square foot 1 bedroom, 1 bathroom home at Lake Point Tower, the only residential building east of Lake Shore Drive. The moment you walk in you are greeted by a vast and welcoming foyer with coat closet and designer tile separating the living areas. As you stroll into the main living quarters, the stunning windows that run along the entire West, North and East of the home deliver views that Chicago is so famous for, the city skyline with greenery below and Lake Michigan to the side are all visible from your home. Day or night the views will continue to take your breath away! This home is beautifully remodeled & upgraded with brand new waterproof Oak/Hickory veneer hardwood flooring throughout the living room, dining room and bedroom. The home is freshly painted with a warm white tone paint color and the kitchen features gleaming gray Quartz counter tops, designer tiles, white shaker cabinetry, stainless steel appliances, custom lighting. The bathroom has a walk-in shower adorned with modern tiles and mosaic floor. Generous sized bedroom with large walk in closet. The building itself has it all! Like a little city of its own, it features amenities that include a 2.5-acre private park on the third floor that holds a newly redone outdoor pool area, grills, water falls, pond & children play area; indoor pool, hot tubs, racket ball/basketball court, state of the art work out room, community room, business center, 24 hr. doorperson, cleaners, laundry facilities, bike room, indoor children's playroom, small convenient shop, storage lockers and beauty salon. Minutes to Navy Pier, cinemas, restaurants, Northwestern Hospital, Post office, whole foods and Target. A true pleasure to show!
Listing Agent
@properties Christie's International Real Estate License #475127456 Listed on: 11/14/2025

Property Details
Home Type
- Condominium
Est. Annual Taxes
- $6,540
Year Built
- Built in 1968
Lot Details
HOA Fees
- $788 Monthly HOA Fees
Home Design
- Entry on the 11th floor
Interior Spaces
- 1,100 Sq Ft Home
- Family Room
- Living Room
- Dining Room
- Laundry Room
Kitchen
- Electric Oven
- Electric Cooktop
- Microwave
- Dishwasher
- Stainless Steel Appliances
Flooring
- Wood
- Porcelain Tile
Bedrooms and Bathrooms
- 1 Bedroom
- 1 Potential Bedroom
- 1 Full Bathroom
Utilities
- Heating Available
- Lake Michigan Water
Community Details
Overview
- Association fees include water, insurance, doorman, tv/cable, clubhouse, exercise facilities, pool, exterior maintenance, lawn care, scavenger, snow removal, internet
- 720 Units
- Seth Winnie Association, Phone Number (312) 467-0505
- Property managed by FirstService Residential
- 70-Story Property
Amenities
- Doorman
- Valet Parking
- Sundeck
- Restaurant
- Steam Room
- Party Room
- Coin Laundry
- Elevator
- Service Elevator
- Package Room
- Convenience Store
- Community Storage Space
Recreation
- Community Spa
- Park
- Bike Trail
Pet Policy
- Pets up to 55 lbs
- Pet Size Limit
- Dogs and Cats Allowed
Security
- Resident Manager or Management On Site
Map
About Lake Point Tower
Home Values in the Area
Average Home Value in this Area
Tax History
| Year | Tax Paid | Tax Assessment Tax Assessment Total Assessment is a certain percentage of the fair market value that is determined by local assessors to be the total taxable value of land and additions on the property. | Land | Improvement |
|---|---|---|---|---|
| 2024 | $6,540 | $36,349 | $2,089 | $34,260 |
| 2023 | $6,376 | $31,000 | $1,686 | $29,314 |
| 2022 | $6,376 | $31,000 | $1,686 | $29,314 |
| 2021 | $6,234 | $30,999 | $1,686 | $29,313 |
| 2020 | $6,799 | $30,522 | $1,299 | $29,223 |
| 2019 | $6,658 | $33,138 | $1,299 | $31,839 |
| 2018 | $6,546 | $33,138 | $1,299 | $31,839 |
| 2017 | $6,364 | $29,562 | $1,107 | $28,455 |
| 2016 | $5,921 | $29,562 | $1,107 | $28,455 |
| 2015 | $5,417 | $29,562 | $1,107 | $28,455 |
| 2014 | $5,489 | $29,587 | $866 | $28,721 |
| 2013 | $5,381 | $29,587 | $866 | $28,721 |
Property History
| Date | Event | Price | List to Sale | Price per Sq Ft |
|---|---|---|---|---|
| 11/14/2025 11/14/25 | For Sale | $475,000 | 0.0% | $432 / Sq Ft |
| 08/02/2024 08/02/24 | Rented | $2,500 | 0.0% | -- |
| 07/26/2024 07/26/24 | Under Contract | -- | -- | -- |
| 07/02/2024 07/02/24 | For Rent | $2,500 | 0.0% | -- |
| 02/25/2024 02/25/24 | Rented | $2,500 | 0.0% | -- |
| 02/18/2024 02/18/24 | Under Contract | -- | -- | -- |
| 12/08/2023 12/08/23 | For Rent | $2,500 | +25.0% | -- |
| 03/15/2021 03/15/21 | Rented | $2,000 | -9.1% | -- |
| 03/12/2021 03/12/21 | Under Contract | -- | -- | -- |
| 02/05/2021 02/05/21 | For Rent | $2,200 | +4.8% | -- |
| 06/01/2018 06/01/18 | Rented | $2,100 | 0.0% | -- |
| 05/15/2018 05/15/18 | Under Contract | -- | -- | -- |
| 05/12/2018 05/12/18 | For Rent | $2,100 | 0.0% | -- |
| 06/08/2017 06/08/17 | Rented | $2,100 | +5.0% | -- |
| 05/31/2017 05/31/17 | Under Contract | -- | -- | -- |
| 05/23/2017 05/23/17 | For Rent | $2,000 | -- | -- |
Purchase History
| Date | Type | Sale Price | Title Company |
|---|---|---|---|
| Interfamily Deed Transfer | -- | Ticor Title |
Mortgage History
| Date | Status | Loan Amount | Loan Type |
|---|---|---|---|
| Closed | $198,000 | Unknown |
Source: Midwest Real Estate Data (MRED)
MLS Number: 12518371
APN: 17-10-214-016-1751
- 505 N Lake Shore Dr Unit 2805
- 505 N Lake Shore Dr Unit 6601
- 505 N Lake Shore Dr Unit 1617-18
- 505 N Lake Shore Dr Unit 5201
- 505 N Lake Shore Dr Unit 6404
- 505 N Lake Shore Dr Unit 2911
- 505 N Lake Shore Dr Unit 509-510
- 505 N Lake Shore Dr Unit 4105
- 505 N Lake Shore Dr Unit 2206-2207
- 505 N Lake Shore Dr Unit 5104-5
- 505 N Lake Shore Dr Unit 518
- 505 N Lake Shore Dr Unit 5910-5911
- 505 N Lake Shore Dr Unit 6206
- 474 N Lake Shore #2112 Dr
- 474 N Lake Shore Dr Unit 2801
- 474 N Lake Shore Dr Unit 2904
- 474 N Lake Shore Dr Unit 5407
- 474 N Lake Shore Dr Unit 4607
- 474 N Lake Shore Dr Unit P-367
- 474 N Lake Shore Dr Unit PS286
- 505 N Lake Shore Dr Unit 1518
- 505 N Lake Shore Dr Unit 3312
- 505 N Lake Shore Dr Unit 410
- 505 N Lake Shore Dr Unit 4112
- 505 N State St Unit FL33-ID1141
- 505 N State St Unit FL30-ID1010
- 505 N State St Unit FL28-ID1006
- 505 N State St Unit FL35-ID1009
- 502 E Illinois St Unit 1807
- 485 E Ohio St Unit 485 E Ohio
- 474 N Lake Shore Dr Unit 5603
- 474 N Lake Shore Dr
- 500 N Lake Shore Dr Unit 3814
- 500 N Lake Shore Dr
- 500 N Lake Shore Dr Unit FL9-ID1132
- 500 N Lake Shore Dr Unit FL37-ID436
- 500 N Lake Shore Dr Unit FL5-ID394
- 500 N Lake Shore Dr Unit FL7-ID393
- 474 N Lake Shore Dr Unit 4102
- 445 N Peshtigo Ct
