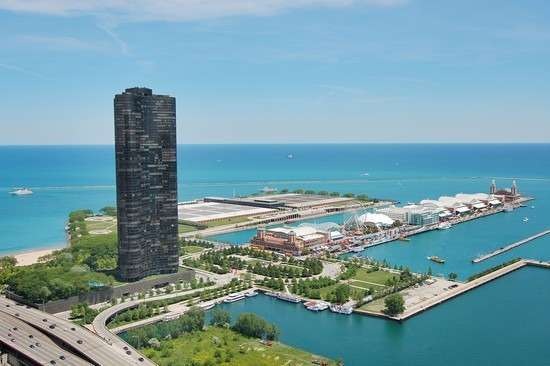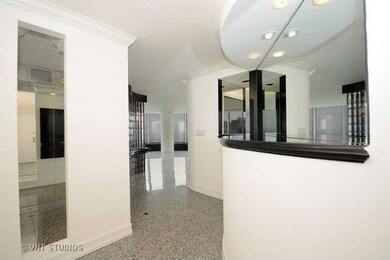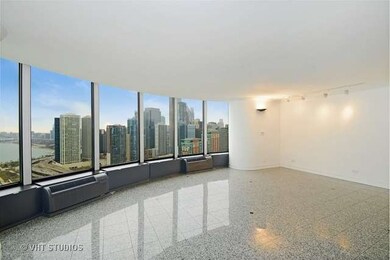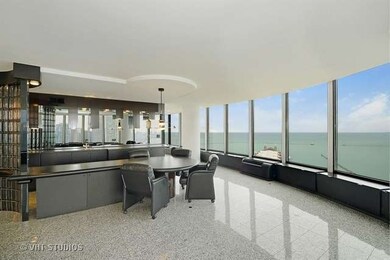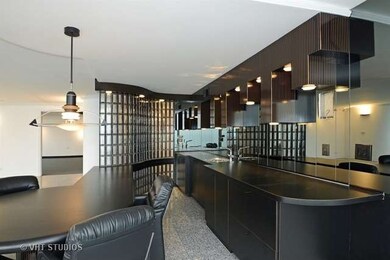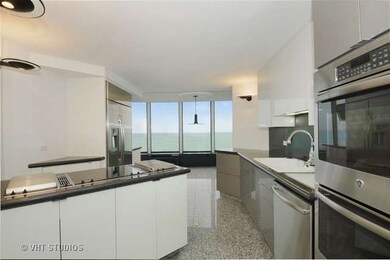
Lake Point Tower 505 N Lake Shore Dr Unit 4106-07 Chicago, IL 60611
Streeterville NeighborhoodHighlights
- Lake Front
- Landscaped Professionally
- Pond
- In Ground Pool
- Property is near a park
- 2-minute walk to Addams (Jane) Memorial Park
About This Home
As of September 2024NEW UPGRADES! MASSIVE COMBINED 2 BEDROOM 2 BATH EXECUTIVE UNIT FEATURES: OPEN CONCEPT LAYOUT SPRAWLING OVER 3000 SQ FEET, WET BAR, ALL NEW SS APPLIANCES IN KITCHEN, NEWLY RENOVATED 2ND BATHROOM, NEW DESIGNER PAINT THROUGHOUT ENTIRE UNIT, ELEGANT GRANITE FLOORS, SPA-LIKE MASTER BATH PLUS 360 DEGREE N,S,E & W VIEWS OF THE CHICAGO SKYLINE AND LAKE MICHIGAN IN EVERY ROOM. UNIT IS IN PERFECT CONDITION AND MOVE IN READY!
Last Agent to Sell the Property
Melanie Savvas
ForSalebyOwner.com Referral Services, LLC License #471018530 Listed on: 12/01/2014
Property Details
Home Type
- Condominium
Est. Annual Taxes
- $10,549
Year Built
- 1968
Lot Details
- End Unit
- Southern Exposure
- East or West Exposure
- Landscaped Professionally
HOA Fees
- $1,687 per month
Parking
- Attached Garage
- Heated Garage
- Garage Transmitter
- Tandem Garage
- Circular Driveway
Home Design
- Pillar, Post or Pier Foundation
- Reinforced Caisson Foundation
- Slab Foundation
- Concrete Siding
- Clad Trim
Interior Spaces
- Wet Bar
- Entrance Foyer
Kitchen
- Breakfast Bar
- Double Oven
- Indoor Grill
- Dishwasher
- Stainless Steel Appliances
- Disposal
Bedrooms and Bathrooms
- Primary Bathroom is a Full Bathroom
- Dual Sinks
- Whirlpool Bathtub
- Steam Shower
- Separate Shower
Laundry
- Dryer
- Washer
Eco-Friendly Details
- North or South Exposure
Pool
- In Ground Pool
- Spa
Outdoor Features
- Pond
- Outdoor Grill
Location
- Property is near a park
- Property is near a bus stop
- City Lot
Utilities
- 3+ Cooling Systems Mounted To A Wall/Window
- Heating Available
- Lake Michigan Water
- Cable TV Available
Community Details
Amenities
- Common Area
Pet Policy
- Pets Allowed
Ownership History
Purchase Details
Home Financials for this Owner
Home Financials are based on the most recent Mortgage that was taken out on this home.Purchase Details
Home Financials for this Owner
Home Financials are based on the most recent Mortgage that was taken out on this home.Similar Homes in Chicago, IL
Home Values in the Area
Average Home Value in this Area
Purchase History
| Date | Type | Sale Price | Title Company |
|---|---|---|---|
| Warranty Deed | $990,000 | Proper Title | |
| Warranty Deed | $1,199,500 | None Available |
Mortgage History
| Date | Status | Loan Amount | Loan Type |
|---|---|---|---|
| Previous Owner | $920,000 | Adjustable Rate Mortgage/ARM | |
| Previous Owner | $1,199,500 | Adjustable Rate Mortgage/ARM | |
| Previous Owner | $405,000 | Unknown | |
| Previous Owner | $92,396 | Unknown |
Property History
| Date | Event | Price | Change | Sq Ft Price |
|---|---|---|---|---|
| 09/23/2024 09/23/24 | Sold | $990,000 | -10.0% | $309 / Sq Ft |
| 08/14/2024 08/14/24 | Pending | -- | -- | -- |
| 07/08/2024 07/08/24 | For Sale | $1,099,900 | -8.3% | $344 / Sq Ft |
| 03/13/2015 03/13/15 | Sold | $1,199,500 | -4.0% | $399 / Sq Ft |
| 02/25/2015 02/25/15 | Pending | -- | -- | -- |
| 02/13/2015 02/13/15 | For Sale | $1,250,000 | 0.0% | $416 / Sq Ft |
| 02/09/2015 02/09/15 | Pending | -- | -- | -- |
| 01/03/2015 01/03/15 | Price Changed | $1,250,000 | -7.4% | $416 / Sq Ft |
| 12/01/2014 12/01/14 | For Sale | $1,350,000 | -- | $450 / Sq Ft |
Tax History Compared to Growth
Tax History
| Year | Tax Paid | Tax Assessment Tax Assessment Total Assessment is a certain percentage of the fair market value that is determined by local assessors to be the total taxable value of land and additions on the property. | Land | Improvement |
|---|---|---|---|---|
| 2024 | $10,549 | $58,066 | $3,337 | $54,729 |
| 2023 | $10,284 | $50,000 | $2,694 | $47,306 |
| 2022 | $10,284 | $50,000 | $2,694 | $47,306 |
| 2021 | $10,054 | $49,999 | $2,694 | $47,305 |
| 2020 | $10,862 | $48,760 | $2,076 | $46,684 |
| 2019 | $10,636 | $52,938 | $2,076 | $50,862 |
| 2018 | $10,457 | $52,938 | $2,076 | $50,862 |
| 2017 | $10,166 | $47,224 | $1,768 | $45,456 |
| 2016 | $9,458 | $47,224 | $1,768 | $45,456 |
| 2015 | $8,654 | $47,224 | $1,768 | $45,456 |
| 2014 | $8,770 | $47,266 | $1,384 | $45,882 |
| 2013 | $8,597 | $47,266 | $1,384 | $45,882 |
Agents Affiliated with this Home
-
L
Seller's Agent in 2024
Leigh Marcus
@ Properties
-
C
Buyer's Agent in 2024
Chloe Ifergan
Jameson Sotheby's Intl Realty
-
M
Seller's Agent in 2015
Melanie Savvas
ForSalebyOwner.com Referral Services, LLC
-
A
Buyer's Agent in 2015
Anne Mall
Chicago Real Estate Mall
About Lake Point Tower
Map
Source: Midwest Real Estate Data (MRED)
MLS Number: MRD08794107
APN: 17-10-214-016-1308
- 505 N Lake Shore Dr Unit 2017
- 505 N Lake Shore Dr Unit B38
- 505 N Lake Shore Dr Unit B34
- 505 N Lake Shore Dr Unit 6404
- 505 N Lake Shore Dr Unit 1006
- 505 N Lake Shore Dr Unit 5104-5
- 505 N Lake Shore Dr Unit 4105
- 505 N Lake Shore Dr Unit 1209-10
- 505 N Lake Shore Dr Unit 5910-5911
- 505 N Lake Shore Dr Unit 2110-11
- 505 N Lake Shore Dr Unit 408
- 505 N Lake Shore Dr Unit 516
- 505 N Lake Shore Dr Unit 518
- 505 N Lake Shore Dr Unit 2206-2207
- 505 N Lake Shore Dr Unit 5201
- 505 N Lake Shore Dr Unit 1617-18
- 505 N Lake Shore Dr Unit 708-709
- 505 N Lake Shore Dr Unit 4907
- 505 N Lake Shore Dr Unit 1515
- 505 N Lake Shore Dr Unit 6204
