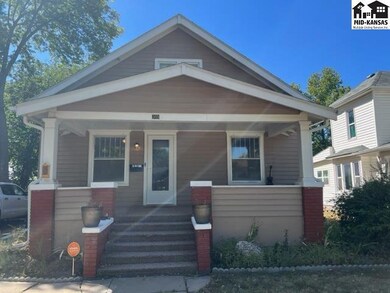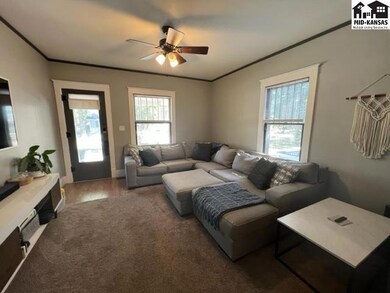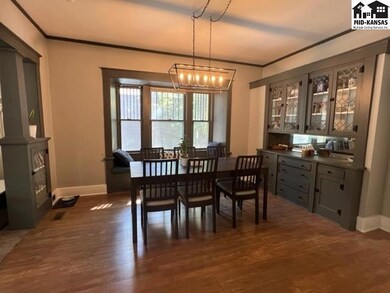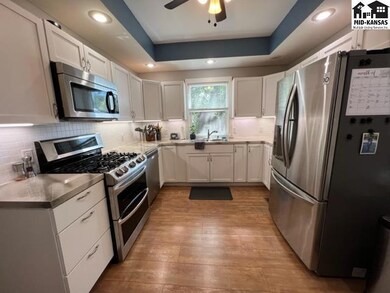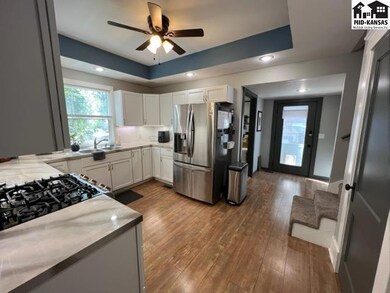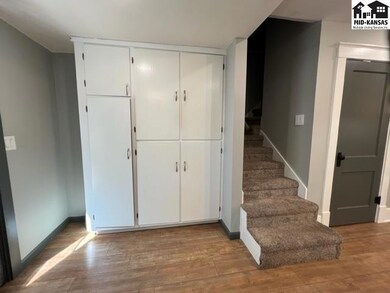
505 N Oak St McPherson, KS 67460
Highlights
- Deck
- Separate Utility Room
- Wood Frame Window
- Covered patio or porch
- Formal Dining Room
- Storm Windows
About This Home
As of June 2025This home has the character of an older home with modern touches! The master suite upstairs is unlike any other with over 240 square feet and a newly remodeled master bathroom to boot! Walk in the front door and you are greeted by fresh interior paint, new light fixtures throughout, and a gorgeous kitchen with plenty of storage and a gas stove for those who love to cook! Full basement with room for a workout room or office area. Enjoy your evenings out back on the large deck in the fully fenced yard or put up a pool and create a cool space to watch the TV that is mounted on the garage. Some extra features that this home has to offer...Vivint Security System Equipment included, exterior TV included, portable A/C upstairs included, detached garage with alley access and additional parking, new roof, new switches & outlets, newer wiring, and newer furnace! This home has it all! Call today for your personal showing!
Last Agent to Sell the Property
Dana Regier
Compass Realty LLC License #BR00230944 Listed on: 09/20/2022

Home Details
Home Type
- Single Family
Est. Annual Taxes
- $2,453
Year Built
- Built in 1923
Lot Details
- 7,405 Sq Ft Lot
- Privacy Fence
- Wood Fence
Home Design
- Poured Concrete
- Plaster Walls
- Frame Construction
- Ceiling Insulation
- Floor Insulation
- Metal Siding
Interior Spaces
- 1,550 Sq Ft Home
- 1.5-Story Property
- Sheet Rock Walls or Ceilings
- Ceiling Fan
- Vinyl Clad Windows
- Window Treatments
- Wood Frame Window
- Formal Dining Room
- Separate Utility Room
Kitchen
- Electric Oven or Range
- Microwave
- Dishwasher
- Disposal
Flooring
- Carpet
- Laminate
Bedrooms and Bathrooms
- 2 Main Level Bedrooms
- En-Suite Primary Bedroom
- 2 Full Bathrooms
Laundry
- Laundry on main level
- 220 Volts In Laundry
Basement
- Basement Fills Entire Space Under The House
- Interior Basement Entry
Home Security
- Storm Windows
- Fire and Smoke Detector
Parking
- 1 Car Detached Garage
- Alley Access
Outdoor Features
- Deck
- Covered patio or porch
Location
- City Lot
Schools
- Lincoln-Mcpherson Elementary School
- Mcpherson Middle School
- Mcpherson High School
Utilities
- Central Heating and Cooling System
- Electric Water Heater
- Water Softener is Owned
Listing and Financial Details
- Assessor Parcel Number 0591382802013009000
Ownership History
Purchase Details
Home Financials for this Owner
Home Financials are based on the most recent Mortgage that was taken out on this home.Purchase Details
Similar Homes in McPherson, KS
Home Values in the Area
Average Home Value in this Area
Purchase History
| Date | Type | Sale Price | Title Company |
|---|---|---|---|
| Warranty Deed | $145,000 | -- | |
| Deed | $46,500 | -- |
Property History
| Date | Event | Price | Change | Sq Ft Price |
|---|---|---|---|---|
| 06/26/2025 06/26/25 | Sold | -- | -- | -- |
| 06/02/2025 06/02/25 | Pending | -- | -- | -- |
| 05/22/2025 05/22/25 | For Sale | $155,000 | -16.2% | $100 / Sq Ft |
| 11/18/2022 11/18/22 | Sold | -- | -- | -- |
| 09/26/2022 09/26/22 | Pending | -- | -- | -- |
| 09/20/2022 09/20/22 | For Sale | $184,900 | +27.5% | $119 / Sq Ft |
| 09/18/2020 09/18/20 | Sold | -- | -- | -- |
| 08/26/2020 08/26/20 | Pending | -- | -- | -- |
| 06/23/2020 06/23/20 | Price Changed | $145,000 | -3.3% | $97 / Sq Ft |
| 02/11/2020 02/11/20 | Price Changed | $149,900 | -1.4% | $100 / Sq Ft |
| 08/14/2019 08/14/19 | For Sale | $152,000 | +234.1% | $101 / Sq Ft |
| 11/01/2018 11/01/18 | Sold | -- | -- | -- |
| 10/02/2018 10/02/18 | Pending | -- | -- | -- |
| 09/19/2018 09/19/18 | For Sale | $45,500 | -- | $20 / Sq Ft |
Tax History Compared to Growth
Tax History
| Year | Tax Paid | Tax Assessment Tax Assessment Total Assessment is a certain percentage of the fair market value that is determined by local assessors to be the total taxable value of land and additions on the property. | Land | Improvement |
|---|---|---|---|---|
| 2024 | $31 | $22,016 | $4,192 | $17,824 |
| 2023 | $3,060 | $21,275 | $3,771 | $17,504 |
| 2022 | $2,374 | $16,825 | $1,861 | $14,964 |
| 2021 | $828 | $16,825 | $1,861 | $14,964 |
| 2020 | $2,400 | $16,489 | $1,861 | $14,628 |
| 2019 | $828 | $5,405 | $1,955 | $3,450 |
| 2018 | $1,186 | $8,097 | $1,740 | $6,357 |
| 2017 | $1,154 | $7,938 | $1,673 | $6,265 |
| 2016 | $1,120 | $7,783 | $1,573 | $6,210 |
| 2015 | -- | $6,631 | $1,113 | $5,518 |
| 2014 | $881 | $6,438 | $1,195 | $5,243 |
Agents Affiliated with this Home
-

Seller's Agent in 2025
Tod Emerson
Heritage 1st Realty, LLC
(620) 245-4237
89 Total Sales
-

Buyer's Agent in 2025
Casey Coates
Berkshire Hathaway PenFed Realty
(316) 650-5264
9 Total Sales
-
D
Seller's Agent in 2022
Dana Regier
Compass Realty LLC
-

Buyer's Agent in 2022
Jeff Odermann
Four Seasons Realtors
(620) 245-1068
179 Total Sales
-

Seller's Agent in 2020
Marsha Silver
Four Seasons Realtors
(620) 480-7194
139 Total Sales
-

Buyer's Agent in 2020
Carmela Leach
Diamond Real Estate
(620) 755-3231
243 Total Sales
Map
Source: Mid-Kansas MLS
MLS Number: 47140
APN: 138-28-0-20-13-009.00-0
- 416 E Hill St
- 526 E Euclid St
- 708 Manor Ct
- 839 N Wheeler St
- 417 Anna St
- 916 N Grimes St
- 840 N Myers St
- 506 N Walnut St
- 415 E Skancke St
- 617 E Hancock St
- 111 S Park St
- 101 N Chestnut St
- 300 Elm Ct
- 415 S Main St
- 1325 N Grimes St
- 400 N Lakeside Dr
- 1330 N Maple St
- 507 Sonora Dr
- 410 S Walnut St
- 603 S Main St

