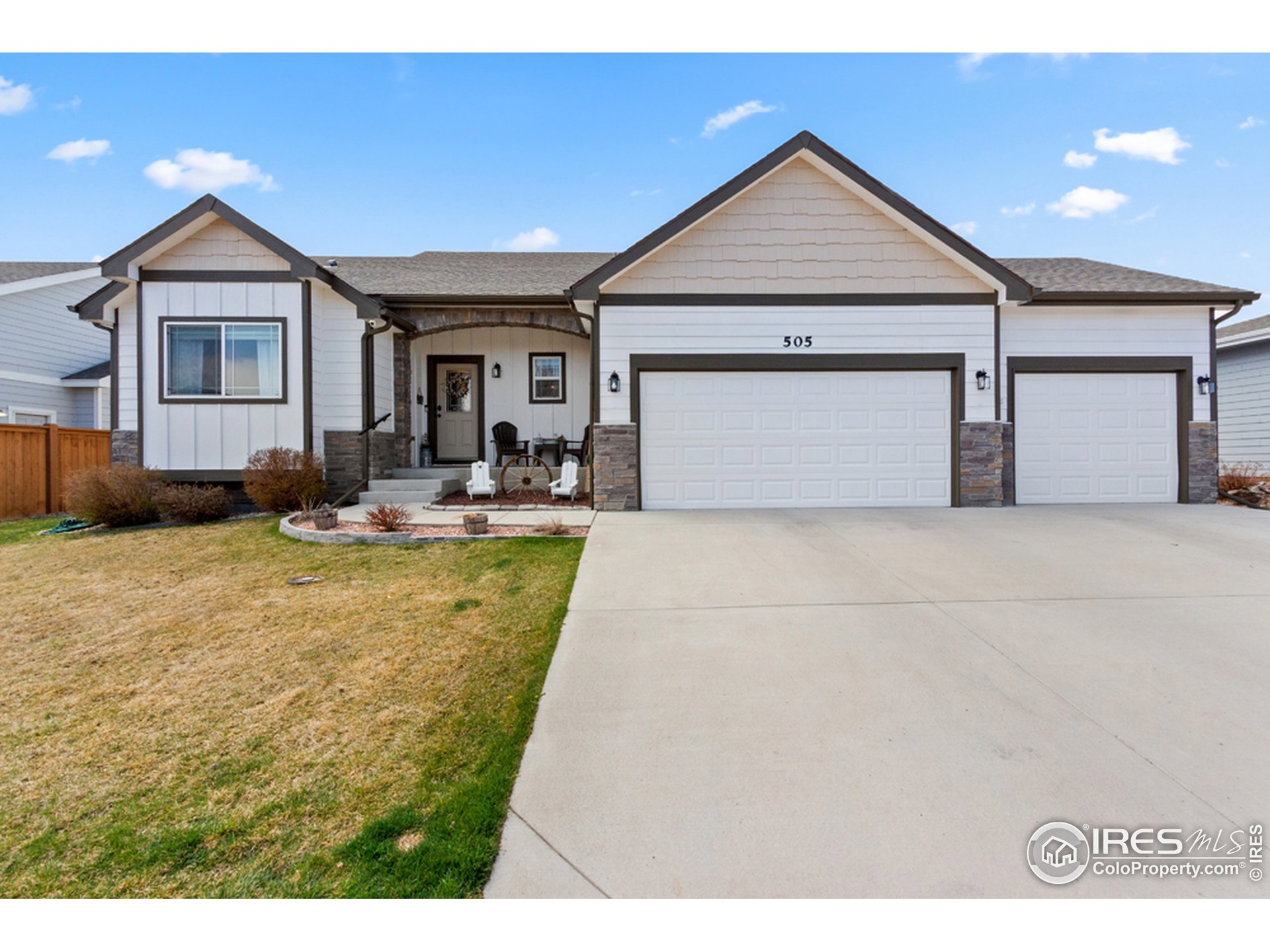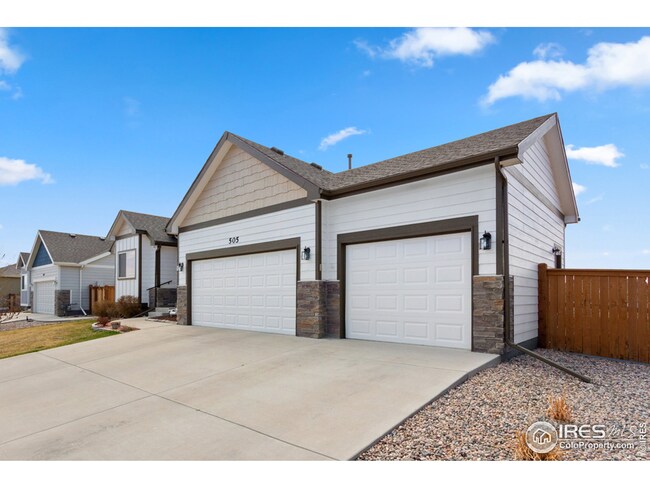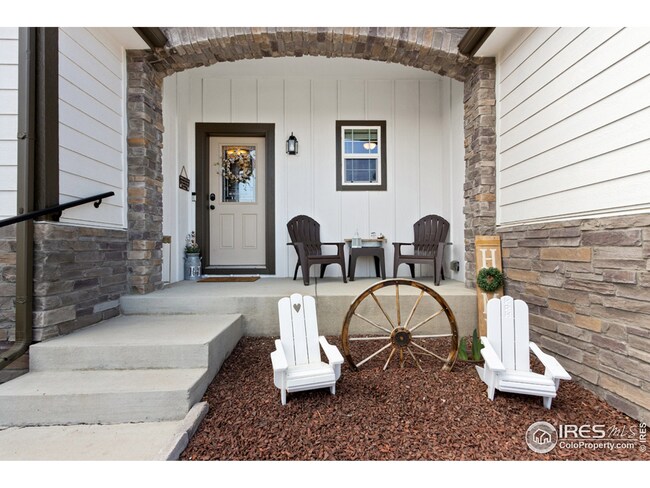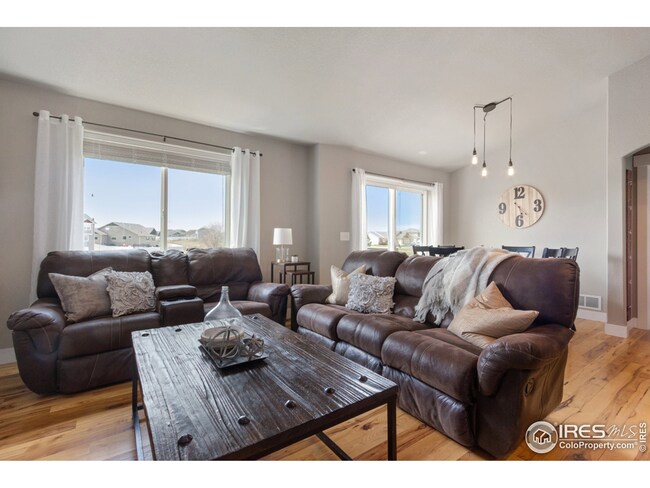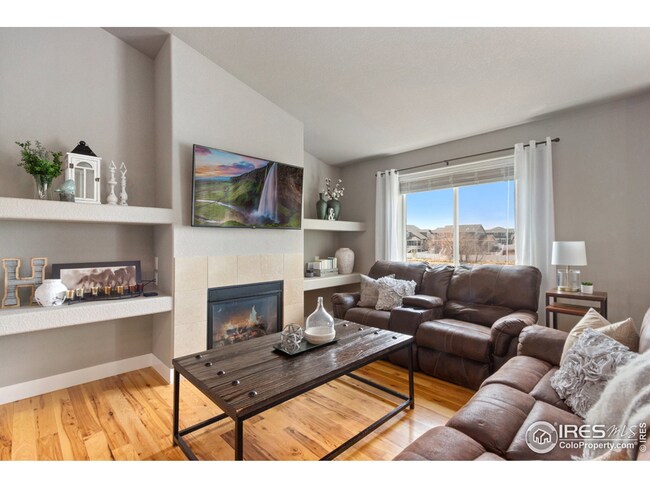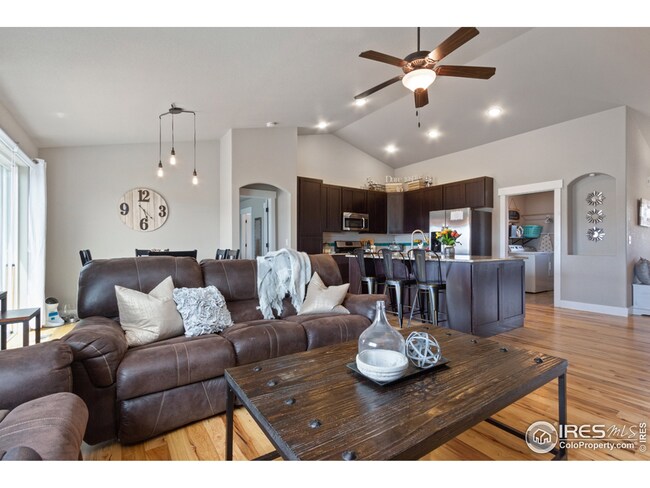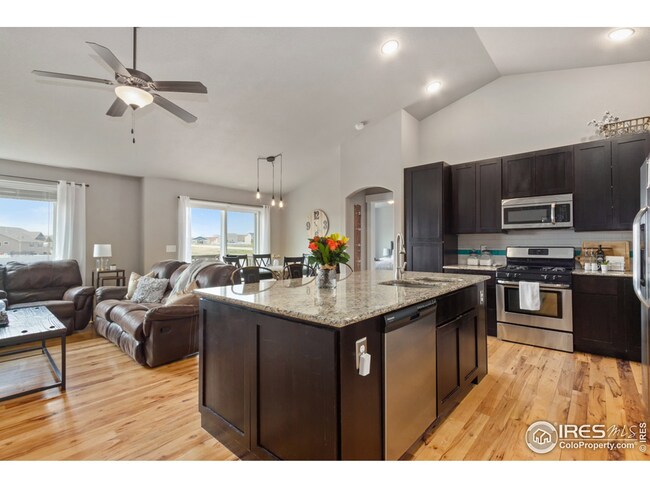
505 Prairie Clover Way Severance, CO 80550
Highlights
- Open Floorplan
- Wood Flooring
- Eat-In Kitchen
- Deck
- 3 Car Attached Garage
- Wet Bar
About This Home
As of June 2021Welcome home to this immaculate ranch backing green space in the heart of Severance. From the moment you enter you'll appreciate the quality craftsmanship and open design that lives well and entertains with ease. This 5 bedroom, 3 bathroom, 3 car garage ranch home with walkout basement is just what you have been waiting for. Open concept provides an extremely livable plan with a large kitchen, beautiful island, granite countertops & full tile backsplash. The main floor layout is the ideal environment for entertaining & relaxing with the kitchen opening to the dining/living room along with the owner's retreat being separate from the 2 bedrooms on the main level. The basement provides two additional bedrooms, bathroom & large rec room and great room/theatre room. This home is sure to impress-Don't wait for new construction when you can move right into this Move-In Ready home with NO Metro tax! Professionally pre-inspected!
Last Buyer's Agent
Non-IRES Agent
Non-IRES
Home Details
Home Type
- Single Family
Est. Annual Taxes
- $2,377
Year Built
- Built in 2013
Lot Details
- 9,000 Sq Ft Lot
- Open Space
- Wood Fence
- Sprinkler System
HOA Fees
- $14 Monthly HOA Fees
Parking
- 3 Car Attached Garage
- Garage Door Opener
Home Design
- Wood Frame Construction
- Composition Roof
- Stone
Interior Spaces
- 2,887 Sq Ft Home
- 1-Story Property
- Open Floorplan
- Wet Bar
- Ceiling Fan
- Gas Fireplace
- Window Treatments
- Living Room with Fireplace
- Dining Room
Kitchen
- Eat-In Kitchen
- Gas Oven or Range
- Microwave
- Dishwasher
- Disposal
Flooring
- Wood
- Carpet
Bedrooms and Bathrooms
- 5 Bedrooms
- Walk-In Closet
- 3 Full Bathrooms
- Primary bathroom on main floor
Laundry
- Laundry on main level
- Dryer
- Washer
Finished Basement
- Walk-Out Basement
- Basement Fills Entire Space Under The House
Outdoor Features
- Deck
- Patio
Schools
- Range View Elementary School
- Severance Middle School
- Severance High School
Utilities
- Forced Air Heating and Cooling System
Community Details
- Association fees include common amenities
- Timber Ridge Subdivision
Listing and Financial Details
- Assessor Parcel Number R3535605
Ownership History
Purchase Details
Home Financials for this Owner
Home Financials are based on the most recent Mortgage that was taken out on this home.Purchase Details
Home Financials for this Owner
Home Financials are based on the most recent Mortgage that was taken out on this home.Purchase Details
Home Financials for this Owner
Home Financials are based on the most recent Mortgage that was taken out on this home.Purchase Details
Home Financials for this Owner
Home Financials are based on the most recent Mortgage that was taken out on this home.Similar Homes in Severance, CO
Home Values in the Area
Average Home Value in this Area
Purchase History
| Date | Type | Sale Price | Title Company |
|---|---|---|---|
| Warranty Deed | $532,500 | Heritage Title Company | |
| Warranty Deed | $320,000 | Heritage Title Co | |
| Interfamily Deed Transfer | -- | Heritage Title | |
| Warranty Deed | $265,000 | Unified Title Company |
Mortgage History
| Date | Status | Loan Amount | Loan Type |
|---|---|---|---|
| Open | $480,812 | New Conventional | |
| Previous Owner | $272,260 | New Conventional | |
| Previous Owner | $275,000 | New Conventional | |
| Previous Owner | $25,000 | Future Advance Clause Open End Mortgage | |
| Previous Owner | $256,000 | New Conventional | |
| Previous Owner | $261,000 | New Conventional | |
| Previous Owner | $260,200 | FHA | |
| Previous Owner | $200,000 | Construction |
Property History
| Date | Event | Price | Change | Sq Ft Price |
|---|---|---|---|---|
| 09/07/2021 09/07/21 | Off Market | $532,500 | -- | -- |
| 06/08/2021 06/08/21 | Sold | $532,500 | +6.5% | $184 / Sq Ft |
| 04/27/2021 04/27/21 | For Sale | $500,000 | +56.3% | $173 / Sq Ft |
| 01/28/2019 01/28/19 | Off Market | $320,000 | -- | -- |
| 01/28/2019 01/28/19 | Off Market | $265,000 | -- | -- |
| 12/28/2016 12/28/16 | Sold | $320,000 | -3.0% | $110 / Sq Ft |
| 11/28/2016 11/28/16 | Pending | -- | -- | -- |
| 11/15/2016 11/15/16 | For Sale | $330,000 | +24.5% | $113 / Sq Ft |
| 12/19/2013 12/19/13 | Sold | $265,000 | 0.0% | $91 / Sq Ft |
| 11/19/2013 11/19/13 | Pending | -- | -- | -- |
| 06/19/2013 06/19/13 | For Sale | $265,000 | -- | $91 / Sq Ft |
Tax History Compared to Growth
Tax History
| Year | Tax Paid | Tax Assessment Tax Assessment Total Assessment is a certain percentage of the fair market value that is determined by local assessors to be the total taxable value of land and additions on the property. | Land | Improvement |
|---|---|---|---|---|
| 2025 | $3,289 | $32,700 | $5,690 | $27,010 |
| 2024 | $3,289 | $32,700 | $5,690 | $27,010 |
| 2023 | $3,022 | $38,170 | $5,890 | $32,280 |
| 2022 | $2,818 | $28,730 | $4,660 | $24,070 |
| 2021 | $2,628 | $29,550 | $4,790 | $24,760 |
| 2020 | $2,377 | $27,250 | $3,580 | $23,670 |
| 2019 | $2,155 | $24,920 | $3,580 | $21,340 |
| 2018 | $2,048 | $22,420 | $2,810 | $19,610 |
| 2017 | $2,166 | $22,420 | $2,810 | $19,610 |
| 2016 | $1,888 | $19,730 | $2,470 | $17,260 |
| 2015 | $1,757 | $19,730 | $2,470 | $17,260 |
| 2014 | -- | $7,540 | $7,540 | $0 |
Agents Affiliated with this Home
-

Seller's Agent in 2021
Tiffany Luthi
Group Centerra
(970) 691-4838
116 Total Sales
-

Seller Co-Listing Agent in 2021
Diana Luthi
Group Centerra
(970) 481-2692
110 Total Sales
-
N
Buyer's Agent in 2021
Non-IRES Agent
CO_IRES
-

Seller's Agent in 2016
June Lemmings
Keller Williams 1st Realty
(970) 573-5791
376 Total Sales
-

Seller's Agent in 2013
Dennis Schick
RE/MAX
(970) 226-3990
964 Total Sales
-

Buyer's Agent in 2013
Lori Lindholm
Lindholm Realty, Inc.
(970) 217-4112
75 Total Sales
Map
Source: IRES MLS
MLS Number: 938799
APN: R3535605
- 320 Windflower Way
- 1937 Mahogany Way
- 205 Timber Ridge Ct
- 515 Limber Pine Ct
- 884 Cliffrose Way
- 368 Mt Bross Ave
- 835 Cliffrose Way
- 273 Mt Harvard Ave
- 833 Cliffrose Way
- 452 Mt Sherman Ave
- 719 Elk Mountain Dr
- 104 Arapaho St
- 381 Mt Bross Ave
- 727 Elk Mountain Dr
- 710 Mt Evans Ave
- 604 Rosedale St
- 740 Elk Mountain Dr
- 807 Mount Sneffels Ave
- 619 Rosedale St
- 711 Mt Evans Ave
