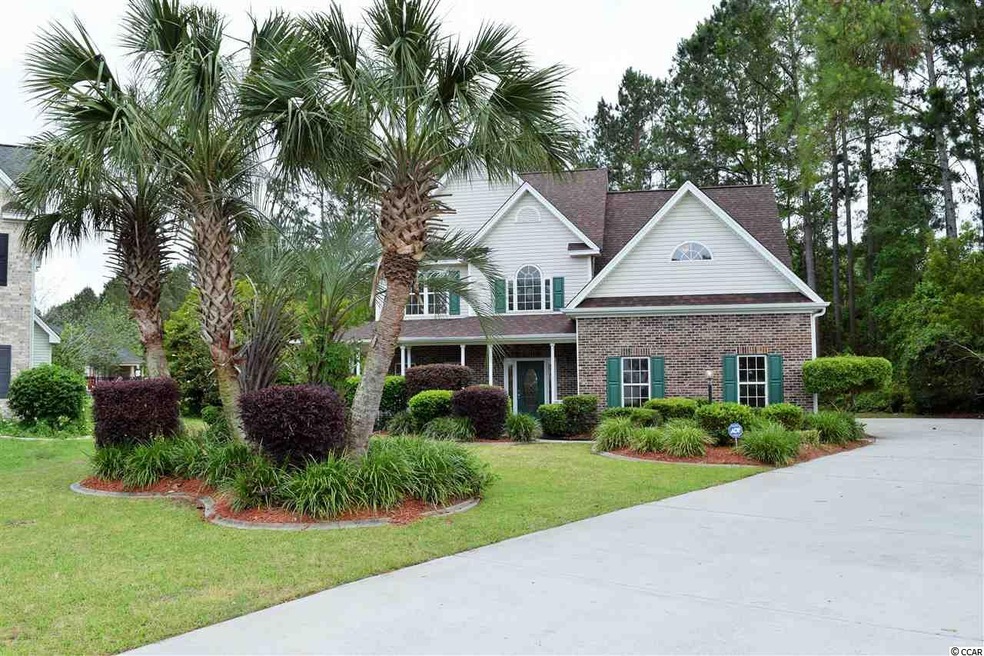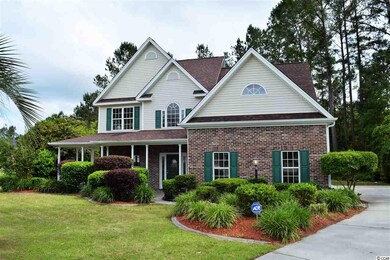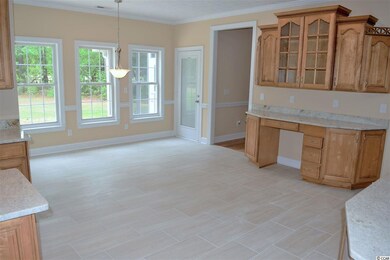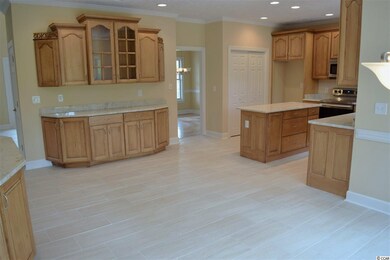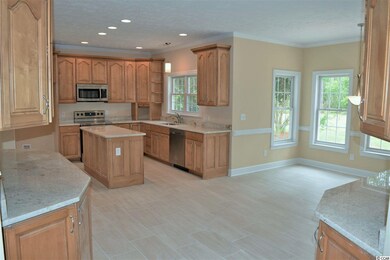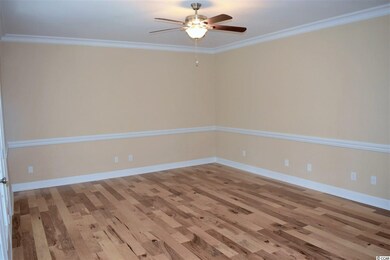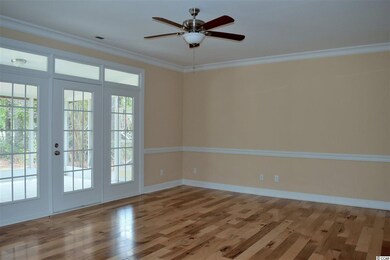
505 Primrose Ct Myrtle Beach, SC 29579
Highlights
- Sitting Area In Primary Bedroom
- Clubhouse
- Soaking Tub and Shower Combination in Primary Bathroom
- Carolina Forest Elementary School Rated A-
- Vaulted Ceiling
- Traditional Architecture
About This Home
As of March 2020One of the few Custom Built homes in Spring Lake! This one of a kind home sits on over a half acre lot at the end of a cul-de-sac. The attention to detail is seen throughout the exterior and interior. The private yard has impressive landscaping, featuring curbscapes, large back yard, and a newly tiled screened porch. The kitchen has new 12x24 Porcelain Tile, granite counter tops, stainless steel appliances and custom glazed maple cabinets. The formal dining room, and living room have brand new hickory hardwood floors. The entry has a 2 story ceiling with new oak stair treads and custom handrails. All of the bedrooms on the second floor and feature new designer carpet. The Master Bedroom features a triple tray ceiling, and a bonus room of the main bedroom. This would be an ideal room for peace and quiet when you have a house full. All new HVAC just installed. Upgraded trim package throughout.
Home Details
Home Type
- Single Family
Est. Annual Taxes
- $1,557
Year Built
- Built in 1997
Lot Details
- 0.55 Acre Lot
- Cul-De-Sac
HOA Fees
- $42 Monthly HOA Fees
Parking
- 2 Car Attached Garage
- Side Facing Garage
- Garage Door Opener
Home Design
- Traditional Architecture
- Bi-Level Home
- Brick Exterior Construction
- Slab Foundation
- Vinyl Siding
- Tile
Interior Spaces
- 2,700 Sq Ft Home
- Tray Ceiling
- Vaulted Ceiling
- Ceiling Fan
- Window Treatments
- Entrance Foyer
- Formal Dining Room
- Screened Porch
- Carpet
- Fire and Smoke Detector
Kitchen
- Breakfast Area or Nook
- Breakfast Bar
- Range
- Microwave
- Dishwasher
- Stainless Steel Appliances
- Kitchen Island
- Solid Surface Countertops
- Disposal
Bedrooms and Bathrooms
- 4 Bedrooms
- Sitting Area In Primary Bedroom
- Walk-In Closet
- Bathroom on Main Level
- Dual Vanity Sinks in Primary Bathroom
- Soaking Tub and Shower Combination in Primary Bathroom
- Garden Bath
Laundry
- Laundry Room
- Washer and Dryer Hookup
Location
- Outside City Limits
Schools
- Carolina Forest Elementary School
- Ocean Bay Middle School
- Carolina Forest High School
Utilities
- Central Heating and Cooling System
- Underground Utilities
- Water Heater
- Phone Available
- Cable TV Available
Community Details
Overview
- Association fees include electric common, common maint/repair, recreation facilities
Amenities
- Clubhouse
Recreation
- Community Pool
Ownership History
Purchase Details
Home Financials for this Owner
Home Financials are based on the most recent Mortgage that was taken out on this home.Purchase Details
Home Financials for this Owner
Home Financials are based on the most recent Mortgage that was taken out on this home.Purchase Details
Home Financials for this Owner
Home Financials are based on the most recent Mortgage that was taken out on this home.Purchase Details
Purchase Details
Purchase Details
Home Financials for this Owner
Home Financials are based on the most recent Mortgage that was taken out on this home.Similar Homes in Myrtle Beach, SC
Home Values in the Area
Average Home Value in this Area
Purchase History
| Date | Type | Sale Price | Title Company |
|---|---|---|---|
| Warranty Deed | $416,500 | -- | |
| Warranty Deed | $295,000 | -- | |
| Warranty Deed | $295,000 | -- | |
| Trustee Deed | $195,000 | -- | |
| Deed | -- | -- | |
| Deed | $260,000 | -- |
Mortgage History
| Date | Status | Loan Amount | Loan Type |
|---|---|---|---|
| Open | $12,703 | New Conventional | |
| Open | $408,955 | FHA | |
| Previous Owner | $25,000 | New Conventional | |
| Previous Owner | $289,656 | FHA | |
| Previous Owner | $85,000 | Unknown | |
| Previous Owner | $215,000 | Credit Line Revolving | |
| Previous Owner | $54,000 | Small Business Administration | |
| Previous Owner | $30,000 | Credit Line Revolving |
Property History
| Date | Event | Price | Change | Sq Ft Price |
|---|---|---|---|---|
| 03/16/2020 03/16/20 | Sold | $295,000 | 0.0% | $109 / Sq Ft |
| 01/03/2020 01/03/20 | For Sale | $294,900 | 0.0% | $109 / Sq Ft |
| 06/28/2017 06/28/17 | Sold | $295,000 | -4.8% | $109 / Sq Ft |
| 05/25/2017 05/25/17 | Pending | -- | -- | -- |
| 05/04/2017 05/04/17 | For Sale | $309,900 | -- | $115 / Sq Ft |
Tax History Compared to Growth
Tax History
| Year | Tax Paid | Tax Assessment Tax Assessment Total Assessment is a certain percentage of the fair market value that is determined by local assessors to be the total taxable value of land and additions on the property. | Land | Improvement |
|---|---|---|---|---|
| 2024 | $1,557 | $18,533 | $3,629 | $14,904 |
| 2023 | $1,557 | $18,533 | $3,629 | $14,904 |
| 2021 | $4,031 | $12,356 | $2,420 | $9,936 |
| 2020 | $3,845 | $12,356 | $2,420 | $9,936 |
| 2019 | $3,845 | $12,356 | $2,420 | $9,936 |
| 2018 | $3,809 | $11,801 | $2,381 | $9,420 |
| 2017 | $3,173 | $9,853 | $1,701 | $8,152 |
| 2016 | -- | $14,780 | $2,552 | $12,228 |
| 2015 | $912 | $9,854 | $1,702 | $8,152 |
| 2014 | $841 | $9,854 | $1,702 | $8,152 |
Agents Affiliated with this Home
-

Seller's Agent in 2020
Matt Harper
Coastal Tides Realty
(843) 267-7556
330 Total Sales
-

Seller Co-Listing Agent in 2020
Joshua Knight
Coastal Tides Realty
(843) 995-0276
78 Total Sales
-

Buyer's Agent in 2020
Ashleigh Sottile
Century 21 Stopper &Associates
(727) 481-8077
85 Total Sales
-

Seller's Agent in 2017
Colby Rowe
Rowe Ventures
(843) 251-1747
58 Total Sales
-
H
Seller Co-Listing Agent in 2017
Hillary Hooks
Rowe Ventures
25 Total Sales
Map
Source: Coastal Carolinas Association of REALTORS®
MLS Number: 1710103
APN: 39809040003
- 615 Woodbine Ct Unit MB
- 505 Quincy Hall Dr
- 2369 Clandon Dr
- 629 Slash Pine Ct
- 511 Quincy Hall Dr
- 349 N Bar Ct
- 523 Stonemason Dr
- 728 Churchill Downs Dr
- 490 Blackberry Ln
- 546 Stonemason Dr
- 801 Celene Ct
- 2384 Covington Dr
- 455 Blackberry Ln
- 6006 Quinn Rd
- 950 Henry James Dr
- 468 Waccamaw Pines Dr
- 5036 Billy K Trail Unit MB
- 2518 N Wild Rose Dr
- 422 Blackberry Ln
- 967 Henry James Dr
