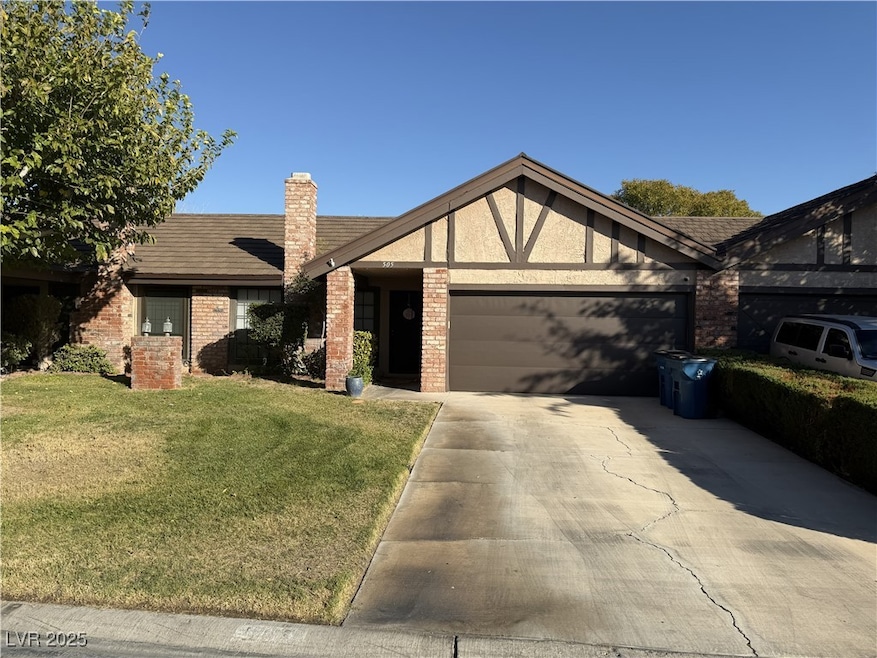505 Raintree Ln Las Vegas, NV 89107
Michael Way NeighborhoodHighlights
- Great Room
- Tennis Courts
- Laundry Room
- Community Pool
- Park
- Guest Parking
About This Home
Great single story townhouse with two car garage. Two large bedrooms with two full baths. Great room floor plan. Property has a great layout with lots of space. Kitchen has a breakfast bar. Exterior looks much more like a traditional home than it does a townhouse. Community has two pools, one for everyone and the other is age restricted, tennis courts and park. All landscaping is maintained by the HOA so no yardwork waiting for you on your day off.
Listing Agent
Aspire Realty Group Brokerage Email: acrete@aspirelasvegas.com License #S.0182286 Listed on: 11/12/2025
Property Details
Home Type
- Multi-Family
Est. Annual Taxes
- $1,018
Year Built
- Built in 1978
Lot Details
- 3,049 Sq Ft Lot
- West Facing Home
Parking
- 2 Car Garage
- 2 Carport Spaces
- Guest Parking
Home Design
- Frame Construction
- Tile Roof
- Stucco
Interior Spaces
- 1,327 Sq Ft Home
- 1-Story Property
- Ceiling Fan
- Gas Fireplace
- Blinds
- Atrium Doors
- Great Room
- Luxury Vinyl Plank Tile Flooring
Kitchen
- Gas Range
- Dishwasher
- Disposal
Bedrooms and Bathrooms
- 2 Bedrooms
- 2 Full Bathrooms
Laundry
- Laundry Room
- Laundry on main level
- Washer and Dryer
Schools
- Pitman Elementary School
- Garside Frank F. Middle School
- Western High School
Utilities
- Central Heating and Cooling System
- Heating System Uses Gas
- Cable TV Available
Listing and Financial Details
- Security Deposit $1,600
- Property Available on 12/31/25
- Tenant pays for cable TV, electricity, gas, sewer, trash collection, water
- The owner pays for association fees
Community Details
Overview
- Property has a Home Owners Association
- Association Phone (702) 531-3382
- Cimarron West HOA, Phone Number (702) 531-3382
- Cimarron West Subdivision
- The community has rules related to covenants, conditions, and restrictions
Recreation
- Tennis Courts
- Community Pool
- Park
Pet Policy
- Call for details about the types of pets allowed
Map
Source: Las Vegas REALTORS®
MLS Number: 2734638
APN: 138-26-314-034
- 6509 Brushwood Ln
- 801 Pepperwood Ln
- 6521 Sugarpine Ln
- 6505 Hill View Ave
- 814 Pepperwood Ln
- 304 N Torrey Pines Dr
- 308 Duke Cir
- 525 Watkins Dr
- 300 Duke Cir
- 608 Watkins Dr
- 6532 Moon Roses Ct
- 508 Purcell Dr
- 6521 Aberdeen Ln
- 6325 W Washington Ave
- 1104 Coral Isle Way
- 1009 Golden Hawk Way
- 321 Brookside Ln Unit A
- 6336 Copperfield Ave
- 311 Brookside Ln Unit B
- 6304 Parsifal Place
- 800 N Torrey Pines Dr
- 6504 Ironbark Ln
- 301 Brookside Ln Unit D
- 6666 W Washington Ave
- 6363 Clarice Ave
- 6661 Silverstream Ave
- 1241 Silver Prospect Dr
- 6121 Granada Cir
- 6204 Saginaw Dr
- 6256 Small Point Dr
- 1460 Daybreak Dr
- 825 Rock Springs Dr Unit 202
- 709 Rock Springs Dr Unit 202
- 925 Willow Tree Dr Unit D
- 908 N Jones Blvd Unit B
- 1101 N Rainbow Blvd
- 6100 Carmen Blvd
- 925 Willow Tree Dr Unit A
- 6500 Vegas Dr
- 6020 Carmen Blvd

