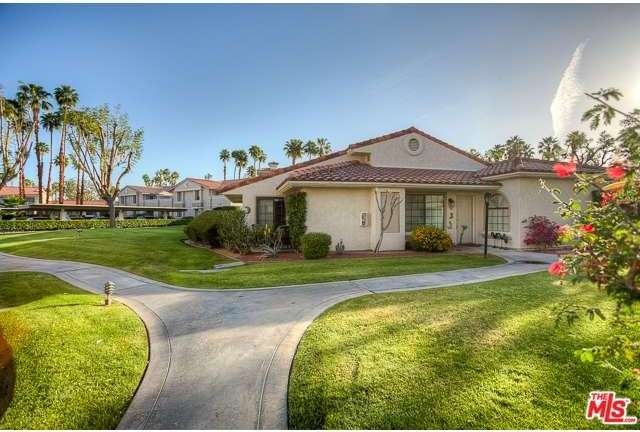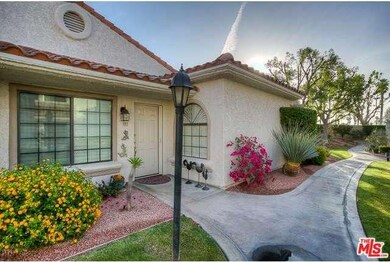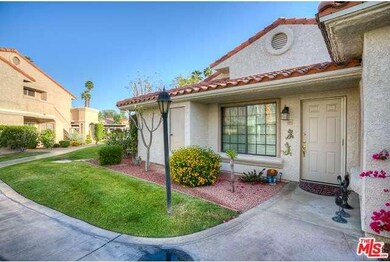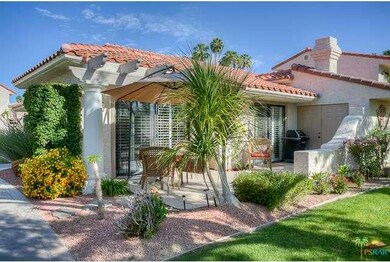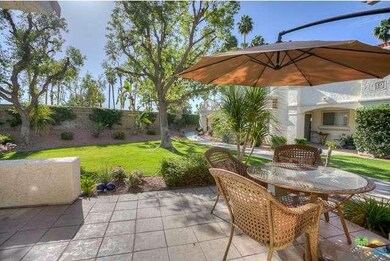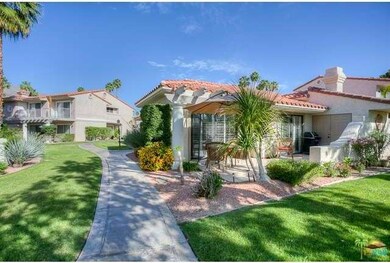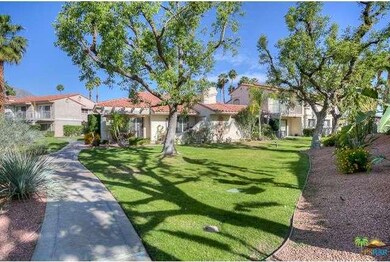
505 S Farrell Dr Unit Q101 Palm Springs, CA 92264
About This Home
As of February 2022VILLA/(bungalow)/SINGLE STORY, no one above you (so sought after - very seldom ever comes on the market)! END CONDO (private setting) with views of GOLF COURSE from 2nd bedroom, patio & dining room!!!! BEAUTIFULLY TURNKEY FURNISHED (looks like a model)! GORGEOUS INSD & OUT! Spectacular MOUNTAIN VIEWS! 2 Bedroom, 2 Bath REMODELED WITH FABULOUS NEWER KITCHEN w/granite counters, classy wet bar, NEWER Aqua-spa WALK IN SHOWER IN MASTER BATH w/2 sinks, tiled floors & much, much more! Newer AC 2014! Homey PLANTATION SHUTTERS THROUGHOUT! Good separation of bedrooms & baths! Vaulted ceilings give you a feeling of openness! VERY PRETTY SETTING & PRIVATE...surrounded by greenbelt! Wow! This is a like a cozy little home that has it al! FEE LAND (land that you own)! GATED GOLF COMMUNITY with many sparkling pools & spas & tennis courts surrounded by mature lush landscaping in South Palm Springs - near the Village of charming Palm Springs, shopping & churches!
Last Agent to Sell the Property
Carol Deardorff
Listed on: 03/31/2015
Last Buyer's Agent
Robert Baeten
Desert Lifestyle Properties License #01498135
Property Details
Home Type
Condominium
Est. Annual Taxes
$5,924
Year Built
1984
Lot Details
0
Listing Details
- Entry Location: Ground Level - no steps
- Unit Location: End
- Active Date: 2015-03-31
- Full Bathroom: 2
- Builder Name: TEMPLE
- Building Size: 1175.0
- Building Structure Style: Spanish
- Doors: Sliding Glass Door(s)
- Driving Directions: From Ramon Road, go south 1/4 block to guard house on right. After entering gate, make first left, head toward golf course & look for Q Bldg. (Single story, END CONDO!
- Full Street Address: 505 S FARRELL DR
- Pool Construction: In Ground
- Pool Descriptions: Association Pool, Community Pool, Heated And Filtered, Heated - Gas
- Primary Object Modification Timestamp: 2015-05-08
- Spa Construction: In Ground
- Spa Descriptions: Association Spa, Community, Heated - Gas
- Unit Floor In Building: 1
- Total Number of Units: 600
- View Type: Park Or Green Belt View, Golf Course View, Mountain View, Peek-A-Boo View
- Special Features: None
- Property Sub Type: Condos
- Stories: 2
- Year Built: 1984
Interior Features
- Bathroom Features: 2 Master Baths, Shower and Tub
- Bedroom Features: All Bedrooms Down, Ground Floor Master Bedroom, Main Floor Bedroom, Main Floor Master Bedroom, Master Bedroom, Master Suite
- Eating Areas: Dining Area
- Appliances: Microwave, Range, Electric, Free Standing Electric, Oven, Oven-Electric
- Advertising Remarks: VILLA/(bungalow)/SINGLE STORY, no one above you (so sought after - very seldom ever comes on the market)! END CONDO (private setting) with views of GOLF COURSE from 2nd bedroom, patio & dining room!!!! BEAUTIFULLY TURNKEY FURNISHED (looks like a model)
- Total Bedrooms: 2
- Builders Tract Code: 6540
- Builders Tract Name: MESQUITE COUNTRY CLU
- Fireplace: No
- Levels: One Level, Ground Level
- Playing Courts: Community, Tennis Court Private
- Spa: Yes
- Interior Amenities: Cathedral-Vaulted Ceilings, Turnkey, Furnished
- Appliances: Dishwasher, Dryer, Gas Or Electric Dryer Hookup, Refrigerator, Washer
- Association Phone Number: 760-327-0301
- Floor Material: Ceramic Tile
- Kitchen Features: Remodeled
- Laundry: Individual Room
- Pool: Yes
Exterior Features
- View: Yes
- Lot Size Sq Ft: 1307
- Common Walls: Attached
- Construction: Stucco
- Foundation: Foundation - Concrete Slab
- Other Features: End Unit
- Patio: Concrete Slab
- Windows: Plantation Shutters, Window Shutters
- Roofing: Clay Tile
- Water: District/Public
Garage/Parking
- Parking Type: Carport, Parking for Guests
Utilities
- Sewer: In Street Paid
- TV Svcs: Cable TV
- Water Heater: Electric
- Cooling Type: Air Conditioning, Central A/C, Electric
- Heating Fuel: Electric
- Heating Type: Forced Air
- Security: Smoke Detector
Condo/Co-op/Association
- Amenities: Assoc Pet Rules, Gated Community, Gated Parking, Golf, Greenbelt/Park, Racquetball Court, Tennis Courts
- HOA: No
- HOA Fee Frequency: Monthly
- Association Fees Include: Cable TV, Clubhouse, Sewer Paid, Trash Paid, Water and Sewer Paid, Water Paid
- Association Rules: PetsPermitted, Assoc Pet Rules
- Association Name: Mesquite HOA
- HOA Fees: 400.0
Multi Family
- Total Floors: 2
Ownership History
Purchase Details
Home Financials for this Owner
Home Financials are based on the most recent Mortgage that was taken out on this home.Purchase Details
Home Financials for this Owner
Home Financials are based on the most recent Mortgage that was taken out on this home.Purchase Details
Home Financials for this Owner
Home Financials are based on the most recent Mortgage that was taken out on this home.Purchase Details
Home Financials for this Owner
Home Financials are based on the most recent Mortgage that was taken out on this home.Purchase Details
Home Financials for this Owner
Home Financials are based on the most recent Mortgage that was taken out on this home.Purchase Details
Similar Homes in the area
Home Values in the Area
Average Home Value in this Area
Purchase History
| Date | Type | Sale Price | Title Company |
|---|---|---|---|
| Grant Deed | $455,000 | Lawyers Title | |
| Grant Deed | $280,000 | Orange Coast Title Company | |
| Grant Deed | $273,000 | Chicago Title | |
| Grant Deed | $258,500 | Chicago Title | |
| Grant Deed | $99,000 | First American Title Ins Co | |
| Grant Deed | $110,000 | First American Title Ins Co |
Mortgage History
| Date | Status | Loan Amount | Loan Type |
|---|---|---|---|
| Open | $409,500 | No Value Available | |
| Previous Owner | $224,000 | New Conventional | |
| Previous Owner | $60,000 | Purchase Money Mortgage |
Property History
| Date | Event | Price | Change | Sq Ft Price |
|---|---|---|---|---|
| 02/07/2022 02/07/22 | Sold | $455,000 | +1.1% | $387 / Sq Ft |
| 12/10/2021 12/10/21 | For Sale | $450,000 | +55.2% | $383 / Sq Ft |
| 07/23/2018 07/23/18 | Sold | $290,000 | -4.6% | $247 / Sq Ft |
| 06/07/2018 06/07/18 | Pending | -- | -- | -- |
| 06/06/2018 06/06/18 | For Sale | $304,000 | +11.4% | $259 / Sq Ft |
| 05/08/2015 05/08/15 | Sold | $273,000 | -2.5% | $232 / Sq Ft |
| 04/21/2015 04/21/15 | Price Changed | $279,900 | -3.4% | $238 / Sq Ft |
| 03/31/2015 03/31/15 | For Sale | $289,900 | +12.1% | $247 / Sq Ft |
| 10/31/2014 10/31/14 | Sold | $258,500 | 0.0% | $220 / Sq Ft |
| 10/24/2014 10/24/14 | Pending | -- | -- | -- |
| 10/12/2014 10/12/14 | For Sale | $258,500 | -- | $220 / Sq Ft |
Tax History Compared to Growth
Tax History
| Year | Tax Paid | Tax Assessment Tax Assessment Total Assessment is a certain percentage of the fair market value that is determined by local assessors to be the total taxable value of land and additions on the property. | Land | Improvement |
|---|---|---|---|---|
| 2025 | $5,924 | $482,849 | $164,487 | $318,362 |
| 2023 | $5,924 | $464,100 | $158,100 | $306,000 |
| 2022 | $4,054 | $294,328 | $73,581 | $220,747 |
| 2021 | $3,975 | $288,558 | $72,139 | $216,419 |
| 2020 | $3,803 | $285,600 | $71,400 | $214,200 |
| 2019 | $3,740 | $280,000 | $70,000 | $210,000 |
| 2018 | $3,451 | $256,670 | $63,375 | $193,295 |
| 2017 | $3,403 | $251,638 | $62,133 | $189,505 |
| 2016 | $3,308 | $246,705 | $60,915 | $185,790 |
| 2015 | $3,359 | $258,500 | $64,625 | $193,875 |
| 2014 | $1,709 | $122,755 | $38,358 | $84,397 |
Agents Affiliated with this Home
-

Seller's Agent in 2022
Leonardo Montenegro
Keller Williams Luxury Homes
(760) 464-5600
129 Total Sales
-

Buyer's Agent in 2022
Vincent D'Angerio
Town Real Estate
(408) 807-3251
26 Total Sales
-

Seller's Agent in 2018
Gregory Albert
Equity Union
(760) 831-5561
61 Total Sales
-
M
Buyer's Agent in 2018
Mugge & Man Associates
Bennion Deville Homes
(760) 422-3085
13 Total Sales
-
J
Buyer Co-Listing Agent in 2018
Joel Mugge
Bennion Deville Homes
(612) 728-2263
15 Total Sales
-
R
Buyer's Agent in 2015
Robert Baeten
Desert Lifestyle Properties
Map
Source: The MLS
MLS Number: 15-891837PS
APN: 502-574-002
- 505 S Farrell Dr Unit Q104
- 505 S Farrell Dr Unit A2
- 500 S Farrell Dr Unit L71
- 10 Ramon Rd
- 2150 N Sunshine Cir
- 555 S Roxbury Dr
- 0 E Camino Parocela
- 2387 Casitas Way
- 2001 E Camino Parocela Unit C16
- 2001 E Camino Parocela Unit G44
- 3155 E Ramon Rd Unit 710
- 3155 E Ramon Rd Unit 703
- 3155 E Ramon Rd Unit 601
- 2202 Casitas Way
- 401 S El Cielo Rd Unit 204
- 401 S El Cielo Rd Unit 48
- 1177 S Farrell Dr
- 1720 E Camino Parocela
- 691 S Calle Petunia
- 520 S Desert View Dr
