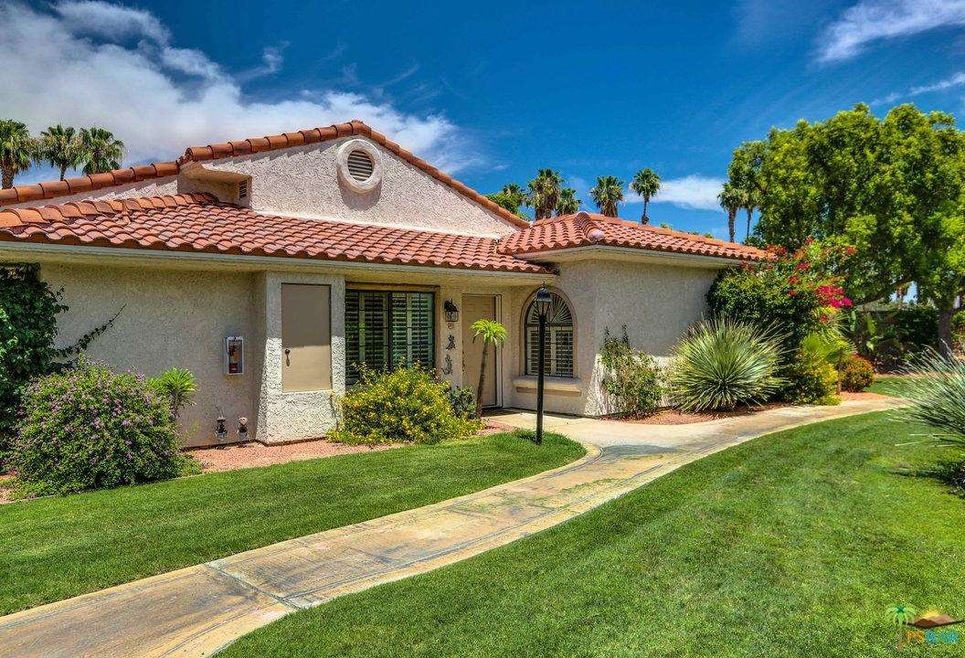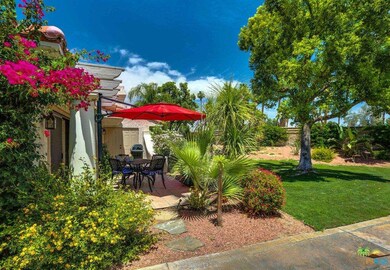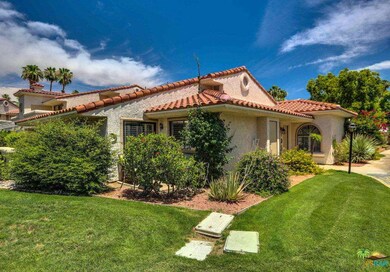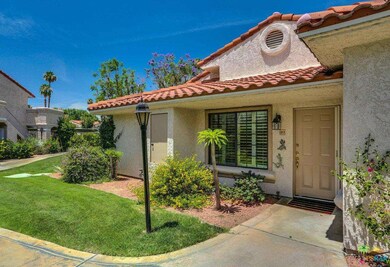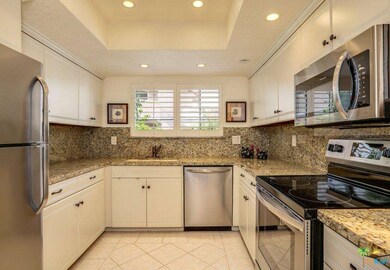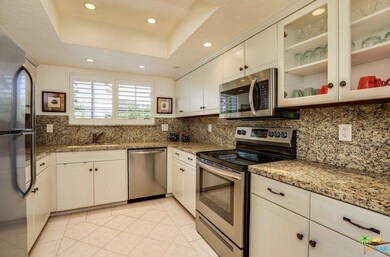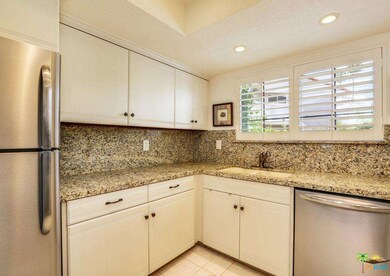
505 S Farrell Dr Unit Q101 Palm Springs, CA 92264
About This Home
As of February 2022Wow...A premium private location for this highly updated single level end unit casita at Mesquite Country Club. This spacious & rarely available 2b/2bth villa has been highly upgraded in recent years including its systems (AC unit, water heater, some windows/sliders). Enjoy the rich slab granite counter tops throughout, custom cabinetry, stainless steel appliances, designer carpet, updated baths, Bermuda shutters, custom dry bar. Outdoors awaits two private furnished patios not to miss the incredible mountain and greenbelt views. Mesquite Country Club is perfect for year-round living, a second home, or vacation rental (7 day minimum rental restriction) and boasts an 18-hole public golf course, tennis, multiple pools & spas, and clubhouse. Fee simple land (you own it) with reasonable HOA dues that include building/ground maintenance, community amenities, water, trash, & cable (HBO, Showtime) & Wi-Fi. A true gem not to miss!
Property Details
Home Type
Condominium
Est. Annual Taxes
$5,924
Year Built
1984
Lot Details
0
Listing Details
- Entry Location: Ground Level - no steps
- Active Date: 2018-06-06
- Full Bathroom: 2
- Building Size: 1175.0
- Driving Directions: From Ramon Road, right on Farrell then first right to main gated entrance of 505 South Farrell. Once inside the gate, make first left and go all the way to the end. Pathway to Q101 is between two covered parking areas. Front entrance of single level facin
- Full Street Address: 505 S FARRELL DR
- Pool Construction: Gunite, In Ground
- Pool Descriptions: Association Pool, Community Pool, Heated And Filtered
- Primary Object Modification Timestamp: 2018-07-23
- Property Condition: Updated/Remodeled
- Spa Construction: Gunite, In Ground
- Spa Descriptions: Association Spa, Community, Heated
- Total Number of Units: 600
- View Type: Park Or Green Belt View, Golf Course View, Mountain View, Panoramic View
- Special Features: None
- Property Sub Type: Condos
- Stories: 2
- Year Built: 1984
Interior Features
- Bathroom Features: 2 Master Baths, Double Vanity(s), Fiberglass Shower Enclosure, Granite, Low Flow Toilet(s), Remodeled, Shower Over Tub, Shower Stall
- Eating Areas: Dining Area
- Appliances: Built-Ins, Microwave, Range, Free Standing Gas
- Advertising Remarks: Wow...A premium private location for this highly updated single level end unit casita at Mesquite Country Club. This spacious & rarely available 2b/2bth villa has been highly upgraded in recent years including its systems (AC unit, water heater, some wind
- Total Bedrooms: 2
- Builders Tract Code: 6540
- Builders Tract Name: MESQUITE COUNTRY CLU
- Fireplace: No
- Levels: One Level
- Spa: Yes
- Interior Amenities: Furnished, Laundry - Closet Stacked
- Appliances: Dishwasher, Dryer, Garbage Disposal, Refrigerator, Washer
- Floor Material: Carpet, Ceramic Tile
- Laundry: Laundry in Closet, Outside
- Pool: Yes
Exterior Features
- View: Yes
- Lot Size Sq Ft: 1307
- Common Walls: Attached
- Direction Faces: Faces South
- Other Features: End Unit, High Ceilings (9 Feet+)
- Patio: Covered Porch, Patio Open, Covered, Slab, Tile
- Community Features: Golf Course within Development
- Windows: Double Pane Windows, Plantation Shutters, Screens
Garage/Parking
- Parking Features: Gated
- Parking Type: Parking for Guests, Parking for Guests - Onsite, Unassigned
Utilities
- TV Svcs: Cable TV
- Cooling Type: Air Conditioning, Ceiling Fan(s), Central A/C, Electric, Heat Pump(s)
- Heating Fuel: Electric
- Heating Type: Central Furnace, Forced Air, Heat Pump(s)
- Security: Carbon Monoxide Detector(s), Card/Code Access, Gated Community, Smoke Detector
Condo/Co-op/Association
- Amenities: Assoc Maintains Landscape, Assoc Pet Rules, Gated Community, Golf, Greenbelt/Park, Tennis Courts
- HOA: Yes
- HOA Fee Frequency: Monthly
- Association Fees Include: Building and Grounds, Cable TV, Trash Paid
- Association Rules: PetsPermitted, Assoc Pet Rules, Call for Rules
- Association Name: Mesquite Country Club
- HOA Fees: 420.0
Multi Family
- Total Floors: 2
Ownership History
Purchase Details
Home Financials for this Owner
Home Financials are based on the most recent Mortgage that was taken out on this home.Purchase Details
Home Financials for this Owner
Home Financials are based on the most recent Mortgage that was taken out on this home.Purchase Details
Home Financials for this Owner
Home Financials are based on the most recent Mortgage that was taken out on this home.Purchase Details
Home Financials for this Owner
Home Financials are based on the most recent Mortgage that was taken out on this home.Purchase Details
Home Financials for this Owner
Home Financials are based on the most recent Mortgage that was taken out on this home.Purchase Details
Similar Homes in the area
Home Values in the Area
Average Home Value in this Area
Purchase History
| Date | Type | Sale Price | Title Company |
|---|---|---|---|
| Grant Deed | $455,000 | Lawyers Title | |
| Grant Deed | $280,000 | Orange Coast Title Company | |
| Grant Deed | $273,000 | Chicago Title | |
| Grant Deed | $258,500 | Chicago Title | |
| Grant Deed | $99,000 | First American Title Ins Co | |
| Grant Deed | $110,000 | First American Title Ins Co |
Mortgage History
| Date | Status | Loan Amount | Loan Type |
|---|---|---|---|
| Open | $409,500 | No Value Available | |
| Previous Owner | $224,000 | New Conventional | |
| Previous Owner | $60,000 | Purchase Money Mortgage |
Property History
| Date | Event | Price | Change | Sq Ft Price |
|---|---|---|---|---|
| 02/07/2022 02/07/22 | Sold | $455,000 | +1.1% | $387 / Sq Ft |
| 12/10/2021 12/10/21 | For Sale | $450,000 | +55.2% | $383 / Sq Ft |
| 07/23/2018 07/23/18 | Sold | $290,000 | -4.6% | $247 / Sq Ft |
| 06/07/2018 06/07/18 | Pending | -- | -- | -- |
| 06/06/2018 06/06/18 | For Sale | $304,000 | +11.4% | $259 / Sq Ft |
| 05/08/2015 05/08/15 | Sold | $273,000 | -2.5% | $232 / Sq Ft |
| 04/21/2015 04/21/15 | Price Changed | $279,900 | -3.4% | $238 / Sq Ft |
| 03/31/2015 03/31/15 | For Sale | $289,900 | +12.1% | $247 / Sq Ft |
| 10/31/2014 10/31/14 | Sold | $258,500 | 0.0% | $220 / Sq Ft |
| 10/24/2014 10/24/14 | Pending | -- | -- | -- |
| 10/12/2014 10/12/14 | For Sale | $258,500 | -- | $220 / Sq Ft |
Tax History Compared to Growth
Tax History
| Year | Tax Paid | Tax Assessment Tax Assessment Total Assessment is a certain percentage of the fair market value that is determined by local assessors to be the total taxable value of land and additions on the property. | Land | Improvement |
|---|---|---|---|---|
| 2025 | $5,924 | $482,849 | $164,487 | $318,362 |
| 2023 | $5,924 | $464,100 | $158,100 | $306,000 |
| 2022 | $4,054 | $294,328 | $73,581 | $220,747 |
| 2021 | $3,975 | $288,558 | $72,139 | $216,419 |
| 2020 | $3,803 | $285,600 | $71,400 | $214,200 |
| 2019 | $3,740 | $280,000 | $70,000 | $210,000 |
| 2018 | $3,451 | $256,670 | $63,375 | $193,295 |
| 2017 | $3,403 | $251,638 | $62,133 | $189,505 |
| 2016 | $3,308 | $246,705 | $60,915 | $185,790 |
| 2015 | $3,359 | $258,500 | $64,625 | $193,875 |
| 2014 | $1,709 | $122,755 | $38,358 | $84,397 |
Agents Affiliated with this Home
-

Seller's Agent in 2022
Leonardo Montenegro
Keller Williams Luxury Homes
(760) 464-5600
129 Total Sales
-

Buyer's Agent in 2022
Vincent D'Angerio
Town Real Estate
(408) 807-3251
26 Total Sales
-

Seller's Agent in 2018
Gregory Albert
Equity Union
(760) 831-5561
61 Total Sales
-
M
Buyer's Agent in 2018
Mugge & Man Associates
Bennion Deville Homes
(760) 422-3085
13 Total Sales
-
J
Buyer Co-Listing Agent in 2018
Joel Mugge
Bennion Deville Homes
(612) 728-2263
15 Total Sales
-
R
Buyer's Agent in 2015
Robert Baeten
Desert Lifestyle Properties
Map
Source: Palm Springs Regional Association of Realtors
MLS Number: 18-350734PS
APN: 502-574-002
- 505 S Farrell Dr Unit Q104
- 505 S Farrell Dr Unit A2
- 500 S Farrell Dr Unit L71
- 10 Ramon Rd
- 2150 N Sunshine Cir
- 555 S Roxbury Dr
- 0 E Camino Parocela
- 2387 Casitas Way
- 2001 E Camino Parocela Unit C16
- 2001 E Camino Parocela Unit G44
- 3155 E Ramon Rd Unit 710
- 3155 E Ramon Rd Unit 703
- 3155 E Ramon Rd Unit 601
- 2202 Casitas Way
- 401 S El Cielo Rd Unit 204
- 401 S El Cielo Rd Unit 48
- 1177 S Farrell Dr
- 1720 E Camino Parocela
- 691 S Calle Petunia
- 520 S Desert View Dr
