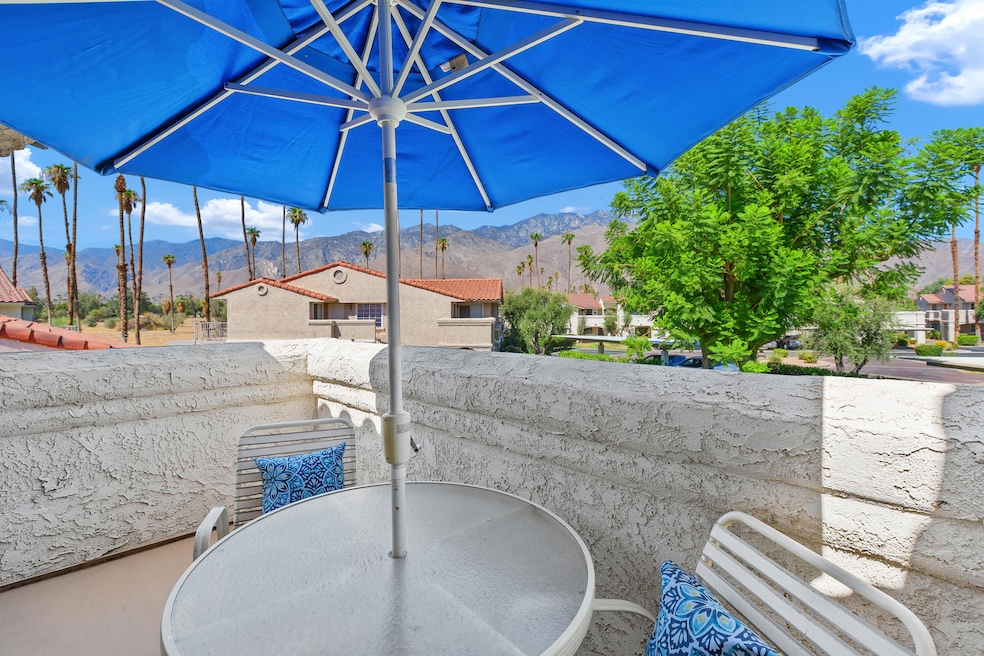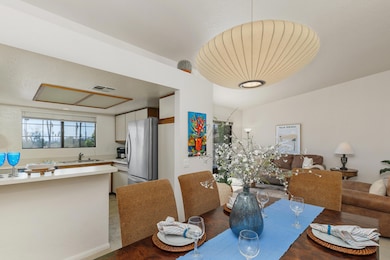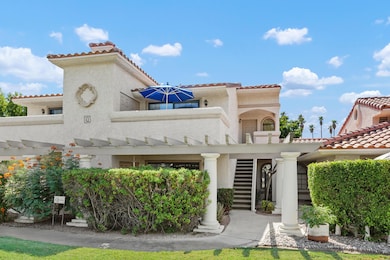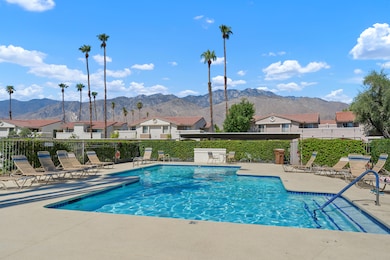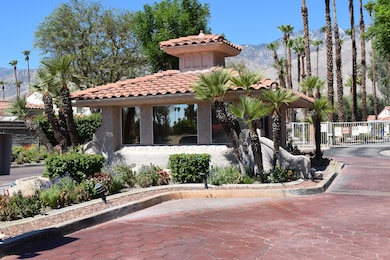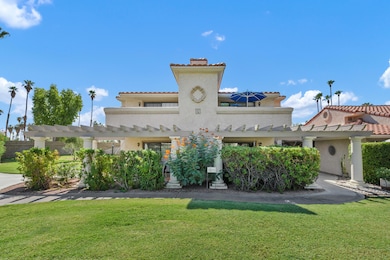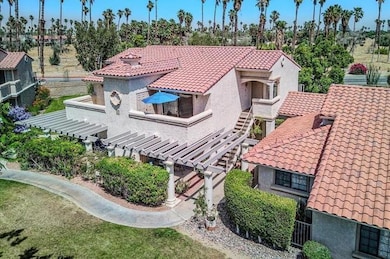505 S Farrell Dr Unit Q104 Palm Springs, CA 92264
Estimated payment $2,484/month
Highlights
- Unit is on the top floor
- Heated In Ground Pool
- Gated Community
- Palm Springs High School Rated A-
- Panoramic View
- Furnished
About This Home
Are you dreaming of the Palm Springs lifestyle? Tucked away in the highly coveted gated Mesquite Country Club is the perfect condo for privacy , magnificent San Jacinto Mountain views, lush landscaping and green belts centrally located to all Downtown cultural, shopping, and fine dining experiences. This unique upper level 797 sq ft 1 bedroom,1 bath condo comes turnkey furnished Is located in a secluded corner and steps away from the resort style pool and spa. There are 2 decks. Picture Relaxing off the bedroom deck where sun-drenched mornings greet you and mountain vistas frame your every afternoon. Imagine strolling through lush, manicured grounds, relaxing by sparkling pools, and enjoying the gentle sway of palm trees in the California breeze. Here, each moment invites you to unwind. The open living room has access to a balcony complete with a Barbeque The dining room opens to the kitchen with bar seating area. The bath has an upgraded walk-in shower. The resort like setting of Mesquite Country Club is known for its pools, spas, tennis courts , fountains and nearby hiking and bike trails. This vibrant community where the elegance of resort living blends seamlessly with the charm and comfort of home is waiting for you!
Property Details
Home Type
- Condominium
Est. Annual Taxes
- $3,542
Year Built
- Built in 1985
HOA Fees
- $507 Monthly HOA Fees
Property Views
- Panoramic
- Mountain
Home Design
- Entry on the 2nd floor
Interior Spaces
- 797 Sq Ft Home
- Furnished
- Ceiling Fan
- Blinds
- Living Room
- Dining Area
Kitchen
- Breakfast Bar
- Electric Range
- Range Hood
- Microwave
- Dishwasher
- Disposal
Flooring
- Carpet
- Tile
Bedrooms and Bathrooms
- 1 Bedroom
- 1 Full Bathroom
Laundry
- Laundry closet
- Dryer
- Washer
Parking
- 2 Carport Spaces
- 2 Car Parking Spaces
- Unassigned Parking
Pool
- Heated In Ground Pool
- Heated Spa
- In Ground Spa
- Gunite Pool
- Fence Around Pool
Location
- Unit is on the top floor
- Ground Level
Utilities
- Forced Air Heating and Cooling System
- Heating System Uses Natural Gas
- Gas Water Heater
Additional Features
- Green Features
- Balcony
Listing and Financial Details
- Assessor Parcel Number 502574005
Community Details
Overview
- Association fees include building & grounds, water, trash, cable TV
- 600 Units
- Mesquite Country Club Subdivision
- On-Site Maintenance
- Planned Unit Development
Recreation
- Tennis Courts
- Community Pool
- Community Spa
Pet Policy
- Pets Allowed with Restrictions
Security
- Card or Code Access
- Gated Community
Map
Home Values in the Area
Average Home Value in this Area
Tax History
| Year | Tax Paid | Tax Assessment Tax Assessment Total Assessment is a certain percentage of the fair market value that is determined by local assessors to be the total taxable value of land and additions on the property. | Land | Improvement |
|---|---|---|---|---|
| 2025 | $3,542 | $277,500 | $92,500 | $185,000 |
| 2023 | $2,362 | $166,775 | $41,691 | $125,084 |
| 2022 | $2,365 | $163,506 | $40,874 | $122,632 |
| 2021 | $2,321 | $160,301 | $40,073 | $120,228 |
| 2020 | $2,225 | $158,659 | $39,663 | $118,996 |
| 2019 | $2,190 | $155,549 | $38,886 | $116,663 |
| 2018 | $2,153 | $152,500 | $38,125 | $114,375 |
| 2017 | $1,655 | $111,969 | $27,978 | $83,991 |
| 2016 | $1,613 | $109,775 | $27,430 | $82,345 |
| 2015 | $1,538 | $108,128 | $27,019 | $81,109 |
| 2014 | $1,504 | $106,012 | $26,491 | $79,521 |
Property History
| Date | Event | Price | List to Sale | Price per Sq Ft | Prior Sale |
|---|---|---|---|---|---|
| 08/04/2025 08/04/25 | Price Changed | $319,000 | -2.7% | $400 / Sq Ft | |
| 08/01/2025 08/01/25 | For Sale | $328,000 | +18.2% | $412 / Sq Ft | |
| 07/26/2023 07/26/23 | Sold | $277,500 | -2.6% | $348 / Sq Ft | View Prior Sale |
| 07/11/2023 07/11/23 | Pending | -- | -- | -- | |
| 07/06/2023 07/06/23 | For Sale | $285,000 | +86.9% | $358 / Sq Ft | |
| 12/07/2017 12/07/17 | Sold | $152,500 | -4.0% | $191 / Sq Ft | View Prior Sale |
| 10/31/2017 10/31/17 | Price Changed | $158,900 | -0.6% | $199 / Sq Ft | |
| 06/07/2017 06/07/17 | Price Changed | $159,900 | -4.8% | $201 / Sq Ft | |
| 04/29/2017 04/29/17 | For Sale | $167,900 | -- | $211 / Sq Ft |
Purchase History
| Date | Type | Sale Price | Title Company |
|---|---|---|---|
| Deed | -- | None Listed On Document | |
| Deed | -- | None Listed On Document | |
| Grant Deed | $277,500 | Orange Coast Title | |
| Grant Deed | $152,500 | Chicago Title Inland Empire | |
| Interfamily Deed Transfer | -- | None Available | |
| Interfamily Deed Transfer | -- | None Available |
Source: California Desert Association of REALTORS®
MLS Number: 219133481
APN: 502-574-005
- 505 S Farrell Dr Unit S115
- 505 S Farrell Dr Unit N77
- 505 S Farrell Dr Unit A3
- 10 Ramon Rd
- 2117 Sunshine Way Unit 3
- 2113 Sunshine Way
- 490 S Compadre Rd
- 555 S Roxbury Dr
- 2033 E Ramon Rd Unit 5A
- 2033 E Ramon Rd Unit 7
- 2033 E Ramon Rd Unit 2
- 2001 E Camino Parocela Unit G42
- 2001 E Camino Parocela Unit G44
- 2001 E Camino Parocela Unit J65
- 2001 E Camino Parocela Unit O107
- 3155 E Ramon Rd Unit 703
- 3155 E Ramon Rd Unit 710
- 3155 E Ramon Rd Unit 508
- 3155 E Ramon Rd Unit 601
- 3155 E Ramon Rd Unit 802
- 500 S Farrell Dr Unit M81
- 500 S Farrell Dr Unit P101
- 500 S Farrell Dr Unit H49
- 2900 E Ramon Rd
- 401 S El Cielo Rd Unit 100
- 557 S El Cielo Rd
- 2701 E Mesquite Ave Unit Gg180 Ave Unit GG180
- 2701 E Mesquite Ave Unit Ee165 Ave Unit EE165
- 2701 E Mesquite Ave Unit R78
- 450 Bradshaw Ln E Unit 36
- 2300 E Tahquitz Canyon Way
- 559 S Mountain View Dr
- 311 S Sunrise Way
- 1713 Grand Bahama Dr W
- 725 S Mountain View Dr
- 2720 E Tahquitz Canyon Way
- 2890 E Tahquitz Canyon Way
- 207 N Debby Dr
- 541 S Calle Amigos
- 1506 E Baristo Rd
