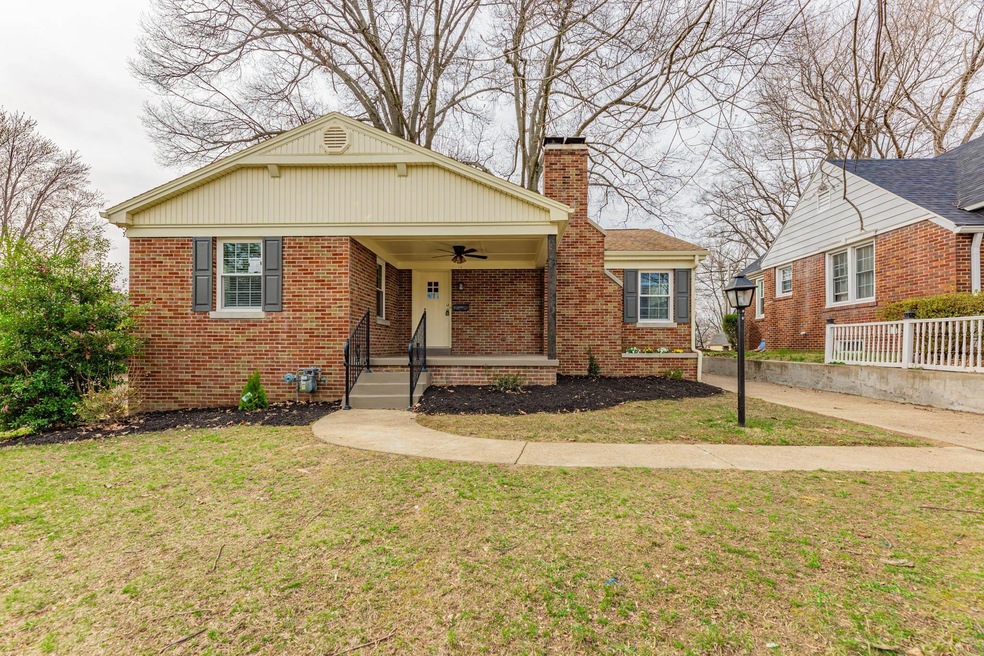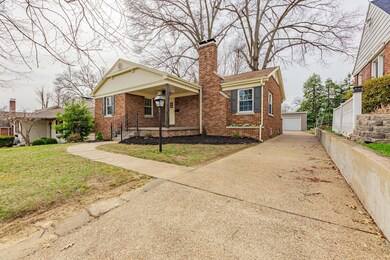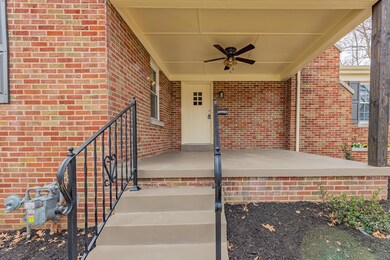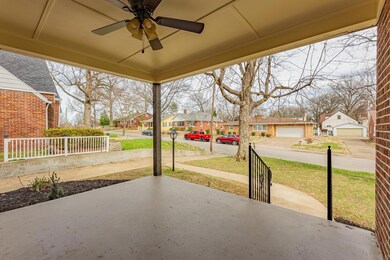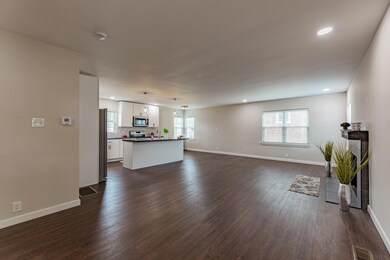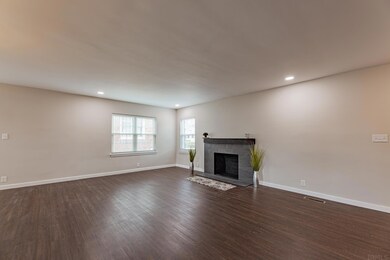
505 S Kelsey Ave Evansville, IN 47714
South Lincoln Park NeighborhoodHighlights
- Primary Bedroom Suite
- Backs to Open Ground
- Covered patio or porch
- Open Floorplan
- Solid Surface Countertops
- 2.5 Car Detached Garage
About This Home
As of July 2025Beautiful Home in great Eastside location that has been tastefully renovated from top to bottom!! Wonderful qualities and attributes abound through this 2 bed 1 bath with finished basement home! Some features include: spacious family room with fireplace; eat in kitchen with all new cabinets, tops and full compliment of stainless steel appliances; both bedrooms are generous in size and are complimented with a completely renovated full bath with custom tiled shower; awesome finished basement lends itself to offer versatility as additional family room or recreational space along with unfinished area for storage. Some finer points of mention include: all new LVP flooring and carpeting through out; fresh paint; finished basement; new plumbing and light fixtures; recessed lighting; open and covered front porch; detached 2.5.car garage with brand new doors and so much more!!
Last Agent to Sell the Property
ERA FIRST ADVANTAGE REALTY, INC Listed on: 03/08/2023

Home Details
Home Type
- Single Family
Est. Annual Taxes
- $1,128
Year Built
- Built in 1942
Lot Details
- 7,405 Sq Ft Lot
- Lot Dimensions are 52x143
- Backs to Open Ground
- Landscaped
- Sloped Lot
Parking
- 2.5 Car Detached Garage
- Garage Door Opener
- Driveway
- Off-Street Parking
Home Design
- Brick Exterior Construction
- Poured Concrete
- Shingle Roof
- Asphalt Roof
- Vinyl Construction Material
Interior Spaces
- 1-Story Property
- Open Floorplan
- Ceiling Fan
- Living Room with Fireplace
- Washer and Electric Dryer Hookup
Kitchen
- Eat-In Kitchen
- Breakfast Bar
- Electric Oven or Range
- Kitchen Island
- Solid Surface Countertops
- Built-In or Custom Kitchen Cabinets
Flooring
- Carpet
- Vinyl
Bedrooms and Bathrooms
- 2 Bedrooms
- Primary Bedroom Suite
- 1 Full Bathroom
- Bathtub with Shower
Partially Finished Basement
- Sump Pump
- Crawl Space
Home Security
- Carbon Monoxide Detectors
- Fire and Smoke Detector
Schools
- Harper Elementary School
- Washington Middle School
- Bosse High School
Utilities
- Forced Air Heating and Cooling System
- Heating System Uses Gas
- Cable TV Available
Additional Features
- Covered patio or porch
- Suburban Location
Listing and Financial Details
- Assessor Parcel Number 82-06-27-013-071.001-027
Ownership History
Purchase Details
Home Financials for this Owner
Home Financials are based on the most recent Mortgage that was taken out on this home.Purchase Details
Home Financials for this Owner
Home Financials are based on the most recent Mortgage that was taken out on this home.Similar Homes in Evansville, IN
Home Values in the Area
Average Home Value in this Area
Purchase History
| Date | Type | Sale Price | Title Company |
|---|---|---|---|
| Warranty Deed | $229,900 | -- | |
| Warranty Deed | -- | -- |
Property History
| Date | Event | Price | Change | Sq Ft Price |
|---|---|---|---|---|
| 07/18/2025 07/18/25 | Sold | $228,000 | 0.0% | $136 / Sq Ft |
| 06/20/2025 06/20/25 | Pending | -- | -- | -- |
| 06/16/2025 06/16/25 | Price Changed | $228,000 | -5.0% | $136 / Sq Ft |
| 06/04/2025 06/04/25 | Price Changed | $239,900 | -2.9% | $143 / Sq Ft |
| 05/30/2025 05/30/25 | Price Changed | $247,000 | -1.2% | $147 / Sq Ft |
| 05/15/2025 05/15/25 | Price Changed | $249,900 | -1.0% | $149 / Sq Ft |
| 05/06/2025 05/06/25 | Price Changed | $252,500 | -1.0% | $150 / Sq Ft |
| 04/29/2025 04/29/25 | Price Changed | $255,000 | -3.8% | $152 / Sq Ft |
| 04/21/2025 04/21/25 | For Sale | $265,000 | +15.3% | $158 / Sq Ft |
| 03/27/2023 03/27/23 | Sold | $229,900 | 0.0% | $137 / Sq Ft |
| 03/14/2023 03/14/23 | Pending | -- | -- | -- |
| 03/08/2023 03/08/23 | For Sale | $229,900 | +91.6% | $137 / Sq Ft |
| 10/20/2022 10/20/22 | Sold | $120,000 | -4.0% | $105 / Sq Ft |
| 10/06/2022 10/06/22 | Pending | -- | -- | -- |
| 10/06/2022 10/06/22 | For Sale | $125,000 | -- | $109 / Sq Ft |
Tax History Compared to Growth
Tax History
| Year | Tax Paid | Tax Assessment Tax Assessment Total Assessment is a certain percentage of the fair market value that is determined by local assessors to be the total taxable value of land and additions on the property. | Land | Improvement |
|---|---|---|---|---|
| 2024 | $1,619 | $151,700 | $14,000 | $137,700 |
| 2023 | $1,489 | $139,500 | $14,000 | $125,500 |
| 2022 | $1,256 | $123,500 | $14,000 | $109,500 |
| 2021 | $1,128 | $114,400 | $14,000 | $100,400 |
| 2020 | $1,086 | $114,400 | $14,000 | $100,400 |
| 2019 | $1,127 | $114,400 | $14,000 | $100,400 |
| 2018 | $1,102 | $114,400 | $14,000 | $100,400 |
| 2017 | $1,046 | $112,400 | $14,000 | $98,400 |
| 2016 | $970 | $110,400 | $14,000 | $96,400 |
| 2014 | $968 | $111,000 | $14,000 | $97,000 |
| 2013 | -- | $100,500 | $14,000 | $86,500 |
Agents Affiliated with this Home
-
Penny Crick

Seller's Agent in 2025
Penny Crick
ERA FIRST ADVANTAGE REALTY, INC
(812) 483-2219
2 in this area
723 Total Sales
-
Kayla Smith

Buyer's Agent in 2025
Kayla Smith
F.C. TUCKER EMGE
(812) 228-9636
1 in this area
63 Total Sales
-
Michael Reeder

Seller's Agent in 2023
Michael Reeder
ERA FIRST ADVANTAGE REALTY, INC
(812) 305-6453
2 in this area
270 Total Sales
-
Anne Crafton

Buyer's Agent in 2023
Anne Crafton
RE/MAX
(812) 589-0069
1 in this area
26 Total Sales
-
CAROLYN EGAN
C
Seller's Agent in 2022
CAROLYN EGAN
F.C. TUCKER EMGE
(812) 453-5300
3 in this area
34 Total Sales
-
Chris Schafer

Buyer's Agent in 2022
Chris Schafer
@properties
(812) 430-9630
1 in this area
135 Total Sales
Map
Source: Indiana Regional MLS
MLS Number: 202306664
APN: 82-06-27-013-071.001-027
- 541 S Kelsey Ave
- 439 S Spring St
- 423 S Spring St
- 16 Johnson Place
- 2161 E Mulberry St
- 664 S Alvord Blvd
- 223 S Parker Dr
- 2214 Bellemeade Ave
- 2224 Bellemeade Ave
- 2108 E Gum St
- 1908 E Mulberry St
- 2109 E Gum St
- 2101 E Gum St
- 100 S Fairlawn Ave
- 665 S Boeke Rd
- 2418 Lincoln Ave
- 2222 Bayard Park Dr
- 442 S Roosevelt Dr
- 16 S Taft Ave
- 732 S Norman Ave
