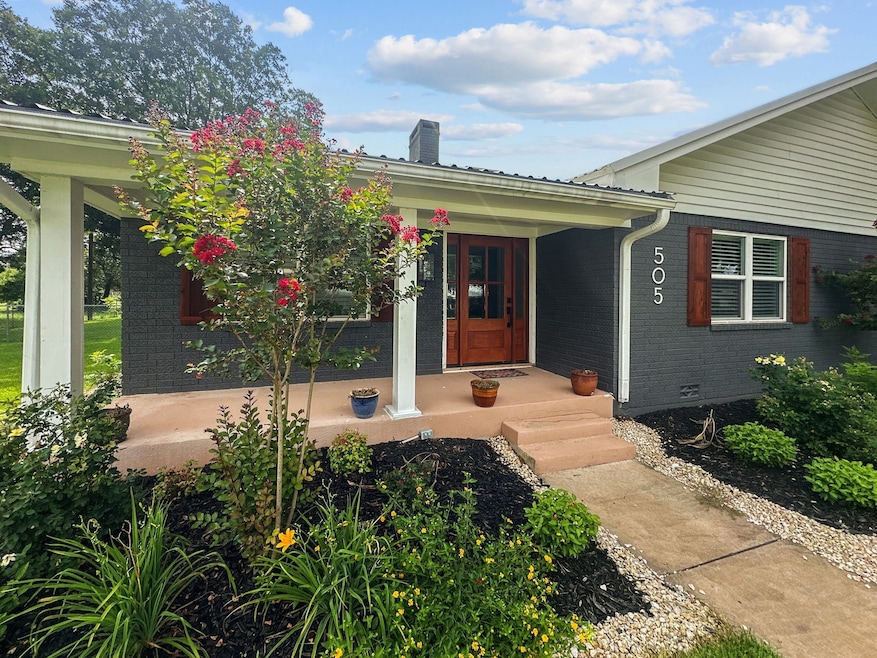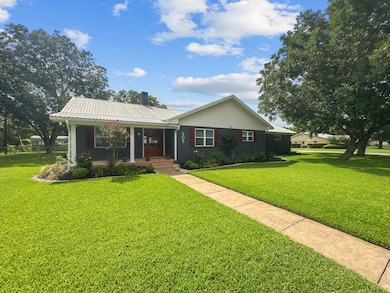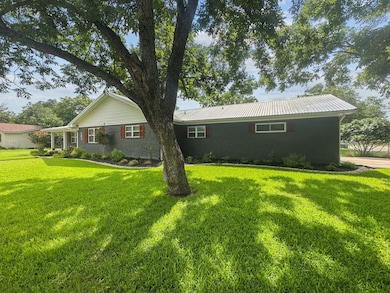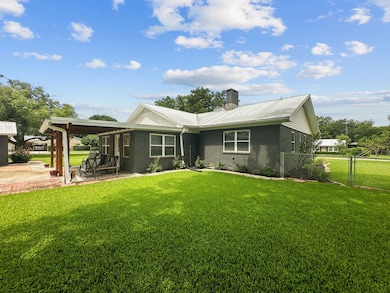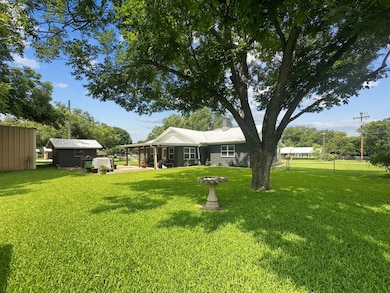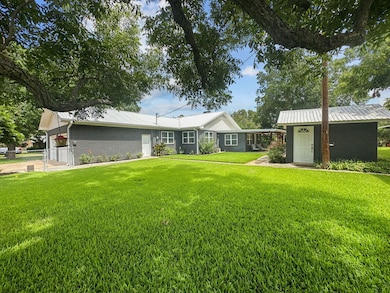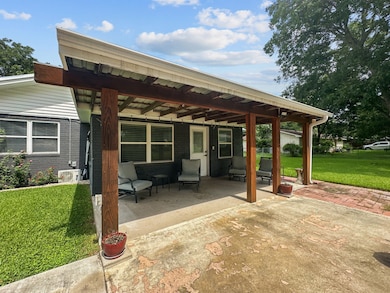
505 S Nancy Ann St Hamilton, TX 76531
Estimated payment $3,095/month
Highlights
- Open Floorplan
- Contemporary Architecture
- 1 Fireplace
- Hamilton Junior High School Rated A-
- Vaulted Ceiling
- Corner Lot
About This Home
Hamilton Perfection: Move-In Ready with Curb Appeal & Amazing Shop!
Experience 505 Nancy Ann, a stunning 3-bed, 2.5-bath home that's move-in ready with fantastic curb appeal in a sought-after Hamilton neighborhood.
Inside, find an open living area plus a versatile bonus room (currently an office). The gourmet kitchen boasts Frigidaire Gallery appliances, a commercial-style gas cooktop, quartz counters, and a large walk-in pantry. A spacious laundry room with washer and dryer (included) adds ultimate convenience.
Outside, relax on your pergola-style back porch, perfect for entertaining or morning coffee. There's also a backyard garden and new landscaping with a sprinkler system and dedicated well. For all your needs, an incredible 29x39 shop features two 12'x10' roll-up doors. This home is a must-see!
Home Details
Home Type
- Single Family
Est. Annual Taxes
- $5,965
Year Built
- Built in 1971
Lot Details
- 0.55 Acre Lot
- Landscaped
- Corner Lot
- Few Trees
Parking
- 2 Car Attached Garage
- Inside Entrance
- Lighted Parking
- Garage Door Opener
- Driveway
- Additional Parking
- On-Street Parking
Home Design
- Contemporary Architecture
- Brick Exterior Construction
- Pillar, Post or Pier Foundation
- Frame Construction
- Metal Roof
Interior Spaces
- 2,508 Sq Ft Home
- 1-Story Property
- Open Floorplan
- Built-In Features
- Vaulted Ceiling
- 1 Fireplace
- Awning
- Washer and Electric Dryer Hookup
Kitchen
- Eat-In Kitchen
- Built-In Gas Range
- Dishwasher
- Kitchen Island
- Disposal
Bedrooms and Bathrooms
- 3 Bedrooms
- Walk-In Closet
- Double Vanity
Outdoor Features
- Covered patio or porch
Schools
- Ann Whitney Elementary School
- Hamilton High School
Utilities
- Central Air
- Heating System Uses Natural Gas
Community Details
- Emmett Subdivision
Listing and Financial Details
- Legal Lot and Block 1 / D
- Assessor Parcel Number R16894
Map
Home Values in the Area
Average Home Value in this Area
Tax History
| Year | Tax Paid | Tax Assessment Tax Assessment Total Assessment is a certain percentage of the fair market value that is determined by local assessors to be the total taxable value of land and additions on the property. | Land | Improvement |
|---|---|---|---|---|
| 2024 | $5,965 | $333,920 | $11,910 | $322,010 |
| 2023 | $4,297 | $335,030 | $10,510 | $324,520 |
| 2022 | $4,319 | $372,230 | $10,510 | $361,720 |
| 2021 | $4,809 | $232,990 | $10,510 | $222,480 |
| 2020 | $4,416 | $202,070 | $10,510 | $191,560 |
| 2019 | $4,149 | $168,380 | $10,530 | $157,850 |
| 2018 | $3,530 | $145,840 | $10,530 | $135,310 |
| 2017 | $3,486 | $145,840 | $10,530 | $135,310 |
| 2016 | $3,413 | $145,840 | $10,530 | $135,310 |
| 2015 | -- | $144,630 | $10,530 | $134,100 |
| 2014 | -- | $144,630 | $10,530 | $134,100 |
Property History
| Date | Event | Price | Change | Sq Ft Price |
|---|---|---|---|---|
| 07/18/2025 07/18/25 | For Sale | $469,000 | -- | $187 / Sq Ft |
Purchase History
| Date | Type | Sale Price | Title Company |
|---|---|---|---|
| Grant Deed | -- | -- |
Similar Homes in Hamilton, TX
Source: North Texas Real Estate Information Systems (NTREIS)
MLS Number: 21006126
APN: R16894
- 506 Nancy Ann St
- 607 Nancy Ann St
- 403 Sherry Lee Ln
- 1202 Oak Ridge Ln
- 402 S Williams St
- TBD Newman St
- 418 Jones St
- 1121 E Coke St
- 508 S Williams St
- 802 Meadowlark St
- 206 N Bouldin St
- 616 E Main St
- 543 E Crews St
- 605 E Henry St
- 601 E Henry St
- 402 S Reagan St
- 515 E Main St
- 801 E Gentry St
- 113 S Reagan St
- 400 S Pecan St
