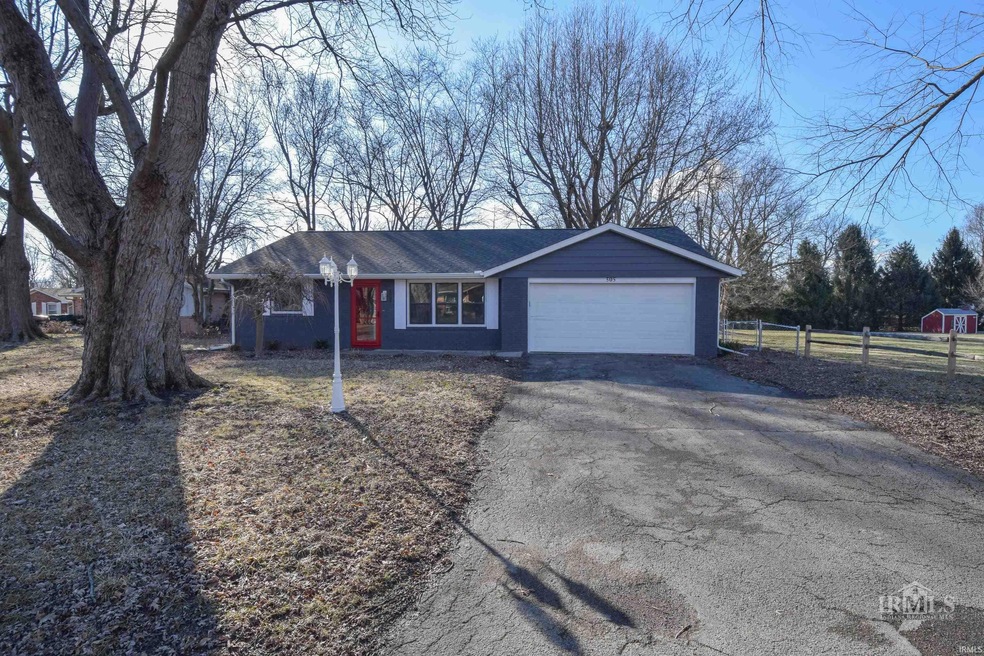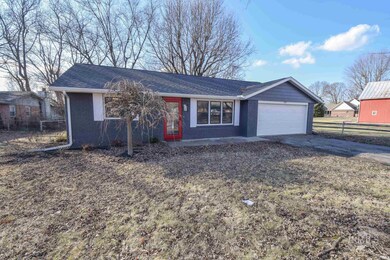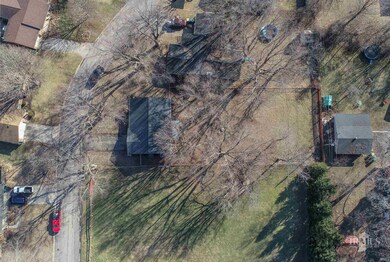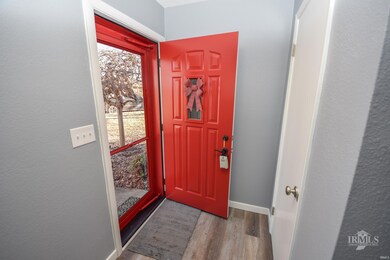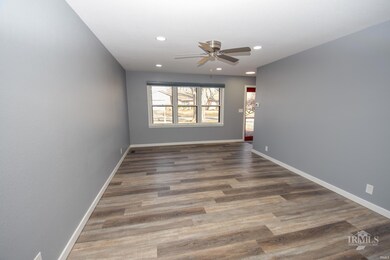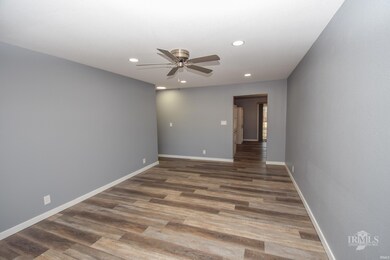
505 S Rambler Rd Muncie, IN 47304
Meadow Park NeighborhoodHighlights
- Ranch Style House
- 2 Car Attached Garage
- Forced Air Heating and Cooling System
- Covered patio or porch
- Walk-In Closet
- Ceiling Fan
About This Home
As of April 2025Welcome to this updated brick ranch in northwest Muncie! This move-in-ready home offers 3 bedrooms and 1.5 baths with stylish modern updates throughout. From the moment you arrive, you’ll love the freshly painted brick exterior, highlighted by a bold new red front door (2024). Inside, the bright and refreshed interior features luxury vinyl plank flooring, updated drywall, and all-new light fixtures (2024). The kitchen is a standout with sleek gray cabinets, durable laminate countertops, and a full suite of LG stainless steel appliances—including a refrigerator, dishwasher, range, and microwave. A moveable island adds extra prep space. Adjacent to the kitchen, a spacious dining area with patio doors leads to the backyard covered patio, perfect for indoor-outdoor living, and includes a convenient doggie door to the fenced backyard. The main bathroom boasts a stylish 5-piece design with double vanities and modern finishes (2024), while the refreshed half bath adds extra convenience. Each of the three bedrooms offers a cozy, well-lit space, ready for your personal touch. This home includes practical upgrades for efficiency and comfort, such as a high-efficiency gas furnace, central air conditioning, a new water heater, an updated breaker box, some new wiring, and PEX plumbing—all completed in 2024 for added reliability and peace of mind. Outside, the spacious backyard is fenced, shaded by mature trees, and features a covered patio, perfect for relaxing or entertaining. The 2-car attached garage provides plenty of storage and parking. Additional exterior updates include a new patio door and durable dimensional shingles (2024). With immediate possession available, this home is truly move-in ready! Check out the Matterport 3D Virtual Tour.
Last Agent to Sell the Property
RE/MAX Real Estate Groups Brokerage Phone: 765-212-1111 Listed on: 02/25/2025

Home Details
Home Type
- Single Family
Est. Annual Taxes
- $1,356
Year Built
- Built in 1966
Lot Details
- 0.37 Acre Lot
- Partially Fenced Property
- Chain Link Fence
- Level Lot
Parking
- 2 Car Attached Garage
- Garage Door Opener
- Driveway
Home Design
- Ranch Style House
- Brick Exterior Construction
- Shingle Roof
Interior Spaces
- 1,440 Sq Ft Home
- Ceiling Fan
- Crawl Space
- Pull Down Stairs to Attic
- Laminate Countertops
Flooring
- Laminate
- Vinyl
Bedrooms and Bathrooms
- 3 Bedrooms
- Walk-In Closet
Schools
- Westview Elementary School
- Northside Middle School
- Central High School
Utilities
- Forced Air Heating and Cooling System
- Heating System Uses Gas
Additional Features
- Covered patio or porch
- Suburban Location
Community Details
- Green Meadow Subdivision
Listing and Financial Details
- Assessor Parcel Number 18-11-18-105-014.000-003
Ownership History
Purchase Details
Home Financials for this Owner
Home Financials are based on the most recent Mortgage that was taken out on this home.Purchase Details
Home Financials for this Owner
Home Financials are based on the most recent Mortgage that was taken out on this home.Purchase Details
Similar Homes in Muncie, IN
Home Values in the Area
Average Home Value in this Area
Purchase History
| Date | Type | Sale Price | Title Company |
|---|---|---|---|
| Personal Reps Deed | -- | Chicago Title | |
| Warranty Deed | $220,000 | None Listed On Document | |
| Warranty Deed | $75,000 | None Listed On Document |
Mortgage History
| Date | Status | Loan Amount | Loan Type |
|---|---|---|---|
| Open | $206,150 | New Conventional | |
| Previous Owner | $165,000 | New Conventional | |
| Previous Owner | $65,400 | New Conventional | |
| Previous Owner | $71,600 | New Conventional | |
| Previous Owner | $75,445 | New Conventional | |
| Previous Owner | $75,922 | FHA |
Property History
| Date | Event | Price | Change | Sq Ft Price |
|---|---|---|---|---|
| 04/23/2025 04/23/25 | Sold | $217,000 | -7.6% | $151 / Sq Ft |
| 03/14/2025 03/14/25 | Pending | -- | -- | -- |
| 02/25/2025 02/25/25 | For Sale | $234,900 | +6.8% | $163 / Sq Ft |
| 10/08/2024 10/08/24 | Sold | $220,000 | -6.3% | $153 / Sq Ft |
| 09/05/2024 09/05/24 | Pending | -- | -- | -- |
| 08/30/2024 08/30/24 | For Sale | $234,900 | -- | $163 / Sq Ft |
Tax History Compared to Growth
Tax History
| Year | Tax Paid | Tax Assessment Tax Assessment Total Assessment is a certain percentage of the fair market value that is determined by local assessors to be the total taxable value of land and additions on the property. | Land | Improvement |
|---|---|---|---|---|
| 2024 | $1,550 | $144,200 | $22,100 | $122,100 |
| 2023 | $1,356 | $142,100 | $18,400 | $123,700 |
| 2022 | $1,126 | $110,800 | $18,400 | $92,400 |
| 2021 | $1,118 | $125,700 | $18,100 | $107,600 |
| 2020 | $1,118 | $111,100 | $15,000 | $96,100 |
| 2019 | $1,165 | $105,700 | $15,000 | $90,700 |
| 2018 | $1,165 | $105,700 | $15,000 | $90,700 |
| 2017 | $1,096 | $98,800 | $15,000 | $83,800 |
| 2016 | $1,159 | $105,100 | $14,300 | $90,800 |
| 2014 | $1,056 | $101,300 | $14,300 | $87,000 |
| 2013 | -- | $100,400 | $14,300 | $86,100 |
Agents Affiliated with this Home
-
Aaron Orr

Seller's Agent in 2025
Aaron Orr
RE/MAX
(765) 212-1111
3 in this area
761 Total Sales
-
Diana Martin
D
Buyer's Agent in 2025
Diana Martin
NonMember MEIAR
(765) 747-7197
8 in this area
3,894 Total Sales
-
Brad Taflinger

Seller's Agent in 2024
Brad Taflinger
The Taflinger Real Estate Group
(765) 748-2104
2 in this area
390 Total Sales
-
Kendall Overmeyer

Buyer's Agent in 2024
Kendall Overmeyer
CENTURY 21 Bradley Realty, Inc
(260) 804-4663
1 in this area
62 Total Sales
Map
Source: Indiana Regional MLS
MLS Number: 202505904
APN: 18-11-18-105-014.000-003
- 4808 W Peachtree Ln
- 309 S Hawthorne Rd
- 5009 W Quail Ridge Dr
- 0 S Stoney Brook Dr Unit 202443159
- 207 N Birchwood Dr
- 5601 W Sun Point Dr
- 5104 W Prairiewood Dr
- 3718 W Peachtree Ln
- 5005 W University Ave
- 308 S Bittersweet Ln
- 5400 W Deer Run Ct
- 5300 W Autumn Springs Ct
- 3900-3900 adj W Kilgore Ave
- 5400 W Kilgore Ave
- 6000 W Hellis Dr
- 408 N Sherwood Dr
- 509 N Mckenzie St
- Lot 76 Timber Mill Way
- 4305 W Coyote Run Ct
- 315 N Bittersweet Ln
