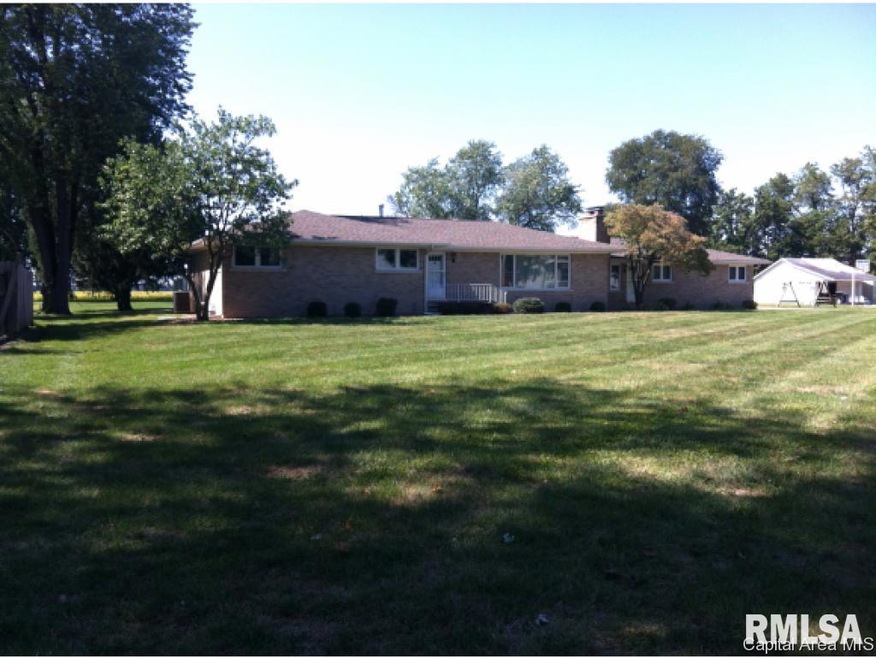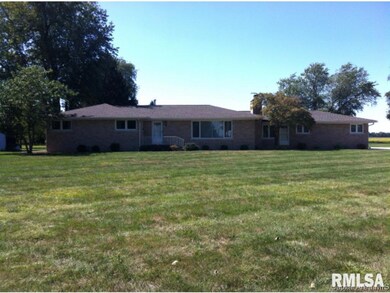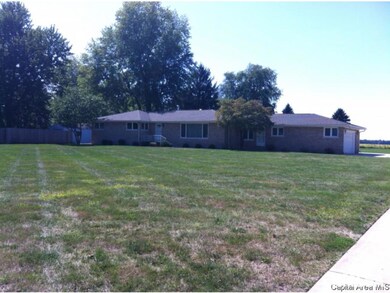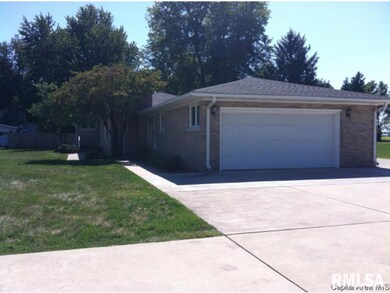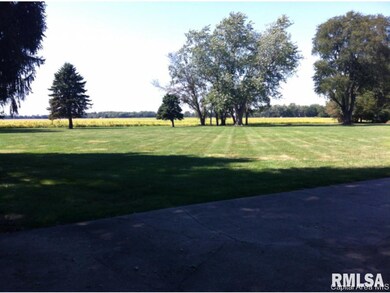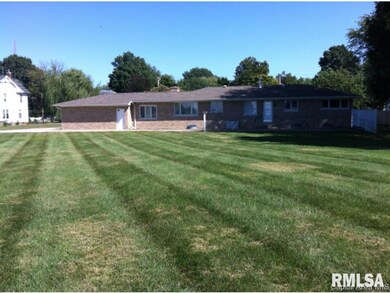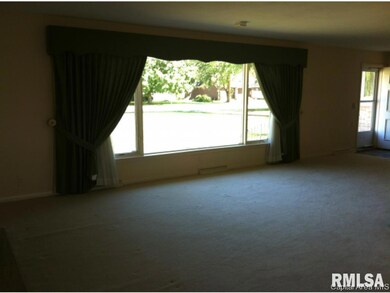
$207,900
- 3 Beds
- 2 Baths
- 1,700 Sq Ft
- 530 E Mill St
- Unit 1
- Rochester, IL
Completely updated 3 bedroom home in the heart of Rochester! The entire house has been renovated leaving you with an open floor plan, beautiful floors, solid surface counters, and so much more. Plenty of room upstairs, too! Three generously sized bedrooms and a full bathroom bring plenty of space for everyone. Don’t forget about the 2 1/2 car garage for all of your storage and hobby needs. Solar
Andrew Kinney The Real Estate Group, Inc.
