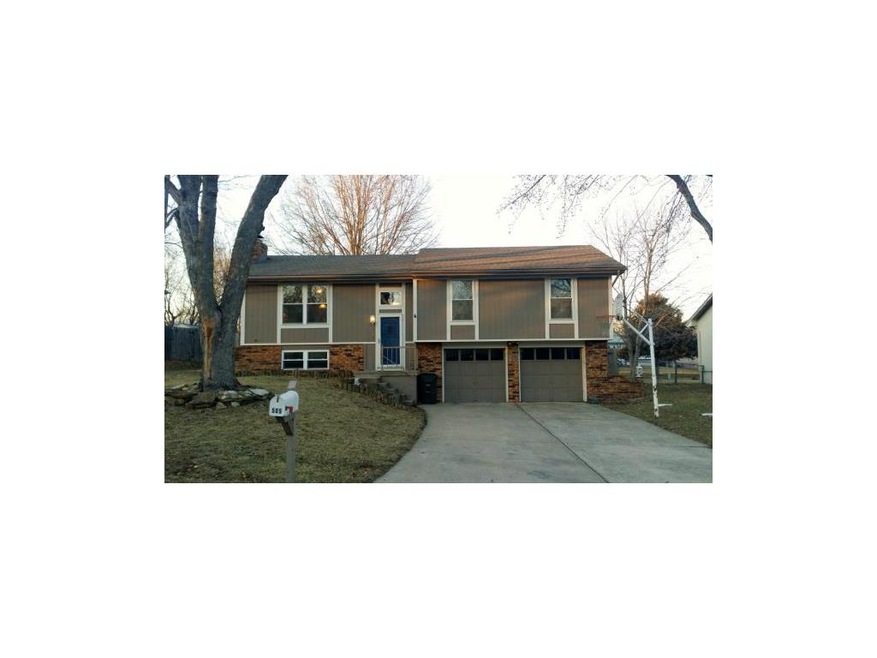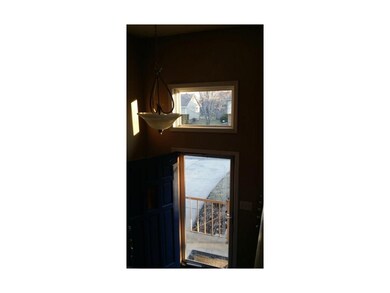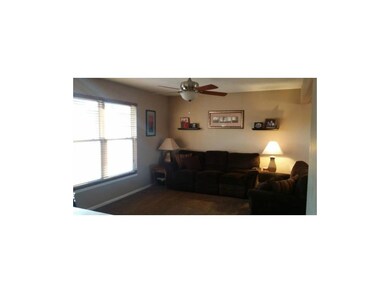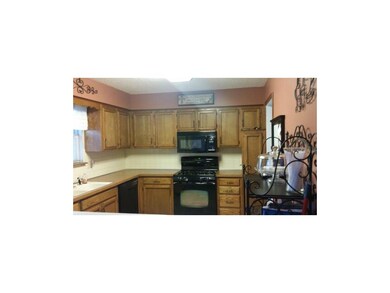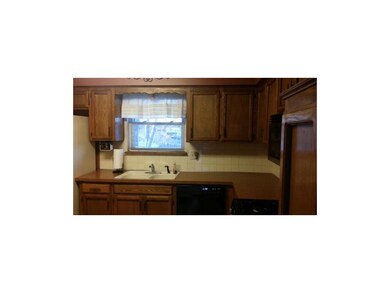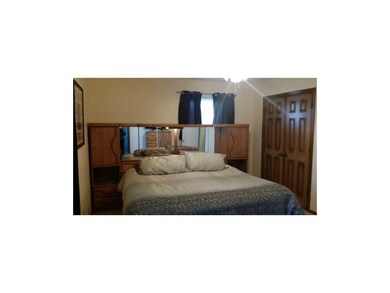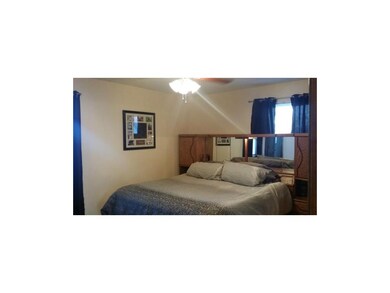
505 SE Sherri Ln Blue Springs, MO 64014
Highlights
- Above Ground Pool
- Deck
- Traditional Architecture
- Daniel Young Elementary School Rated A
- Vaulted Ceiling
- Granite Countertops
About This Home
As of May 2025CUTE, CLEAN, AND MOVE IN READY - GET HERE QUICK! Newer windows, wood siding, exterior/interior paint, and carpet in main living areas. Gas range, dishwasher, and microwave replaced within past 5 years. Refrigerator stays! Perfect man cave in lower level - brick fireplace surrounded by built ins and plenty of natural light. Located in a great subdivision in Blue Springs South school district. Large deck and fenced yard. Above ground pool can stay or go.
Last Agent to Sell the Property
Belinda Marvin
ReeceNichols - Eastland License #1999134452 Listed on: 02/25/2015
Home Details
Home Type
- Single Family
Est. Annual Taxes
- $2,048
Year Built
- Built in 1983
Lot Details
- Wood Fence
- Many Trees
Parking
- 2 Car Attached Garage
- Garage Door Opener
Home Design
- Traditional Architecture
- Split Level Home
- Composition Roof
- Wood Siding
- Masonry
Interior Spaces
- 1,375 Sq Ft Home
- Wet Bar: Shower Over Tub, Vinyl, Carpet, Ceiling Fan(s), Shower Only
- Built-In Features: Shower Over Tub, Vinyl, Carpet, Ceiling Fan(s), Shower Only
- Vaulted Ceiling
- Ceiling Fan: Shower Over Tub, Vinyl, Carpet, Ceiling Fan(s), Shower Only
- Skylights
- Wood Burning Fireplace
- Thermal Windows
- Shades
- Plantation Shutters
- Drapes & Rods
- Family Room with Fireplace
- Combination Kitchen and Dining Room
- Finished Basement
- Laundry in Basement
- Fire and Smoke Detector
Kitchen
- Gas Oven or Range
- Dishwasher
- Granite Countertops
- Laminate Countertops
- Wood Stained Kitchen Cabinets
- Disposal
Flooring
- Wall to Wall Carpet
- Linoleum
- Laminate
- Stone
- Ceramic Tile
- Luxury Vinyl Plank Tile
- Luxury Vinyl Tile
Bedrooms and Bathrooms
- 3 Bedrooms
- Cedar Closet: Shower Over Tub, Vinyl, Carpet, Ceiling Fan(s), Shower Only
- Walk-In Closet: Shower Over Tub, Vinyl, Carpet, Ceiling Fan(s), Shower Only
- 2 Full Bathrooms
- Double Vanity
- Shower Over Tub
Outdoor Features
- Above Ground Pool
- Deck
- Enclosed patio or porch
Schools
- Daniel Young Elementary School
- Blue Springs South High School
Utilities
- Forced Air Heating and Cooling System
Community Details
- Moreland Manor Subdivision
Listing and Financial Details
- Assessor Parcel Number 41-410-21-15-00-0-00-000
Ownership History
Purchase Details
Home Financials for this Owner
Home Financials are based on the most recent Mortgage that was taken out on this home.Purchase Details
Home Financials for this Owner
Home Financials are based on the most recent Mortgage that was taken out on this home.Purchase Details
Home Financials for this Owner
Home Financials are based on the most recent Mortgage that was taken out on this home.Purchase Details
Home Financials for this Owner
Home Financials are based on the most recent Mortgage that was taken out on this home.Purchase Details
Home Financials for this Owner
Home Financials are based on the most recent Mortgage that was taken out on this home.Similar Home in Blue Springs, MO
Home Values in the Area
Average Home Value in this Area
Purchase History
| Date | Type | Sale Price | Title Company |
|---|---|---|---|
| Warranty Deed | -- | None Listed On Document | |
| Warranty Deed | -- | Kansas City Title Inc | |
| Interfamily Deed Transfer | -- | Security Land Title Co | |
| Warranty Deed | -- | -- | |
| Warranty Deed | -- | -- |
Mortgage History
| Date | Status | Loan Amount | Loan Type |
|---|---|---|---|
| Previous Owner | $114,000 | New Conventional | |
| Previous Owner | $119,691 | FHA | |
| Previous Owner | $119,691 | FHA | |
| Previous Owner | $112,918 | FHA | |
| Previous Owner | $100,000 | Stand Alone First | |
| Previous Owner | $84,875 | Purchase Money Mortgage | |
| Previous Owner | $63,400 | Purchase Money Mortgage | |
| Closed | $6,500 | No Value Available |
Property History
| Date | Event | Price | Change | Sq Ft Price |
|---|---|---|---|---|
| 06/26/2025 06/26/25 | For Rent | $2,270 | 0.0% | -- |
| 05/15/2025 05/15/25 | Sold | -- | -- | -- |
| 04/16/2025 04/16/25 | For Sale | $244,000 | +98.5% | $170 / Sq Ft |
| 04/15/2015 04/15/15 | Sold | -- | -- | -- |
| 02/28/2015 02/28/15 | Pending | -- | -- | -- |
| 02/25/2015 02/25/15 | For Sale | $122,900 | -- | $89 / Sq Ft |
Tax History Compared to Growth
Tax History
| Year | Tax Paid | Tax Assessment Tax Assessment Total Assessment is a certain percentage of the fair market value that is determined by local assessors to be the total taxable value of land and additions on the property. | Land | Improvement |
|---|---|---|---|---|
| 2024 | $3,229 | $39,398 | $4,940 | $34,458 |
| 2023 | $3,168 | $39,399 | $4,566 | $34,833 |
| 2022 | $2,576 | $28,310 | $4,283 | $24,027 |
| 2021 | $2,574 | $28,310 | $4,283 | $24,027 |
| 2020 | $2,412 | $26,967 | $4,283 | $22,684 |
| 2019 | $2,332 | $26,967 | $4,283 | $22,684 |
| 2018 | $2,110 | $23,470 | $3,727 | $19,743 |
| 2017 | $2,110 | $23,470 | $3,727 | $19,743 |
| 2016 | $2,089 | $23,295 | $3,327 | $19,968 |
| 2014 | $2,055 | $22,838 | $3,262 | $19,576 |
Agents Affiliated with this Home
-
Karen Johnson

Seller's Agent in 2025
Karen Johnson
Chartwell Realty LLC
(816) 550-0544
5 in this area
48 Total Sales
-
Jenell Crooks

Seller Co-Listing Agent in 2025
Jenell Crooks
Chartwell Realty LLC
(816) 985-5586
7 in this area
74 Total Sales
-
Mike Hills

Buyer's Agent in 2025
Mike Hills
Atlas Real Estate LLC
(208) 501-0002
5 in this area
126 Total Sales
-
B
Seller's Agent in 2015
Belinda Marvin
ReeceNichols - Eastland
Map
Source: Heartland MLS
MLS Number: 1923846
APN: 41-410-21-15-00-0-00-000
- 2816 SE 6th St
- 3108 SE 7th St
- 8000 SE 6th St
- 213 SW Palo Dr
- 213 SE Lake Village Blvd
- 505 SE Williamsburg Dr
- 2409 SE Ridge Line Dr
- 316 SE Williamsburg Dr
- 908 SE Amber Ct
- 4313 SE Adams Dr
- 4209 SE Adams Dr
- 4309 SE Adams Dr
- 4101 SE Adams Dr
- 4113 SE Adams Dr
- 4109 SE Adams Dr
- 4116 SE Adams Dr
- 4100 SE Adams Dr
- 4316 SE Adams Dr
- 4312 SE Adams Dr
- 4308 SE Adams Dr
