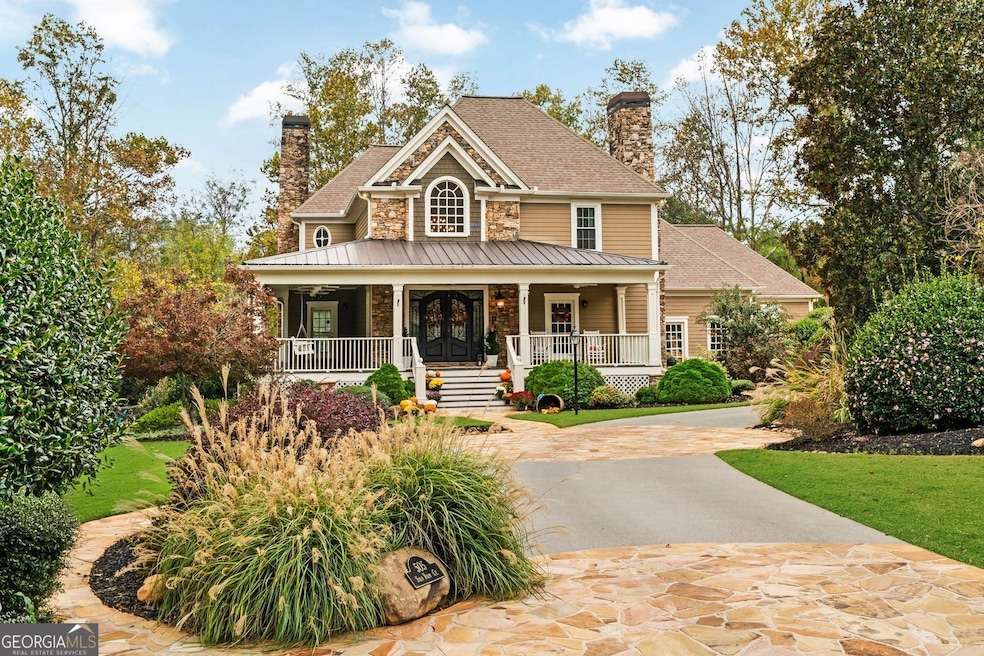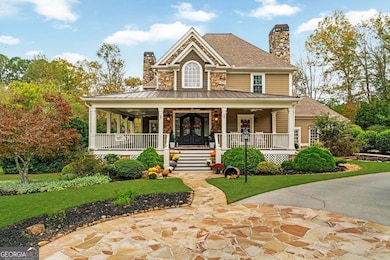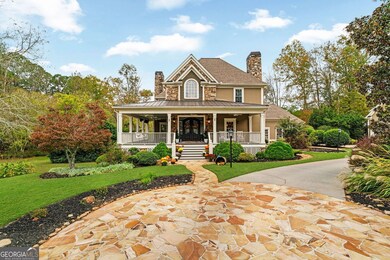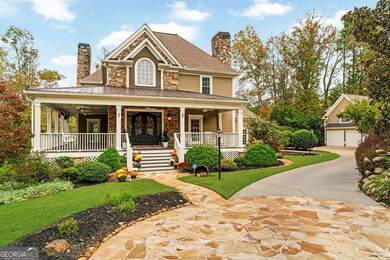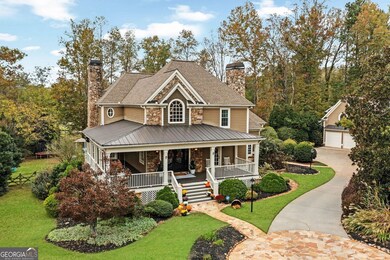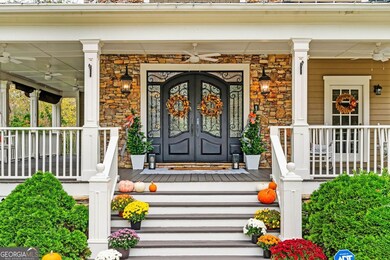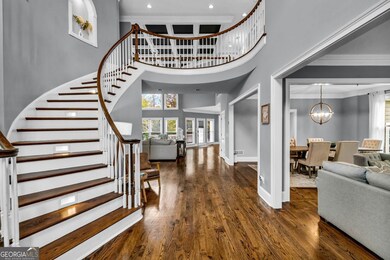505 Silo View Ct Woodstock, GA 30188
Union Hill NeighborhoodEstimated payment $8,357/month
Highlights
- On Golf Course
- Second Kitchen
- 1.49 Acre Lot
- Hickory Flat Elementary School Rated A
- Heated In Ground Pool
- Craftsman Architecture
About This Home
Discover Bradshaw Farms best keep secret in this amazing Estate Style nestled on 1.49 acres at the end of a private cul-de-sac and backs to your own private oasis surrounded by golf course on Red Course #1 green and Red #2 fairway. PRICED under current appraisal!! Don't wait, call to view today. This is not just a house, this is a home. This is Southern living at its finest in this grand style home with a true wrap around front porch. You will fall in love with this home from the moment you enter the spectacular custom double doors that opens to the welcoming two story foyer, curved staircase and warm, inviting hardwood flooring that flows through most main living areas. This home embodies timeless elegance and modern comfort, all in a setting worthy of lingering good nights and sunlit mornings. Home features three full kitchens, a full finished basement, in-ground pool and storage galore. The private carriage house apartment adds charm and includes a two car garage. Beautiful formal living room with fireplace, leads to gorgeous oversized formal dining room. The coffered-ceiling family room with a stacked-stone fireplace, built-in shelving, and full-height windows that overlook your private oasis backyard. The updated chef's kitchen features quartz countertops, a six-burner gas range with custom vent hood, subway tile backsplash, a large center island, stainless steel appliances, walk-in pantry, and a butler's pantry. Just off the kitchen is the light bright breakfast nook with shiplap walls, wraparound windows, and a double tray ceiling with coffered detailing, a perfect place to start the day. The main-level primary suite is a private luxurious retreat. A double tray ceiling crowns the spacious bedroom that includes a sitting room or office, private access to the back deck, and a spa-inspired en suite bathroom with dual vanities, a jetted soaking tub, a walk-in tiled shower with dual shower heads, oversized walk-in closet with direct access to the laundry room. The beautiful winding staircase leads to the upstairs that offers three large bedrooms and two full baths, The finished lower level is a full living space of its own, complete with two flex rooms currently used as bedrooms, a full bath, a second kitchen, a game room, a theater room, and a cozy third fireplace. This level opens out to the backyard and covered patio. Outside you'll find a dream backyard that reaches new heights and built with no detail overlooked for outdoor living and enjoyment for every season, fully fenced and professionally landscaped. A gunite in-ground pool includes a full outdoor kitchen, firepit, and gazebo with a centerpiece fireplace, creating the ultimate space to gather or unwind. The detached carriage house offers even more, a full kitchen, living area/bedroom, laundry and bathroom, ideal for guests, extended stays, or extra income potential. This estate combines superb architectural details, lush grounds and the tranquility to let you enjoy all this home has to offer. Bradshaw Farm amenities can't be beat, You will enjoy access to multiple pools, tennis courts, pickleball, volleyball, basketball, a clubhouse, and playgrounds, with an amazing Golf course, all in one of Woodstock's most desirable neighborhoods.
Home Details
Home Type
- Single Family
Est. Annual Taxes
- $12,024
Year Built
- Built in 1996
Lot Details
- 1.49 Acre Lot
- On Golf Course
- Cul-De-Sac
- Back Yard Fenced
- Partially Wooded Lot
- Grass Covered Lot
HOA Fees
- $70 Monthly HOA Fees
Home Design
- Craftsman Architecture
- Traditional Architecture
- Composition Roof
- Stone Siding
- Stone
Interior Spaces
- 3-Story Property
- Home Theater Equipment
- Bookcases
- Tray Ceiling
- Ceiling Fan
- Factory Built Fireplace
- Gas Log Fireplace
- Double Pane Windows
- Family Room with Fireplace
- 3 Fireplaces
- Living Room with Fireplace
- Dining Room Seats More Than Twelve
- Home Office
- Bonus Room
- Game Room
- Home Gym
- Laundry Room
Kitchen
- Second Kitchen
- Breakfast Room
- Breakfast Bar
- Walk-In Pantry
- Microwave
- Ice Maker
- Dishwasher
- Kitchen Island
- Solid Surface Countertops
- Disposal
Flooring
- Wood
- Carpet
- Tile
Bedrooms and Bathrooms
- Walk-In Closet
- Double Vanity
- Soaking Tub
Finished Basement
- Basement Fills Entire Space Under The House
- Interior and Exterior Basement Entry
- Fireplace in Basement
- Natural lighting in basement
Home Security
- Carbon Monoxide Detectors
- Fire and Smoke Detector
Parking
- 8 Car Garage
- Parking Pad
- Parking Accessed On Kitchen Level
- Side or Rear Entrance to Parking
- Garage Door Opener
Pool
- Heated In Ground Pool
- Spa
Outdoor Features
- Deck
- Patio
- Outdoor Fireplace
Schools
- Hickory Flat Elementary School
- Dean Rusk Middle School
- Sequoyah High School
Utilities
- Forced Air Zoned Cooling and Heating System
- Heating System Uses Natural Gas
- Underground Utilities
- Gas Water Heater
- Phone Available
- Cable TV Available
Listing and Financial Details
- Tax Lot 258
Community Details
Overview
- $835 Initiation Fee
- Association fees include tennis
- Bradshaw Farm Subdivision
Amenities
- Clubhouse
Recreation
- Tennis Courts
- Community Playground
- Swim Team
- Community Pool
Map
Home Values in the Area
Average Home Value in this Area
Tax History
| Year | Tax Paid | Tax Assessment Tax Assessment Total Assessment is a certain percentage of the fair market value that is determined by local assessors to be the total taxable value of land and additions on the property. | Land | Improvement |
|---|---|---|---|---|
| 2025 | $3,785 | $458,521 | $56,000 | $402,521 |
| 2024 | $11,898 | $460,081 | $56,000 | $404,081 |
| 2023 | $12,057 | $463,961 | $56,000 | $407,961 |
| 2022 | $10,030 | $381,601 | $43,200 | $338,401 |
| 2021 | $9,029 | $318,042 | $36,000 | $282,042 |
| 2020 | $8,496 | $301,202 | $36,000 | $265,202 |
| 2019 | $8,730 | $307,240 | $34,200 | $273,040 |
| 2018 | $8,318 | $290,960 | $34,200 | $256,760 |
| 2017 | $7,413 | $697,900 | $34,200 | $244,960 |
| 2016 | $7,413 | $672,000 | $34,200 | $234,600 |
| 2015 | $7,164 | $637,900 | $34,200 | $220,960 |
| 2014 | $6,728 | $590,400 | $34,200 | $201,960 |
Property History
| Date | Event | Price | List to Sale | Price per Sq Ft | Prior Sale |
|---|---|---|---|---|---|
| 10/24/2025 10/24/25 | Pending | -- | -- | -- | |
| 10/23/2025 10/23/25 | For Sale | $1,389,000 | +55.2% | $176 / Sq Ft | |
| 04/10/2020 04/10/20 | Sold | $895,000 | -3.8% | $114 / Sq Ft | View Prior Sale |
| 03/04/2020 03/04/20 | Pending | -- | -- | -- | |
| 02/27/2020 02/27/20 | For Sale | $929,900 | +29.2% | $118 / Sq Ft | |
| 06/30/2016 06/30/16 | Sold | $720,000 | +6.0% | $91 / Sq Ft | View Prior Sale |
| 06/08/2016 06/08/16 | Pending | -- | -- | -- | |
| 05/31/2016 05/31/16 | Price Changed | $679,000 | -6.3% | $86 / Sq Ft | |
| 05/09/2016 05/09/16 | For Sale | $725,000 | +39.4% | $92 / Sq Ft | |
| 06/29/2012 06/29/12 | Sold | $520,000 | +4.0% | $72 / Sq Ft | View Prior Sale |
| 03/23/2012 03/23/12 | Pending | -- | -- | -- | |
| 03/14/2012 03/14/12 | For Sale | $500,000 | -- | $69 / Sq Ft |
Purchase History
| Date | Type | Sale Price | Title Company |
|---|---|---|---|
| Warranty Deed | -- | -- | |
| Warranty Deed | $895,000 | -- | |
| Warranty Deed | -- | -- | |
| Warranty Deed | $720,000 | -- | |
| Warranty Deed | $520,000 | -- | |
| Quit Claim Deed | -- | -- | |
| Deed | -- | -- | |
| Deed | $559,000 | -- |
Mortgage History
| Date | Status | Loan Amount | Loan Type |
|---|---|---|---|
| Open | $816,777 | VA | |
| Closed | $816,777 | VA | |
| Previous Owner | $416,000 | New Conventional | |
| Previous Owner | $556,273 | New Conventional | |
| Previous Owner | $400,000 | New Conventional |
Source: Georgia MLS
MLS Number: 10630527
APN: 15N27A-00000-126-000
- 5005 Hickory Hills Dr
- 5020 Hickory Hills Dr
- 802 Clubhouse Pointe
- 3015 Bradshaw Club Dr Unit 1B
- 5055 Hickory Hills Dr
- 4103 Hickory Fairway Dr
- 112 Glenmill Way
- 290 Carrington Way
- 284 Carrington Way Unit 1
- 2058 Woodside Park Dr Unit 5A
- 3864 Hickory Rd
- 1039 Avery Creek Dr
- 2860 Hickory Rd
- 2065 Fairway Crossing Dr Unit IVA
