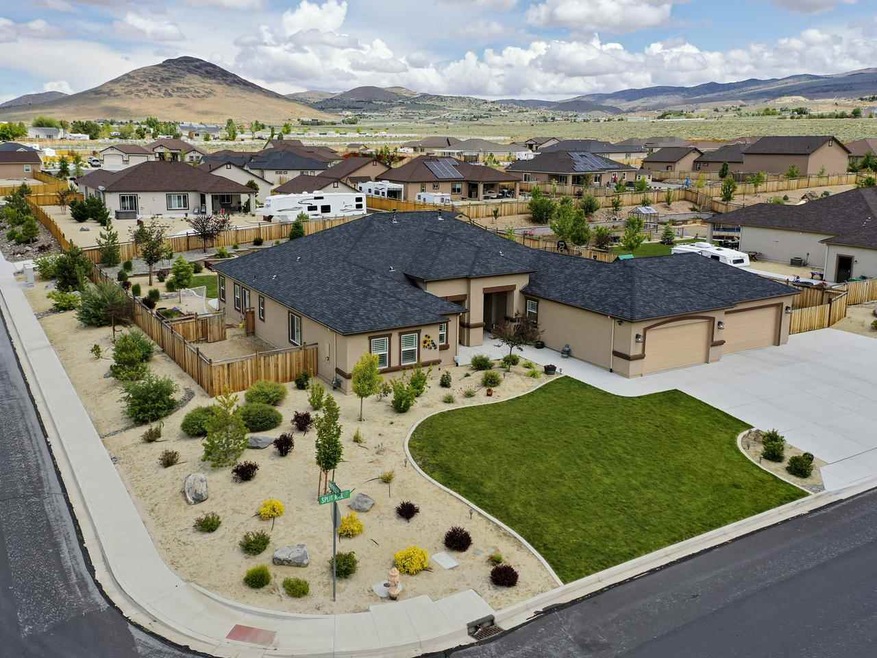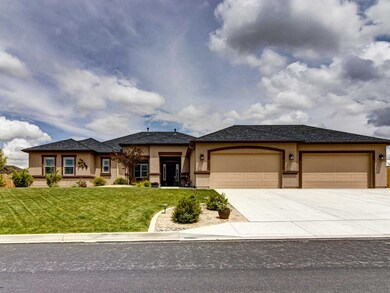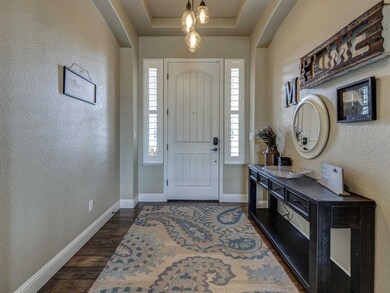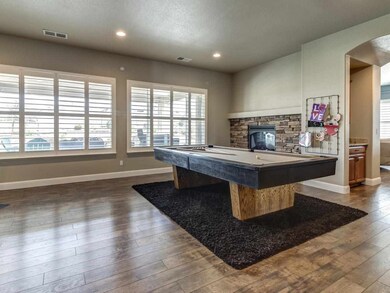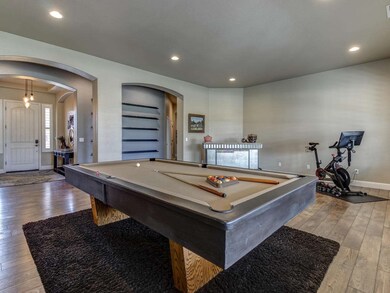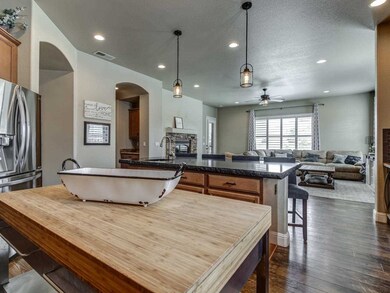
505 Split Rail Ct Sparks, NV 89441
Sky Ranch NeighborhoodEstimated Value: $988,656 - $1,100,000
Highlights
- Mountain View
- Breakfast Area or Nook
- Double Pane Windows
- High Ceiling
- 4 Car Attached Garage
- Walk-In Closet
About This Home
As of July 2019A must see, turn key, single level home on a corner lot in Autumn Trails. Great location on a quiet cul de sac! Home offers five bedrooms, 4 bathrooms, and a 4 car garage. Beautiful upgrades carry throughout the home with a great open floor plan. One bedroom has an en suite all of its own. Master bedroom is spacious and inviting with a beautiful walk-in shower you have to see! The garden tub is perfect for relaxing after a long day. Large walk-in closet located just off the bathroom., Two additional bedrooms are located on this end of the home, with the final bedroom being located on the other side of the home, perfect for a guest room or office. Kitchen is open and airy with a built-in oven and convection microwave. Under mount lights on the cabinets create the perfect amount of evening light. The kitchen island has a custom granite slab offering a breakfast bar with plenty of seating! Large, walk-in pantry with motion sensor light is located just by the kitchen in the hallway. Built-in wine fridge tops off the many features of this great kitchen. The back yard has been beautifully, professionally landscaped and is ready for you to entertain! There is a gas line stubbed to the backyard for a BBQ. There are power boxes for 20 amp circuits. Covered patio is pre-wired for a ceiling fan. Pre-wired for a hot tub. Large storage shed located in the yard is great for storing your gardening tools. The home is wired with a Holiday Lights package that is controlled by switches in the home for upmost convenience. On top of all of this, there is plenty of room for RV/boat/vehicle parking on the side of the home that already has a concrete pad. Located close to schools, parks, and shopping but still with a quiet feel. This home is truly a must see!
Last Agent to Sell the Property
Michelle Roper
Solid Source Realty License #B.146330 Listed on: 05/30/2019
Home Details
Home Type
- Single Family
Est. Annual Taxes
- $4,851
Year Built
- Built in 2015
Lot Details
- 0.61 Acre Lot
- Back Yard Fenced
- Landscaped
- Level Lot
- Front and Back Yard Sprinklers
- Sprinklers on Timer
- Property is zoned LDS
HOA Fees
- $27 Monthly HOA Fees
Parking
- 4 Car Attached Garage
- Garage Door Opener
Home Design
- Slab Foundation
- Frame Construction
- Pitched Roof
- Shingle Roof
- Composition Roof
- Stucco
Interior Spaces
- 3,433 Sq Ft Home
- 1-Story Property
- High Ceiling
- Ceiling Fan
- Gas Log Fireplace
- Double Pane Windows
- Low Emissivity Windows
- Vinyl Clad Windows
- Drapes & Rods
- Blinds
- Living Room with Fireplace
- Mountain Views
- Fire and Smoke Detector
Kitchen
- Breakfast Area or Nook
- Built-In Oven
- Gas Cooktop
- Microwave
- Dishwasher
- No Kitchen Appliances
- Kitchen Island
- Disposal
Flooring
- Carpet
- Laminate
- Porcelain Tile
Bedrooms and Bathrooms
- 5 Bedrooms
- Walk-In Closet
- 4 Full Bathrooms
- Dual Sinks
- Primary Bathroom includes a Walk-In Shower
- Garden Bath
Laundry
- Laundry Room
- Sink Near Laundry
- Laundry Cabinets
Outdoor Features
- Patio
- Storage Shed
Schools
- Spanish Springs Elementary School
- Shaw Middle School
- Spanish Springs High School
Utilities
- Refrigerated Cooling System
- Forced Air Heating and Cooling System
- Heating System Uses Natural Gas
- Propane Water Heater
- Internet Available
- Phone Available
- Cable TV Available
Community Details
- $250 HOA Transfer Fee
- Autumn Trails HOA
- Maintained Community
- The community has rules related to covenants, conditions, and restrictions
Listing and Financial Details
- Home warranty included in the sale of the property
- Assessor Parcel Number 53454212
Ownership History
Purchase Details
Purchase Details
Home Financials for this Owner
Home Financials are based on the most recent Mortgage that was taken out on this home.Purchase Details
Home Financials for this Owner
Home Financials are based on the most recent Mortgage that was taken out on this home.Purchase Details
Purchase Details
Similar Homes in Sparks, NV
Home Values in the Area
Average Home Value in this Area
Purchase History
| Date | Buyer | Sale Price | Title Company |
|---|---|---|---|
| Hartig Gregory John Thomas | -- | None Available | |
| Thomas Hartig Greg John | $699,900 | First Centennial Reno | |
| Hartig Greg John Thomas | $699,900 | First Centennial Reno | |
| Mercer Joseph | $499,300 | Ticor Title Reno Lakeside | |
| Phd Construction | -- | Ticor Title | |
| Iota Spring Llc | $6,706,500 | Stewart Title Of Nevada Reno |
Mortgage History
| Date | Status | Borrower | Loan Amount |
|---|---|---|---|
| Open | Hartig Gregory John Thomas | $80,000 | |
| Open | Hartig Greg John Thomas | $483,700 | |
| Closed | Hartig Greg John Thomas | $484,350 | |
| Previous Owner | Mercer Joseph | $40,000 | |
| Previous Owner | Mercer Joseph | $388,000 |
Property History
| Date | Event | Price | Change | Sq Ft Price |
|---|---|---|---|---|
| 07/17/2019 07/17/19 | Sold | $699,900 | 0.0% | $204 / Sq Ft |
| 06/06/2019 06/06/19 | Pending | -- | -- | -- |
| 05/30/2019 05/30/19 | For Sale | $699,900 | -- | $204 / Sq Ft |
Tax History Compared to Growth
Tax History
| Year | Tax Paid | Tax Assessment Tax Assessment Total Assessment is a certain percentage of the fair market value that is determined by local assessors to be the total taxable value of land and additions on the property. | Land | Improvement |
|---|---|---|---|---|
| 2025 | $6,853 | $236,107 | $58,275 | $177,832 |
| 2024 | $6,297 | $226,697 | $49,980 | $176,717 |
| 2023 | $6,297 | $217,135 | $56,105 | $161,030 |
| 2022 | $5,830 | $179,543 | $46,305 | $133,238 |
| 2021 | $5,548 | $171,210 | $38,920 | $132,290 |
| 2020 | $5,217 | $170,097 | $38,150 | $131,947 |
| 2019 | $4,969 | $166,263 | $39,130 | $127,133 |
| 2018 | $4,825 | $149,706 | $26,005 | $123,701 |
| 2017 | $4,686 | $148,618 | $25,270 | $123,348 |
| 2016 | $4,568 | $147,797 | $22,330 | $125,467 |
| 2015 | -- | $144,229 | $19,670 | $124,559 |
| 2014 | $242 | $8,190 | $8,190 | $0 |
| 2013 | -- | $7,245 | $7,245 | $0 |
Agents Affiliated with this Home
-
M
Seller's Agent in 2019
Michelle Roper
Solid Source Realty
-
Cindy Henderson

Buyer's Agent in 2019
Cindy Henderson
Dickson Realty
(775) 284-4370
26 Total Sales
Map
Source: Northern Nevada Regional MLS
MLS Number: 190008054
APN: 534-542-12
- 9825 Hayfield Dr
- 291 Omni Dr
- 540 Clove Hitch Ct
- 25 Martell Place Unit 6
- 15 Sunlit Ct
- 55 Stags Leap Cir
- 30 Moonbeam Ct
- 30 El Caballo Trail
- 75 Wootton Downs Dr
- 2324 Hickory Dr Unit 61
- 2350 Seaberry Dr
- 2319 Hickory Dr Unit 77
- 2337 Hickory Dr Unit 74
- 2215 Cloud Berry Dr Unit 33
- 101 Cloudberry Ct Unit 22
- 280 E Sky Ranch Blvd
- 11621 Desert Shadow
- 289 Saintsbury Ct
- 2367 Slater Mill Dr
- 11641 Vista Park Dr
- 505 Splitrail Ct
- 505 Split Rail Ct
- 515 Splitrail Ct
- 500 Split Rail Ct
- 9815 Hayfield Dr
- 500 Longrider Dr
- 9920 Haybale Ct
- 500 Splitrail Ct
- 525 Splitrail Ct
- 510 Longrider Dr
- 510 Splitrail Ct
- 9935 Haybale Ct
- 9805 Hayfield Dr
- 9930 Haybale Ct
- 520 Longrider Dr
- 9835 Hayfield Dr
- 9925 Haybale Ct
- 520 Splitrail Ct
- 535 Splitrail Ct
- 534 Not Supplied Ct
