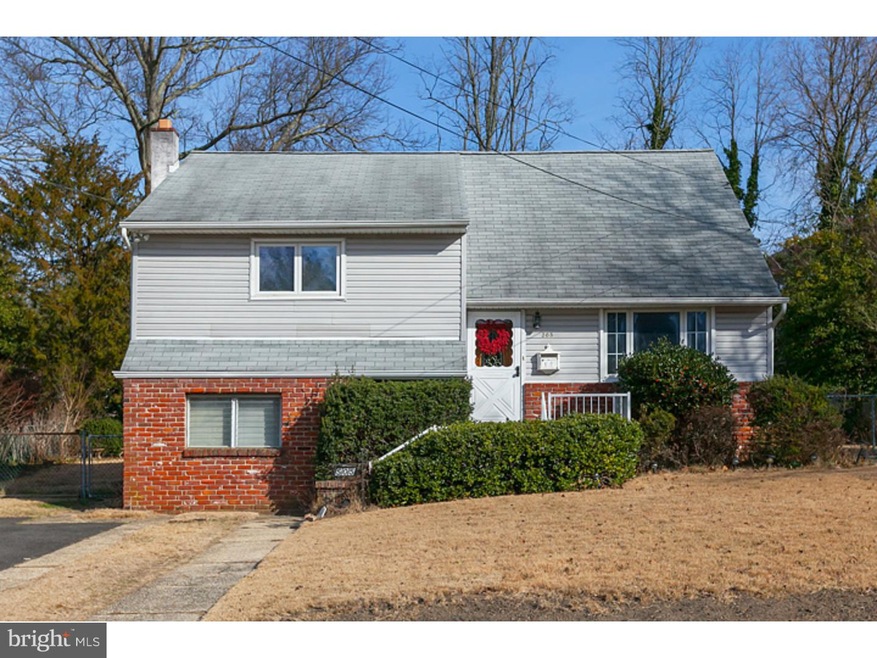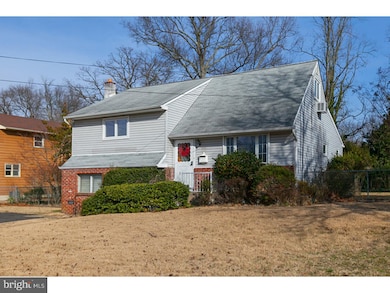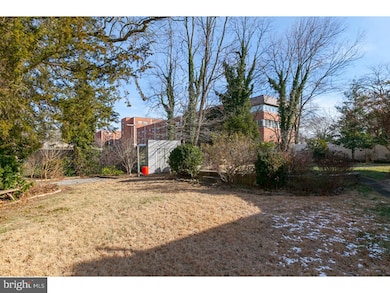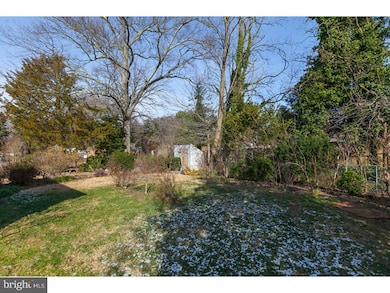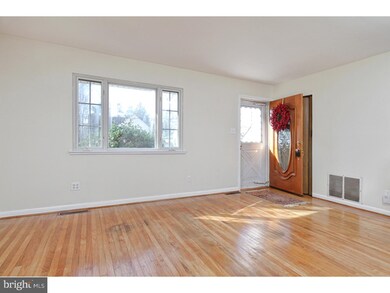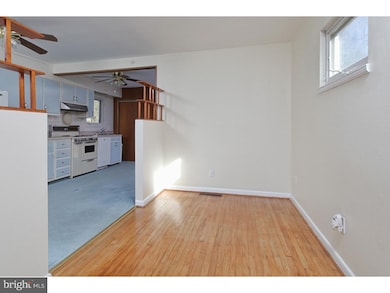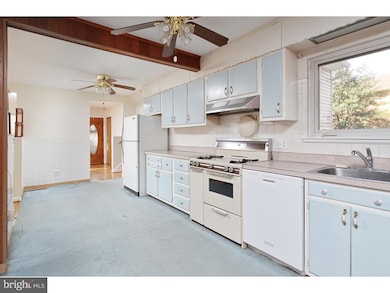
505 Spruce Ave Pitman, NJ 08071
Highlights
- Contemporary Architecture
- Attic
- Porch
- Wood Flooring
- No HOA
- Butlers Pantry
About This Home
As of June 2016Everybody Loves Pitman!!! Now Showing this spacious and freshly painted 3 bedroom 1 bath Expanded Split-Level. Features include - Large open floor plan on the main level including the Living Room, Eat-In Kitchen (all appliances included) Dining Room and the Family Room. The stair lead to 2 bedrooms and full bath and then you take another set of stairs the Main Bedroom on the 4th level of the home. From the kitchen you access the basement area where you will find the great room or the 2nd family room with a gas fireplace as well as the laundry closet and additional storage space. The mud room leads to the heater/utility closets and the doorway leading to the rear fenced in yard. The home has central air and gas forced hot air heat which was replaced in 1998. Hardwood floors throughout most of the home. The roof was installed in 2005, electric was updated 3 years ago. Rear shed included in as-is condition. Concrete sidewalk was replaced in Jan 2016. Make this a stop on your house hunting trip. Make the sellers an offer today!
Last Agent to Sell the Property
BHHS Fox & Roach-Mullica Hill South License #8541117 Listed on: 01/20/2016

Last Buyer's Agent
ROBIN L. MAIER
Premier Real Estate Corp.
Home Details
Home Type
- Single Family
Est. Annual Taxes
- $6,224
Year Built
- Built in 1955
Lot Details
- Lot Dimensions are 83x115
- Level Lot
- Back, Front, and Side Yard
- Property is in good condition
Home Design
- Contemporary Architecture
- Brick Exterior Construction
- Brick Foundation
- Pitched Roof
- Vinyl Siding
Interior Spaces
- 1,626 Sq Ft Home
- Property has 3 Levels
- Ceiling Fan
- Gas Fireplace
- Replacement Windows
- Family Room
- Living Room
- Dining Room
- Partial Basement
- Attic
Kitchen
- Butlers Pantry
- <<builtInRangeToken>>
- Dishwasher
- Disposal
Flooring
- Wood
- Tile or Brick
- Vinyl
Bedrooms and Bathrooms
- 3 Bedrooms
- En-Suite Primary Bedroom
- 1 Full Bathroom
Laundry
- Laundry Room
- Laundry on lower level
Parking
- 3 Open Parking Spaces
- 3 Parking Spaces
- Driveway
Outdoor Features
- Patio
- Porch
Schools
- Memorial Elementary School
- Pitman Middle School
- Pitman High School
Utilities
- Forced Air Heating and Cooling System
- Heating System Uses Gas
- 100 Amp Service
- Natural Gas Water Heater
- Cable TV Available
Community Details
- No Home Owners Association
Listing and Financial Details
- Tax Lot 00037
- Assessor Parcel Number 15-00217-00037
Ownership History
Purchase Details
Home Financials for this Owner
Home Financials are based on the most recent Mortgage that was taken out on this home.Purchase Details
Similar Home in Pitman, NJ
Home Values in the Area
Average Home Value in this Area
Purchase History
| Date | Type | Sale Price | Title Company |
|---|---|---|---|
| Bargain Sale Deed | $135,000 | Group 21 Title Agency | |
| Executors Deed | -- | Attorney |
Mortgage History
| Date | Status | Loan Amount | Loan Type |
|---|---|---|---|
| Open | $168,750 | New Conventional | |
| Closed | $149,567 | FHA | |
| Closed | $109,890 | FHA |
Property History
| Date | Event | Price | Change | Sq Ft Price |
|---|---|---|---|---|
| 07/11/2025 07/11/25 | Pending | -- | -- | -- |
| 06/20/2025 06/20/25 | For Sale | $339,900 | +151.8% | $193 / Sq Ft |
| 06/10/2016 06/10/16 | Sold | $135,000 | -6.9% | $83 / Sq Ft |
| 04/25/2016 04/25/16 | Pending | -- | -- | -- |
| 04/13/2016 04/13/16 | Price Changed | $145,000 | -3.3% | $89 / Sq Ft |
| 03/07/2016 03/07/16 | Price Changed | $150,000 | -3.2% | $92 / Sq Ft |
| 01/20/2016 01/20/16 | For Sale | $155,000 | -- | $95 / Sq Ft |
Tax History Compared to Growth
Tax History
| Year | Tax Paid | Tax Assessment Tax Assessment Total Assessment is a certain percentage of the fair market value that is determined by local assessors to be the total taxable value of land and additions on the property. | Land | Improvement |
|---|---|---|---|---|
| 2024 | $8,605 | $253,000 | $51,400 | $201,600 |
| 2023 | $8,605 | $253,000 | $51,400 | $201,600 |
| 2022 | $8,266 | $253,000 | $51,400 | $201,600 |
| 2021 | $6,718 | $155,300 | $46,600 | $108,700 |
| 2020 | $6,880 | $155,300 | $46,600 | $108,700 |
| 2019 | $6,718 | $155,300 | $46,600 | $108,700 |
| 2018 | $6,605 | $155,300 | $46,600 | $108,700 |
| 2017 | $6,523 | $155,300 | $46,600 | $108,700 |
| 2016 | $6,397 | $155,300 | $46,600 | $108,700 |
| 2015 | $5,974 | $155,300 | $46,600 | $108,700 |
| 2014 | $5,783 | $155,300 | $46,600 | $108,700 |
Agents Affiliated with this Home
-
Gareth Farmer

Seller's Agent in 2025
Gareth Farmer
RE/MAX
(908) 906-2000
43 Total Sales
-
Ron Bruce

Seller's Agent in 2016
Ron Bruce
BHHS Fox & Roach
(856) 343-6098
14 in this area
586 Total Sales
-
R
Buyer's Agent in 2016
ROBIN L. MAIER
Premier Real Estate Corp.
Map
Source: Bright MLS
MLS Number: 1003969869
APN: 15-00217-0000-00037
- 509 Spruce Ave
- 510 Elm Ave
- 425 N Broadway
- 16 Kenton Ave
- 107 Elm Ave
- 407 N Broadway
- 623 Hudson Ave
- 0 Lambs Rd Unit NJGL2048944
- 302 Montgomery Ave
- 14 4th Ave
- 110 Montgomery Ave
- 107 7th Ave
- 134 1st Ave
- 21 N Fernwood Ave
- 28 S Brentwood Ave
- 30 N Woodbury Rd
- 401 N Broadway
- 518 Carew Ave
- 27 Wildwood Ave
- 961 Main St
