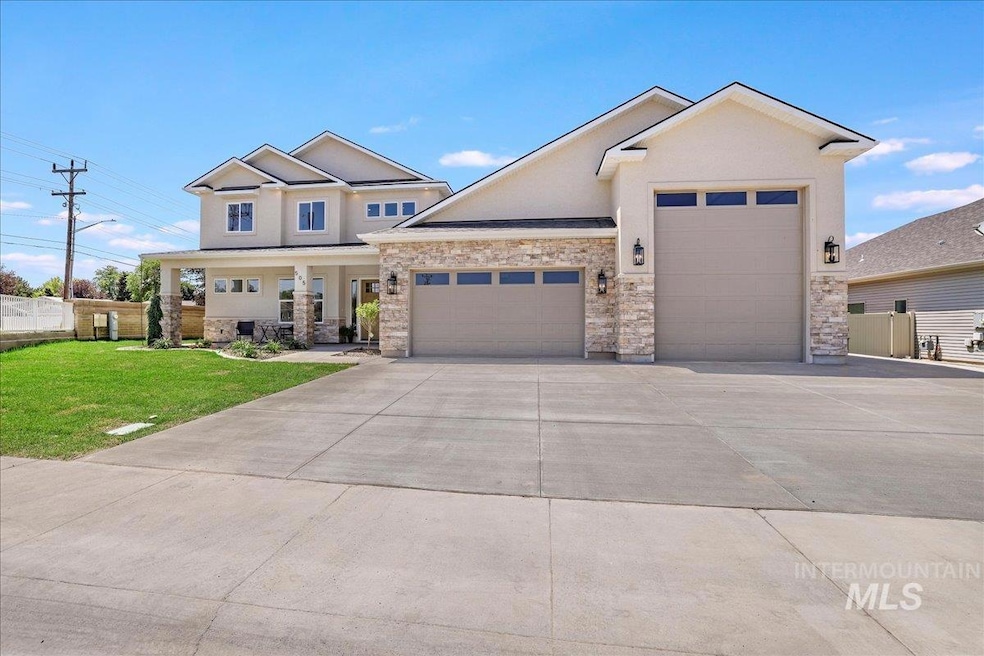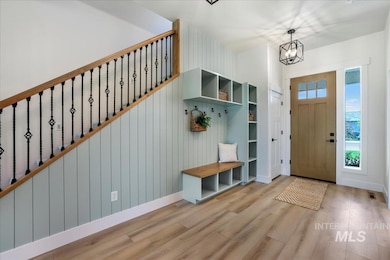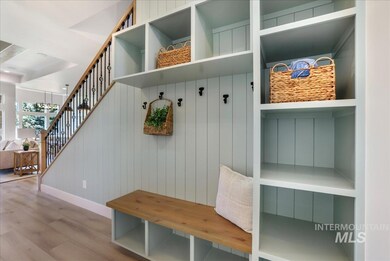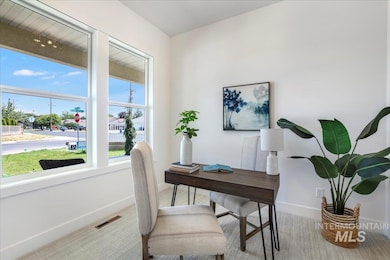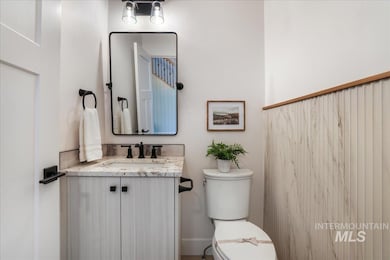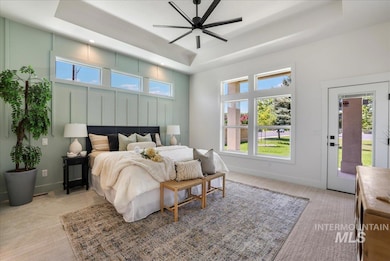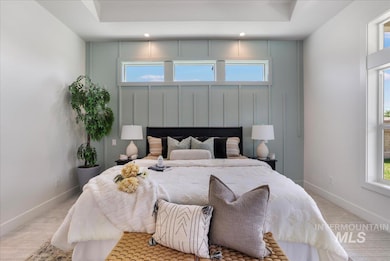505 Stonehedge Loop Twin Falls, ID 83301
Estimated payment $3,825/month
Highlights
- New Construction
- RV Access or Parking
- Granite Countertops
- Vera C. O'Leary Middle School Rated A-
- Main Floor Primary Bedroom
- Covered Patio or Porch
About This Home
Introducing the 2025 Cody Brehm Parade of Home - an exceptional two-story masterpiece designed with luxury and functionality in mind. This home features 4 spacious bedrooms, 2.5 bathrooms, and a 39-ft deep RV garage. Inside, you’ll find 10-ft ceilings throughout the main level, with elevated 12-ft details in key areas, a floor-to-ceiling custom stone fireplace, and detailed woodwork. The kitchen is a dream with Thermador appliances, a butler’s pantry, and luxury vinyl plank flooring. The primary suite includes a fully tiled walk-in shower, dual vanities, and a large walk-in closet. Multiple locker areas, accent walls, and built-in speakers add both style and convenience. Enjoy fully landscaped front and back yards with oversized covered patios perfect for entertaining. Every inch of this home was crafted with care, comfort, and timeless design in mind, all in a prime location.
Listing Agent
Keller Williams Sun Valley Southern Idaho Brokerage Phone: 208-734-1991 Listed on: 06/19/2025

Home Details
Home Type
- Single Family
Est. Annual Taxes
- $990
Year Built
- Built in 2025 | New Construction
Lot Details
- 0.27 Acre Lot
- Lot Dimensions are 95x125
- Partially Fenced Property
- Sprinkler System
Parking
- 3 Car Attached Garage
- Driveway
- Open Parking
- RV Access or Parking
Home Design
- Frame Construction
- Architectural Shingle Roof
- Composition Roof
- Vinyl Siding
- Pre-Cast Concrete Construction
- Stucco
- Stone
Interior Spaces
- 2,543 Sq Ft Home
- 2-Story Property
- Gas Fireplace
- Family Room
- Formal Dining Room
- Crawl Space
Kitchen
- Gas Range
- Microwave
- Dishwasher
- Kitchen Island
- Granite Countertops
- Disposal
Flooring
- Carpet
- Tile
Bedrooms and Bathrooms
- 4 Bedrooms | 2 Main Level Bedrooms
- Primary Bedroom on Main
- En-Suite Primary Bedroom
- Walk-In Closet
- 3 Bathrooms
- Double Vanity
Outdoor Features
- Covered Patio or Porch
Schools
- Sawtooth Elementary School
- O'leary Middle School
- Twin Falls High School
Utilities
- Forced Air Heating and Cooling System
- Heating System Uses Natural Gas
- Gas Water Heater
Listing and Financial Details
- Assessor Parcel Number RPT51550020110
Map
Home Values in the Area
Average Home Value in this Area
Property History
| Date | Event | Price | List to Sale | Price per Sq Ft |
|---|---|---|---|---|
| 07/17/2025 07/17/25 | Price Changed | $709,999 | -1.4% | $279 / Sq Ft |
| 06/19/2025 06/19/25 | For Sale | $719,999 | -- | $283 / Sq Ft |
Source: Intermountain MLS
MLS Number: 98951683
- 2211 Crest Ave
- 539 Rimview Dr
- 385 Sunrise Blvd N
- 675 Mountain View Dr
- 2351 Castle Dr
- 605 Monte Vista Dr
- 2380 Twin Oaks Park
- 683 Monte Vista Dr
- 819 Eastland Park Dr
- 476 Sophomore Blvd
- 1922 Shoup Ave E
- 142 Blair Dr
- 265 Cedar Park Cir
- 362 Whispering Pine Dr
- 230 Buckingham Dr
- 1818 Granada Dr
- 1721 Borah Ave E
- 1705 Maplewood Dr
- 568 Boxwood Dr
- 2026 11th Ave E
- 432 Locust St N
- 176 Maurice St N
- 212 Juniper St N
- 210 Carriage Ln N
- 1857 9th Ave E
- 1636 Targhee Dr
- 2148 Candlewood Ave
- 2140 Elizabeth Blvd Unit 31D
- 702 Filer Ave Unit 498 Fillmore
- 665 Heyburn Ave Unit 1101 and 2201
- 665 Heyburn Ave Unit 1105
- 833 Shoshone St N
- 347 Lenore St Unit 3
- 477 Jackson St
- 629 Quincy St
- 415 2nd Ave E Unit 27
- 402 Honeycrisp Rd
- 151 2nd Ave E
- 472 Jefferson St
- 651 2nd Ave N
