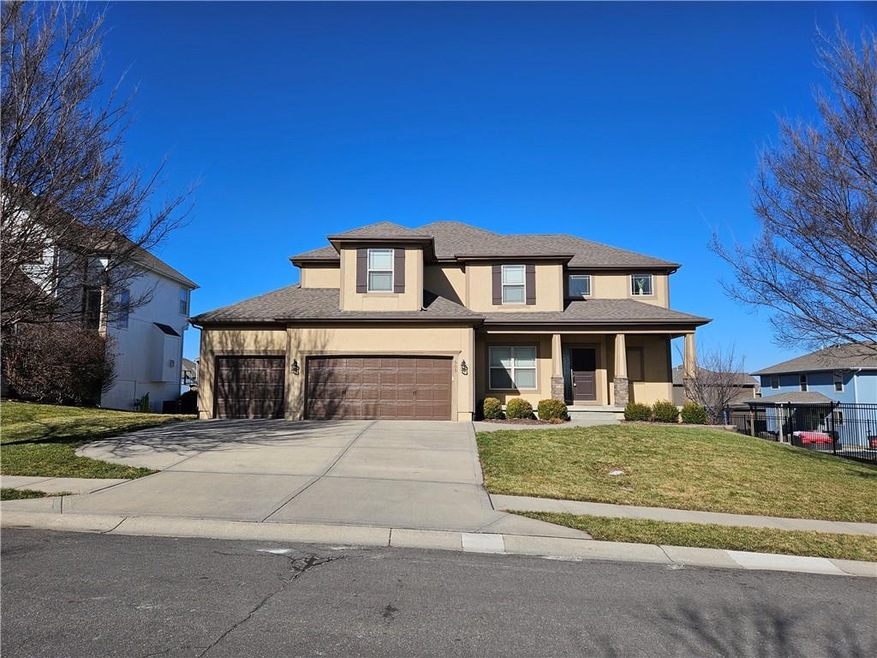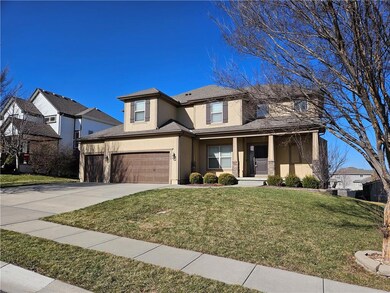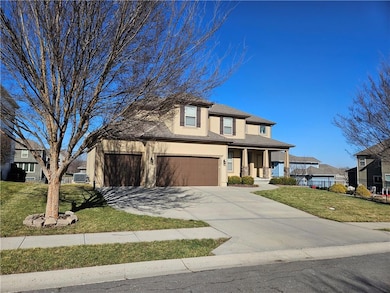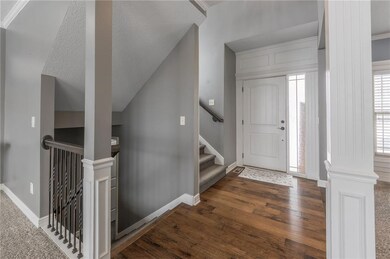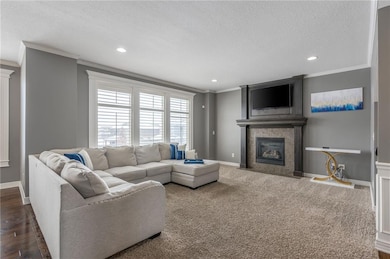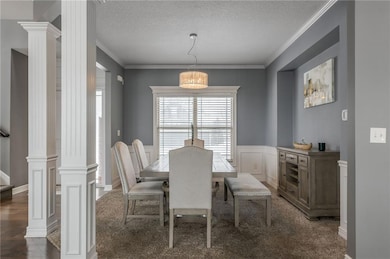
505 SW Lake Side Dr Blue Springs, MO 64064
Estimated Value: $489,000 - $573,830
Highlights
- Custom Closet System
- Deck
- Traditional Architecture
- Mason Elementary School Rated A
- Recreation Room
- Wood Flooring
About This Home
As of April 2024***NEW PRICE*** Check out this Beautiful 2 story in Lee's Summit School district! Incredible space featuring a true 6 bedroom, 5 bath home. Open concept living w/main floor bed & bath providing great flex space. Kitchen has an amazing walk-in pantry, large island, granite, SS appliances, gas stove, custom cabinets & convenient access to the backyard. Plantation shutters & hardwoods in high traffic areas including 2nd floor hallway. Upstairs hosts 4 bedrooms & laundry. Master bath features tiled, double head shower, tub, huge walk in closet & dbl vanity. Basement is fully finished w/6th bedroom & 5th full bath plus daylight rec space! Quick walk to the pool. Backyard is level and great for entertaining & family fun! Enjoy the neighborhood swimming pool, stocked lake, playground & trails. Schedule your showing today!
Last Agent to Sell the Property
Keller Williams Platinum Prtnr Brokerage Phone: 816-867-0499 License #2014018755 Listed on: 12/20/2023

Home Details
Home Type
- Single Family
Est. Annual Taxes
- $6,700
Year Built
- Built in 2012
Lot Details
- 10,160 Sq Ft Lot
- Partially Fenced Property
- Level Lot
- Sprinkler System
HOA Fees
- $67 Monthly HOA Fees
Parking
- 3 Car Attached Garage
- Front Facing Garage
- Garage Door Opener
Home Design
- Traditional Architecture
- Composition Roof
Interior Spaces
- 2-Story Property
- Ceiling Fan
- Gas Fireplace
- Thermal Windows
- Family Room with Fireplace
- Formal Dining Room
- Recreation Room
- Wood Flooring
- Fire and Smoke Detector
Kitchen
- Gas Range
- Dishwasher
- Stainless Steel Appliances
- Kitchen Island
- Wood Stained Kitchen Cabinets
- Disposal
Bedrooms and Bathrooms
- 6 Bedrooms
- Main Floor Bedroom
- Custom Closet System
- Walk-In Closet
- 5 Full Bathrooms
Laundry
- Laundry Room
- Laundry on upper level
- Washer
Finished Basement
- Basement Fills Entire Space Under The House
- Bedroom in Basement
- Natural lighting in basement
Outdoor Features
- Deck
- Playground
Location
- City Lot
Schools
- Mason Lee's Summit Elementary School
- Lee's Summit North High School
Utilities
- Central Air
- Heat Pump System
Listing and Financial Details
- Assessor Parcel Number 54-330-22-08-00-0-00-000
- $0 special tax assessment
Community Details
Overview
- Association fees include curbside recycling, trash
- Lakeside At Chapman Farms Subdivision
Recreation
- Community Pool
- Trails
Ownership History
Purchase Details
Home Financials for this Owner
Home Financials are based on the most recent Mortgage that was taken out on this home.Purchase Details
Home Financials for this Owner
Home Financials are based on the most recent Mortgage that was taken out on this home.Purchase Details
Home Financials for this Owner
Home Financials are based on the most recent Mortgage that was taken out on this home.Purchase Details
Home Financials for this Owner
Home Financials are based on the most recent Mortgage that was taken out on this home.Purchase Details
Home Financials for this Owner
Home Financials are based on the most recent Mortgage that was taken out on this home.Similar Homes in Blue Springs, MO
Home Values in the Area
Average Home Value in this Area
Purchase History
| Date | Buyer | Sale Price | Title Company |
|---|---|---|---|
| Harkins Jeremy Scott | -- | Continental Title | |
| Cole Randall A | -- | Platinum Title Llc | |
| Sarne Michael M | -- | None Available | |
| Steffes Dale P | -- | Kansas City Title Inc | |
| Summit Custom Homes Llc | -- | Kansas City Title Inc |
Mortgage History
| Date | Status | Borrower | Loan Amount |
|---|---|---|---|
| Open | Harkins Jeremy Scott | $374,925 | |
| Previous Owner | Cole Randall A | $111,107 | |
| Previous Owner | Cole Randall A | $380,975 | |
| Previous Owner | Cole Randall A | $380,755 | |
| Previous Owner | Cole Randall A | $375,000 | |
| Previous Owner | Sarne Michael M | $323,910 | |
| Previous Owner | Steffes Dale P | $21,154 | |
| Previous Owner | Steffes Dale P | $292,233 | |
| Previous Owner | Summit Custom Homes Llc | $236,800 |
Property History
| Date | Event | Price | Change | Sq Ft Price |
|---|---|---|---|---|
| 04/18/2024 04/18/24 | Sold | -- | -- | -- |
| 03/16/2024 03/16/24 | Pending | -- | -- | -- |
| 03/15/2024 03/15/24 | Price Changed | $499,900 | -3.8% | $131 / Sq Ft |
| 03/06/2024 03/06/24 | Price Changed | $519,900 | -1.9% | $137 / Sq Ft |
| 02/28/2024 02/28/24 | Price Changed | $529,900 | -1.9% | $139 / Sq Ft |
| 02/09/2024 02/09/24 | Price Changed | $539,900 | -1.8% | $142 / Sq Ft |
| 01/31/2024 01/31/24 | Price Changed | $550,000 | -2.7% | $144 / Sq Ft |
| 01/14/2024 01/14/24 | For Sale | $565,000 | +50.7% | $148 / Sq Ft |
| 09/07/2018 09/07/18 | Sold | -- | -- | -- |
| 07/05/2018 07/05/18 | Price Changed | $375,000 | -2.1% | $98 / Sq Ft |
| 06/21/2018 06/21/18 | Price Changed | $383,000 | -0.5% | $101 / Sq Ft |
| 05/01/2018 05/01/18 | Price Changed | $385,000 | -2.3% | $101 / Sq Ft |
| 04/19/2018 04/19/18 | Price Changed | $394,000 | -1.3% | $103 / Sq Ft |
| 03/29/2018 03/29/18 | For Sale | $399,000 | +10.9% | $105 / Sq Ft |
| 06/17/2016 06/17/16 | Sold | -- | -- | -- |
| 05/17/2016 05/17/16 | Pending | -- | -- | -- |
| 03/07/2016 03/07/16 | For Sale | $359,900 | +21.6% | -- |
| 10/18/2012 10/18/12 | Sold | -- | -- | -- |
| 04/30/2012 04/30/12 | Pending | -- | -- | -- |
| 04/30/2012 04/30/12 | For Sale | $296,000 | -- | -- |
Tax History Compared to Growth
Tax History
| Year | Tax Paid | Tax Assessment Tax Assessment Total Assessment is a certain percentage of the fair market value that is determined by local assessors to be the total taxable value of land and additions on the property. | Land | Improvement |
|---|---|---|---|---|
| 2024 | $6,700 | $85,500 | $10,366 | $75,134 |
| 2023 | $6,700 | $85,500 | $10,366 | $75,134 |
| 2022 | $6,510 | $73,150 | $8,683 | $64,467 |
| 2021 | $6,260 | $73,150 | $8,683 | $64,467 |
| 2020 | $5,753 | $64,275 | $8,683 | $55,592 |
| 2019 | $5,617 | $64,275 | $8,683 | $55,592 |
| 2018 | $5,768 | $61,250 | $11,325 | $49,925 |
| 2017 | $5,672 | $61,250 | $11,325 | $49,925 |
| 2016 | $5,672 | $59,603 | $13,718 | $45,885 |
| 2014 | $5,556 | $57,000 | $12,825 | $44,175 |
Agents Affiliated with this Home
-
Vinny Monarez

Seller's Agent in 2024
Vinny Monarez
Keller Williams Platinum Prtnr
(316) 209-8592
24 in this area
206 Total Sales
-
Todd Merriott
T
Buyer's Agent in 2024
Todd Merriott
Coldwell Banker Nestwork
(816) 214-3044
5 in this area
15 Total Sales
-
Emily Aylward Vogt

Seller's Agent in 2018
Emily Aylward Vogt
Compass Realty Group
(816) 305-6151
68 Total Sales
-
Jen Cisar

Seller Co-Listing Agent in 2018
Jen Cisar
KW KANSAS CITY METRO
(913) 825-7500
144 Total Sales
-
B
Seller's Agent in 2016
Bill McCoy
Keller Williams Platinum Prtnr
-
Shelly Rampetsreiter

Seller Co-Listing Agent in 2016
Shelly Rampetsreiter
Keller Williams Platinum Prtnr
27 in this area
83 Total Sales
Map
Source: Heartland MLS
MLS Number: 2466948
APN: 54-330-22-08-00-0-00-000
- 8732 SW Edgewater Dr
- 8736 SW Edgewater Dr
- 8740 SW Edgewater Dr
- 8760 SW 8th St
- 8705 SW Edgewater Dr
- 8792 SW 9th St
- 8701 SW Edgewater Dr
- 8733 SW Edgewater Dr
- 8834 SW 9th St
- 8909 SE 1st St
- 8826 SW 9th Terrace
- 8756 SW Brickell Dr
- 8830 SW 9th Terrace
- 8764 SW 8th St
- 8768 SW 8th St
- 8772 SW 8th St
- 8752 SW Brickell Dr
- 8748 SW Brickell Dr
- 8744 SW Brickell Dr
- 8740 SW Brickell Dr
- 505 SW Lake Side Dr
- 509 SW Lake Side Dr
- 501 SW Lake Side Dr
- 8725 SW 5th St
- 506 SW Lake Side Ave
- 510 SW Lake Side Ave
- 504 SW Lake Side Dr
- 8721 SW 5th St
- 508 SW Lake Side Dr
- 8724 SW 6th St
- 8720 SW 6th St
- 500 SW Lake Side Dr
- 512 SW Lake Side Dr
- 516 SW Lake Side Dr
- 8728 SW 5th St
- 8724 SW 5th St
- 8800 SW 5th St
- 8709 SW 5th St
- 501 SW Lake Side Ct
- 8720 SW 5th St
