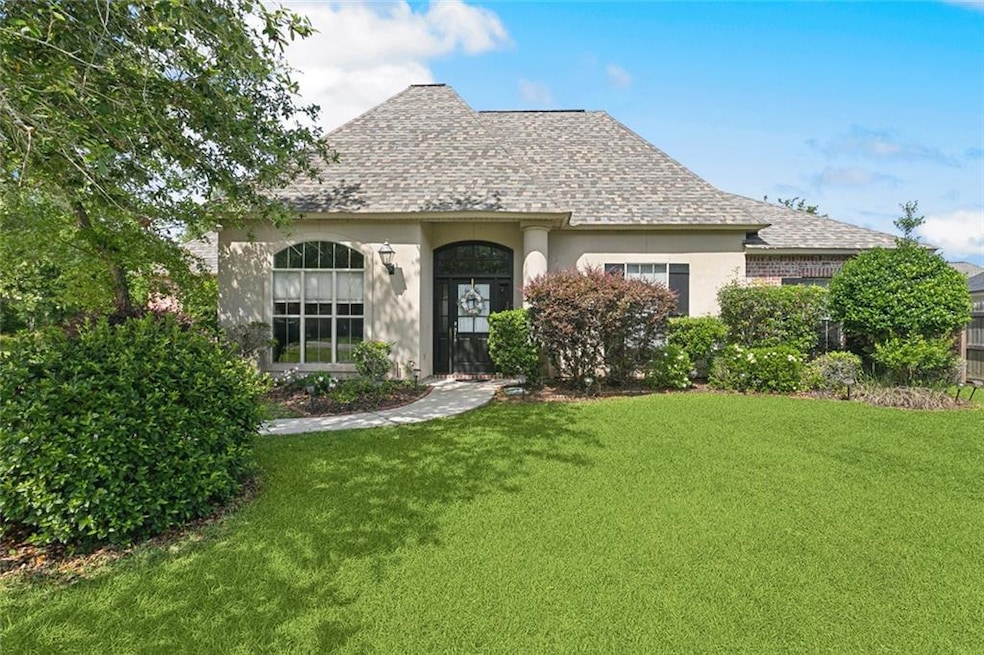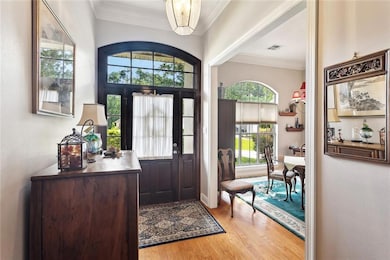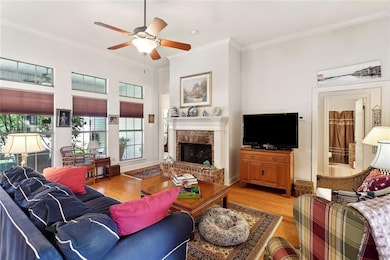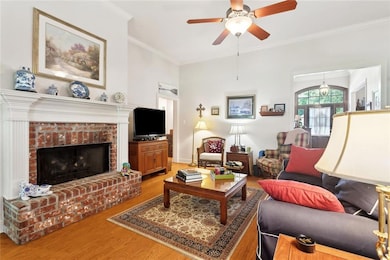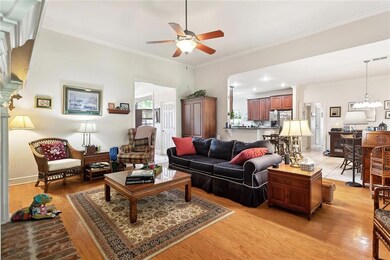
505 Swift Fox Run Other Madisonville, LA 70447
Estimated payment $2,207/month
Highlights
- Gated Community
- French Country Architecture
- Granite Countertops
- Joseph B. Lancaster Elementary School Rated A-
- <<bathWSpaHydroMassageTubToken>>
- Screened Porch
About This Home
Rare opportunity to move into Fox Branch Estates. One owner home is French Country Style. A warm inviting living room features crown molding, gas fireplace and hardwood flooring. A wall of windows looks out to a spacious screened in porch and a fenced rear yard and greenspace. Entry foyer and formal dining with triple crown molding and hardwood floors. Kitchen features granite countertops, a 5 burner gas range top, wall oven, microwave & dishwasher. Also has an adjoining eat-at counter and breakfast area. A convenient walk-in pantry and separate laundry room. Primary bedroom has Plantation Shutters and an adjoining bath with 2 walk-in closets, dual vanities, jetted tub and walk in shower. Three additional bedrooms have walk in closets and 2 more full baths nearby. New Roof installed in July 2024. Whole Home Generator. The gated subdivision has a community pool, pond and lots of greenspace throughout the subdivision. Easy access to I-12. Listing Agent is a licensed Realtor and Owner.
Home Details
Home Type
- Single Family
Est. Annual Taxes
- $2,231
Year Built
- Built in 2004
Lot Details
- 10,267 Sq Ft Lot
- Lot Dimensions are 60 x 96 x 128 x 153
- Cul-De-Sac
- Fenced
- Property is in very good condition
HOA Fees
- $83 Monthly HOA Fees
Home Design
- French Country Architecture
- Brick Exterior Construction
- Slab Foundation
- Shingle Roof
- Vinyl Siding
- Stucco Exterior
Interior Spaces
- 2,247 Sq Ft Home
- 1-Story Property
- Ceiling Fan
- Gas Fireplace
- Screened Porch
- Fire and Smoke Detector
Kitchen
- <<OvenToken>>
- Cooktop<<rangeHoodToken>>
- <<microwave>>
- Dishwasher
- Granite Countertops
- Disposal
Bedrooms and Bathrooms
- 4 Bedrooms
- 3 Full Bathrooms
- <<bathWSpaHydroMassageTubToken>>
Laundry
- Dryer
- Washer
Parking
- 2 Car Attached Garage
- Garage Door Opener
Utilities
- Central Heating and Cooling System
- Heating System Uses Gas
- Whole House Permanent Generator
Listing and Financial Details
- Assessor Parcel Number 8681
Community Details
Overview
- Fox Branch Estates Subdivision
- Mandatory home owners association
Security
- Gated Community
Map
Home Values in the Area
Average Home Value in this Area
Tax History
| Year | Tax Paid | Tax Assessment Tax Assessment Total Assessment is a certain percentage of the fair market value that is determined by local assessors to be the total taxable value of land and additions on the property. | Land | Improvement |
|---|---|---|---|---|
| 2024 | $2,231 | $26,159 | $4,500 | $21,659 |
| 2023 | $2,231 | $26,159 | $4,500 | $21,659 |
| 2022 | $241,875 | $26,159 | $4,500 | $21,659 |
| 2021 | $2,414 | $26,159 | $4,500 | $21,659 |
| 2020 | $2,420 | $26,159 | $4,500 | $21,659 |
| 2019 | $3,499 | $26,159 | $4,500 | $21,659 |
| 2018 | $3,503 | $26,159 | $4,500 | $21,659 |
| 2017 | $3,529 | $26,159 | $4,500 | $21,659 |
| 2016 | $3,544 | $26,159 | $4,500 | $21,659 |
| 2015 | $2,629 | $26,463 | $4,080 | $22,383 |
| 2014 | $2,599 | $26,463 | $4,080 | $22,383 |
| 2013 | -- | $26,463 | $4,080 | $22,383 |
Property History
| Date | Event | Price | Change | Sq Ft Price |
|---|---|---|---|---|
| 06/05/2025 06/05/25 | Price Changed | $349,900 | -4.1% | $156 / Sq Ft |
| 05/16/2025 05/16/25 | For Sale | $364,900 | -- | $162 / Sq Ft |
Similar Homes in Madisonville, LA
Source: Gulf South Real Estate Information Network
MLS Number: 2502045
APN: 8681
- 600 Deer Cross Ct E Unit A
- 63 Oak Park Dr
- 507 Mossy Oak Cir
- 167 Raiford Oaks Blvd
- 309 Seabiscuit Loop N
- 409 Gainesway Dr
- 704 Pine Grove Loop
- 13405 Seymour Meyers Blvd Unit 16
- 3017 Moss Point Ln
- 1503 Louisiana 22
- 169 White Heron Dr
- 69613 Taverny Ct
- 70040 Hirson Ct
- 70341 Chambly Ct
- 400 Brown Thrasher Loop S
- 24 Mary St
- 28591 Water Oak Loop
- 71242 Lake Placid Dr
- 474 Jj Ln
- 90 Maison Dr
