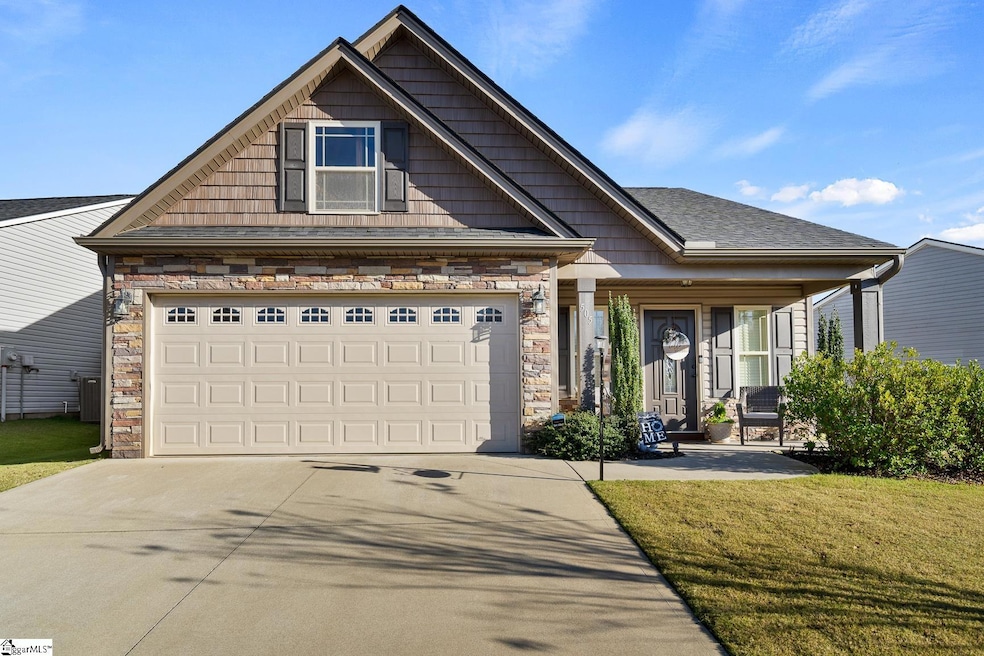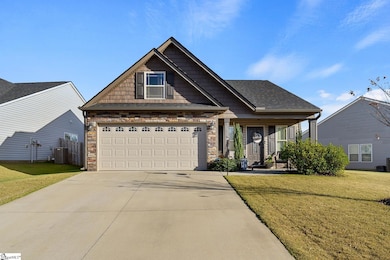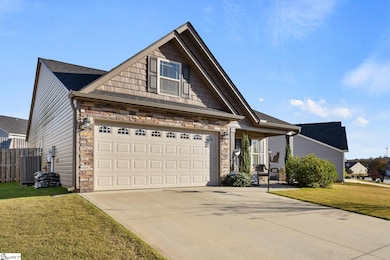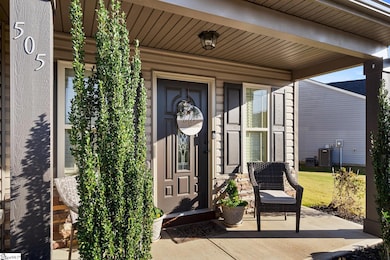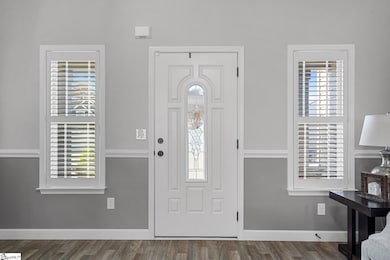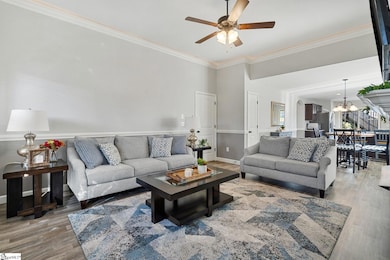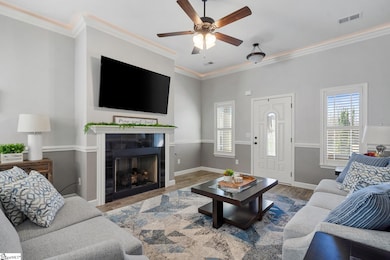Estimated payment $1,765/month
Highlights
- Very Popular Property
- Craftsman Architecture
- Front Porch
- Open Floorplan
- Granite Countertops
- 2 Car Attached Garage
About This Home
At 505 Thomas Edwards Lane, life feels easy to maintain! This well-appointed single-story home greets you with an inviting living space kept cozy by the gas log fireplace and opening seamlessly into the casual dining area and kitchen. The kitchen boasts a peninsula with bar seating, plentiful granite workspace for meal prep, and thoughtful cabinet and pantry storage to keep everything organized. You’ll love the aesthetic and signature finishes of this Enchanted-built home, including elegant tray-ceiling uplighting. Two bedrooms share a full bathroom, while the Primary Bedroom is set privately apart from the rest of the home and features a walk-in closet and private en suite. Just beyond the kitchen, step outside to a covered back patio and extended concrete dining and grilling pad overlooking a fully fenced backyard. Located in the beloved Orchard Park neighborhood, you’ll enjoy community amenities like sidewalks and a refreshing pool. You’re also just minutes from major shopping, excellent restaurants in Downtown Greer, nearby medical services, and only a short drive to both GSP and Downtown Greenville! Listing agent is related to seller.
Home Details
Home Type
- Single Family
Est. Annual Taxes
- $2,463
Year Built
- Built in 2019
Lot Details
- 7,405 Sq Ft Lot
- Level Lot
HOA Fees
- $33 Monthly HOA Fees
Home Design
- Craftsman Architecture
- Slab Foundation
- Architectural Shingle Roof
- Vinyl Siding
- Aluminum Trim
Interior Spaces
- 1,200-1,399 Sq Ft Home
- 1-Story Property
- Open Floorplan
- Tray Ceiling
- Smooth Ceilings
- Ceiling height of 9 feet or more
- Ceiling Fan
- Gas Log Fireplace
- Tilt-In Windows
- Living Room
- Dining Room
- Pull Down Stairs to Attic
- Fire and Smoke Detector
Kitchen
- Free-Standing Electric Range
- Built-In Microwave
- Dishwasher
- Granite Countertops
- Disposal
Flooring
- Ceramic Tile
- Vinyl
Bedrooms and Bathrooms
- 3 Main Level Bedrooms
- Walk-In Closet
- 2 Full Bathrooms
Laundry
- Laundry Room
- Laundry on main level
- Washer and Electric Dryer Hookup
Parking
- 2 Car Attached Garage
- Driveway
Outdoor Features
- Patio
- Front Porch
Schools
- Crestview Elementary School
- Greer Middle School
- Greer High School
Utilities
- Forced Air Heating and Cooling System
- Underground Utilities
- Electric Water Heater
Community Details
- Orchard Crest Subdivision
- Mandatory home owners association
Listing and Financial Details
- Tax Lot 28
- Assessor Parcel Number 0633-18-01-136-00
Map
Home Values in the Area
Average Home Value in this Area
Tax History
| Year | Tax Paid | Tax Assessment Tax Assessment Total Assessment is a certain percentage of the fair market value that is determined by local assessors to be the total taxable value of land and additions on the property. | Land | Improvement |
|---|---|---|---|---|
| 2024 | $1,820 | $7,000 | $1,180 | $5,820 |
| 2023 | $1,820 | $7,000 | $1,180 | $5,820 |
| 2022 | $1,690 | $7,000 | $1,180 | $5,820 |
| 2021 | $1,660 | $7,000 | $1,180 | $5,820 |
| 2020 | $1,696 | $7,000 | $1,180 | $5,820 |
| 2019 | $228 | $510 | $510 | $0 |
Property History
| Date | Event | Price | List to Sale | Price per Sq Ft |
|---|---|---|---|---|
| 11/18/2025 11/18/25 | For Sale | $289,900 | -- | $242 / Sq Ft |
Purchase History
| Date | Type | Sale Price | Title Company |
|---|---|---|---|
| Deed | $178,232 | None Available | |
| Deed | $39,884 | None Available |
Mortgage History
| Date | Status | Loan Amount | Loan Type |
|---|---|---|---|
| Open | $172,850 | New Conventional |
Source: Greater Greenville Association of REALTORS®
MLS Number: 1575154
APN: 0633.18-01-136.00
- 105 Devonfield Dr
- 801 John Thomas Way
- 321 Meadowmoor Rd
- 4 Orchard Crest Ct
- 107 Meritage St
- 904 Novelty Dr
- 105 Lawndale Dr
- 4 Currituck Dr
- 307 Townsend Ave
- 306 Townsend Ave
- 22 Kelvyn St
- 10 Kelvyn St
- 24 Tull St
- 26 Tull St
- 37 Leander Dr
- 39 Leander Dr
- 10 Leander Dr
- 24 Leander Dr
- 115 Leander Dr
- 29 Novelty Dr
- 213 Meritage St
- 507b W McElhaney Rd
- 2291 N Highway 101
- 35 Tiny Time Ln
- 2 Tiny Home Cir
- 800 Mountain View Ct Unit B
- 3965 N Highway 101
- 24 Tidworth Dr
- 30 Brooklet Trail
- 206 Hillside Dr
- 140 Grove Point
- 325 Hampton Ridge Dr
- 101 Chandler Rd
- 1102 W Poinsett St
- 401 Elizabeth Sarah Blvd
- 108 Fuller St Unit ID1234791P
- 138 Spring St Unit ID1234774P
- 439 S Buncombe Rd
- 101 Northview Dr
- 117 Pine St
