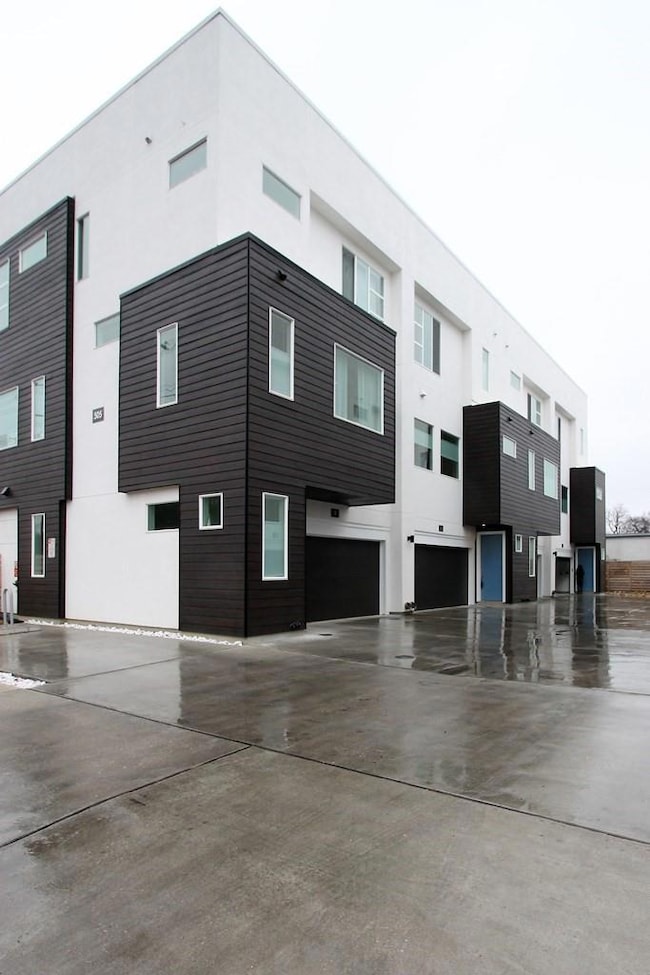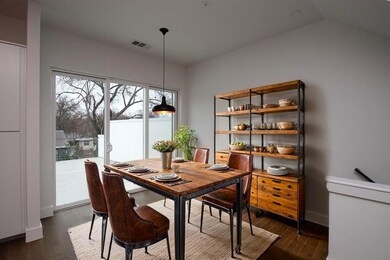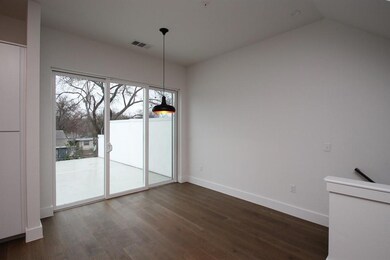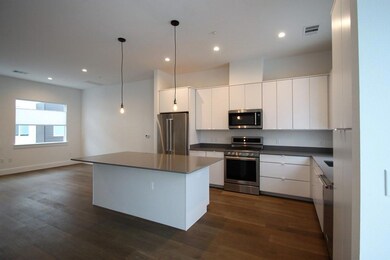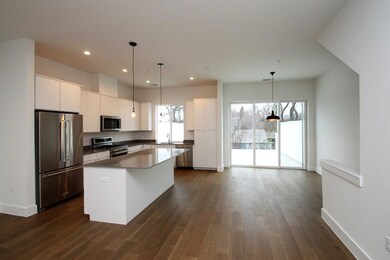505 Tillery St Unit 7 Austin, TX 78702
Govalle NeighborhoodHighlights
- Built in 2016 | Newly Remodeled
- Main Floor Primary Bedroom
- 2 Car Attached Garage
- Wood Flooring
- High Ceiling
- Walk-In Closet
About This Home
Located at 505 Tillery ST 7, Austin TX 78702, this attractive condominium offers a compelling opportunity to experience urban living in great condition. The kitchen becomes a central gathering point, featuring a large kitchen island that invites conversation and culinary creativity, while the kitchen bar provides an additional space for casual dining or entertaining; high-end refrigerator and stone countertops further enhance the space, blending functionality with sophisticated design. The bathroom offers a spa-like experience, featuring a tiled walk in shower that creates a luxurious and refreshing retreat. This condominium offers two bedrooms and three bathrooms, in addition to the convenience of two garage spaces, a patio, and a walk-in closet.
Listing Agent
Austin Landmark Prop. Services Brokerage Phone: (512) 794-8171 License #0612694 Listed on: 10/22/2025
Condo Details
Home Type
- Condominium
Year Built
- Built in 2016 | Newly Remodeled
Lot Details
- West Facing Home
- Wood Fence
- Sprinkler System
- Dense Growth Of Small Trees
Parking
- 2 Car Attached Garage
- Carport
Home Design
- Slab Foundation
- Membrane Roofing
- HardiePlank Type
- Stucco
Interior Spaces
- 1,450 Sq Ft Home
- 3-Story Property
- High Ceiling
- Recessed Lighting
Kitchen
- Breakfast Bar
- Gas Cooktop
- Free-Standing Range
- Dishwasher
- ENERGY STAR Qualified Appliances
- Disposal
Flooring
- Wood
- Tile
Bedrooms and Bathrooms
- 2 Bedrooms
- Primary Bedroom on Main
- Walk-In Closet
Home Security
Accessible Home Design
- Stepless Entry
- No Carpet
Schools
- Brooke Elementary School
- Martin Middle School
- Eastside Early College High School
Utilities
- Central Heating and Cooling System
- Vented Exhaust Fan
- Tankless Water Heater
Listing and Financial Details
- Security Deposit $3,300
- Tenant pays for all utilities
- 12 Month Lease Term
- $75 Application Fee
- Assessor Parcel Number 02021417080000
Community Details
Overview
- Property has a Home Owners Association
- 12 Units
- Built by Legacy MCS
- East 5Th Condos Subdivision
- Property managed by ALPS, Inc.
Amenities
- Common Area
- Community Mailbox
Pet Policy
- Limit on the number of pets
- Pet Size Limit
- Pet Deposit $300
- Dogs and Cats Allowed
- Breed Restrictions
- Medium pets allowed
Security
- Fire and Smoke Detector
Map
Property History
| Date | Event | Price | List to Sale | Price per Sq Ft |
|---|---|---|---|---|
| 10/22/2025 10/22/25 | For Rent | $3,300 | +6.5% | -- |
| 02/01/2023 02/01/23 | Rented | $3,100 | 0.0% | -- |
| 01/17/2023 01/17/23 | Under Contract | -- | -- | -- |
| 01/09/2023 01/09/23 | For Rent | $3,100 | -- | -- |
Source: Unlock MLS (Austin Board of REALTORS®)
MLS Number: 7843472
APN: 879874
- 602 Allen St
- 503 Allen St Unit 503A
- 408 Linden St Unit A
- 2909 E 5th St
- 2910 E 4th St
- 640 Tillery St
- 2907 E 5th St
- 108 Tillery St Unit 1
- 200 Tillery Square Unit 1
- 2905 E 2nd St
- 2709 E 5th St Unit 2305
- 2902 Gonzales St Unit 2
- 739 Gunter St Unit 1
- 3524 Gonzales St Unit 2B
- 3530 Gonzales St Unit B
- 2811 Garwood Unit B St Unit B
- 2811 Garwood St Unit A
- 746 Springdale Rd
- 2703 E 3rd St Unit 2
- 2607 E 5th St
- 3218 Gonzales St
- 420 N Pleasant Valley Rd Unit 201
- 420 N Pleasant Valley Rd Unit 204
- 2714 E 3rd St Unit 2
- 2709 E 5th St Unit 1206
- 2709 E 5th St Unit 1303
- 2709 E 5th St Unit 2303
- 2715 E 3rd St Unit 1
- 2814 Gonzales St
- 746 Springdale Rd
- 4910 E 7th St
- 2704 Canterbury St Unit A
- 2609 Willow St Unit 2
- 2705 Francisco St Unit A
- 2604 Canterbury St Unit A
- 2401 E 6th St Unit 6084
- 2601 Francisco St Unit B
- 901 Springdale Rd Unit 102
- 2401 E 6th St Unit 6098
- 2401 E 6th St Unit 62

