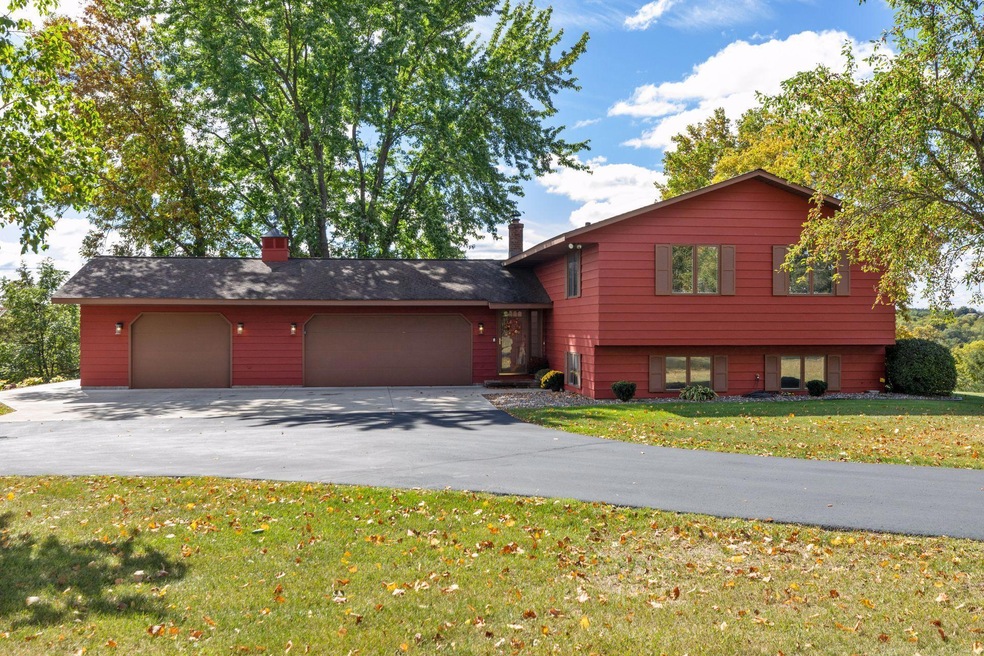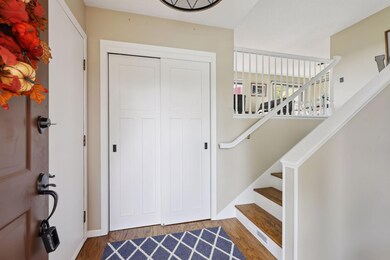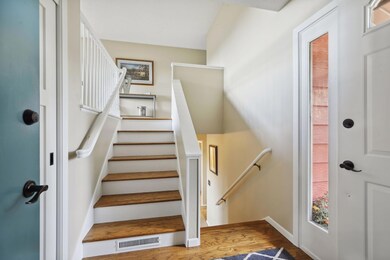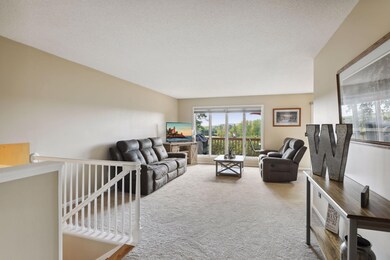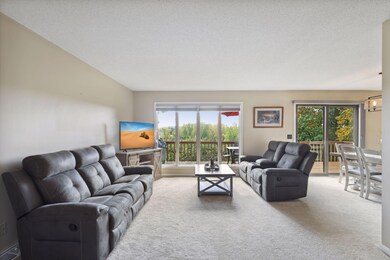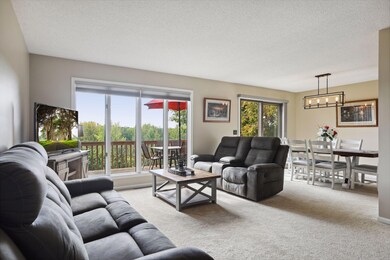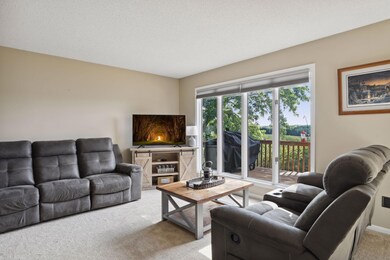
505 Tower Rd Hudson, WI 54016
Troy NeighborhoodHighlights
- 92,086 Sq Ft lot
- Deck
- No HOA
- River Crest Elementary School Rated A
- Family Room with Fireplace
- Home Office
About This Home
As of November 2022Feel at home in this beautifully landscaped property situated on 3 acres. This gorgeous home has been completely updated over the past four years. Step into the elegant kitchen featuring custom cabinets, granite countertops, and updated light fixtures. Two oversized bedrooms on the upper level and one large bedroom on the lower level. Flooring, painting, tile, and lighting updates throughout. Entertain on the large deck overlooking the stunning natural stone patio and fire pit. Large three-car insulated and heated garage with service door. AC, furnace, and water heater are four years old. Wood burning stove in the lower level can be used as alternative heat source. Detached storage shed included. Don’t wait as this one won’t last long!
Home Details
Home Type
- Single Family
Est. Annual Taxes
- $2,971
Year Built
- Built in 1981
Lot Details
- 2.11 Acre Lot
- Lot Dimensions are 383x240
Parking
- 3 Car Attached Garage
- Heated Garage
- Insulated Garage
- Garage Door Opener
Home Design
- Bi-Level Home
- Pitched Roof
Interior Spaces
- Wood Burning Fireplace
- Free Standing Fireplace
- Entrance Foyer
- Family Room with Fireplace
- Living Room
- Home Office
Kitchen
- Range
- Microwave
- Dishwasher
- The kitchen features windows
Bedrooms and Bathrooms
- 3 Bedrooms
Laundry
- Dryer
- Washer
Finished Basement
- Walk-Out Basement
- Basement Fills Entire Space Under The House
- Basement Window Egress
Outdoor Features
- Deck
- Patio
Farming
- Sod Farm
Utilities
- Forced Air Heating and Cooling System
- Well
Community Details
- No Home Owners Association
Listing and Financial Details
- Assessor Parcel Number 040102280100
Ownership History
Purchase Details
Purchase Details
Home Financials for this Owner
Home Financials are based on the most recent Mortgage that was taken out on this home.Similar Homes in Hudson, WI
Home Values in the Area
Average Home Value in this Area
Purchase History
| Date | Type | Sale Price | Title Company |
|---|---|---|---|
| Warranty Deed | $515,800 | None Listed On Document | |
| Warranty Deed | $500,000 | Legacy Title |
Mortgage History
| Date | Status | Loan Amount | Loan Type |
|---|---|---|---|
| Previous Owner | $387,500 | Construction | |
| Previous Owner | $254,000 | New Conventional | |
| Previous Owner | $252,000 | New Conventional |
Property History
| Date | Event | Price | Change | Sq Ft Price |
|---|---|---|---|---|
| 03/12/2025 03/12/25 | Rented | $3,000 | 0.0% | -- |
| 03/07/2025 03/07/25 | For Rent | $3,000 | 0.0% | -- |
| 02/15/2024 02/15/24 | Rented | $3,000 | 0.0% | -- |
| 01/26/2024 01/26/24 | Price Changed | $3,000 | -11.8% | $1 / Sq Ft |
| 01/04/2024 01/04/24 | Price Changed | $3,400 | -8.1% | $2 / Sq Ft |
| 01/04/2024 01/04/24 | For Rent | $3,700 | 0.0% | -- |
| 11/15/2022 11/15/22 | Sold | $500,000 | 0.0% | $226 / Sq Ft |
| 09/15/2022 09/15/22 | Pending | -- | -- | -- |
| 09/15/2022 09/15/22 | For Sale | $499,900 | -- | $226 / Sq Ft |
Tax History Compared to Growth
Tax History
| Year | Tax Paid | Tax Assessment Tax Assessment Total Assessment is a certain percentage of the fair market value that is determined by local assessors to be the total taxable value of land and additions on the property. | Land | Improvement |
|---|---|---|---|---|
| 2024 | $39 | $348,800 | $80,600 | $268,200 |
| 2023 | $3,677 | $348,800 | $80,600 | $268,200 |
| 2022 | $2,971 | $348,800 | $80,600 | $268,200 |
| 2021 | $2,919 | $197,900 | $56,100 | $141,800 |
| 2020 | $2,954 | $197,900 | $56,100 | $141,800 |
| 2019 | $2,855 | $197,900 | $56,100 | $141,800 |
| 2018 | $2,771 | $197,900 | $56,100 | $141,800 |
| 2017 | $2,636 | $197,900 | $56,100 | $141,800 |
| 2016 | $2,636 | $197,900 | $56,100 | $141,800 |
| 2015 | $2,420 | $197,900 | $56,100 | $141,800 |
| 2014 | $2,336 | $197,900 | $56,100 | $141,800 |
| 2013 | $2,405 | $197,900 | $56,100 | $141,800 |
Agents Affiliated with this Home
-
Ross Tomaszewski
R
Seller's Agent in 2025
Ross Tomaszewski
eXp Realty
(651) 425-0696
12 Total Sales
-
David Hackworthy

Seller Co-Listing Agent in 2024
David Hackworthy
eXp Realty
(651) 470-7388
7 in this area
127 Total Sales
-
Billy Webber

Seller's Agent in 2022
Billy Webber
Epique Realty
(866) 848-6990
39 in this area
242 Total Sales
-
Derrek Tarter

Seller Co-Listing Agent in 2022
Derrek Tarter
eXp Realty
(612) 440-7350
3 in this area
76 Total Sales
-
Jim Boo

Buyer's Agent in 2022
Jim Boo
Epique Realty
(651) 231-3111
1 in this area
53 Total Sales
Map
Source: NorthstarMLS
MLS Number: 6261879
APN: 040-1022-80-100
- XXX Tower Rd
- Lot 25 Hanley Rd
- 81 Lockwood Ct
- 98 Tribute Ave
- 73 Tribute Ave
- 2400 Simply Living Ln
- 2412 Simply Living Ln
- 2424 Simply Living Ln
- 2477 Sharon Ln
- 2242 Amanda Way
- 2118 Amanda Way
- 540 Nordic Ln
- 54 Tribute Ave
- 2469 Sharon Ln
- 2436 Simply Living Ln
- 2341 Sharon Ln
- 2461 Sharon Ln
- 118 Quail Cir
- 2229 Sharon Ln
- 2225 Sharon Ln
