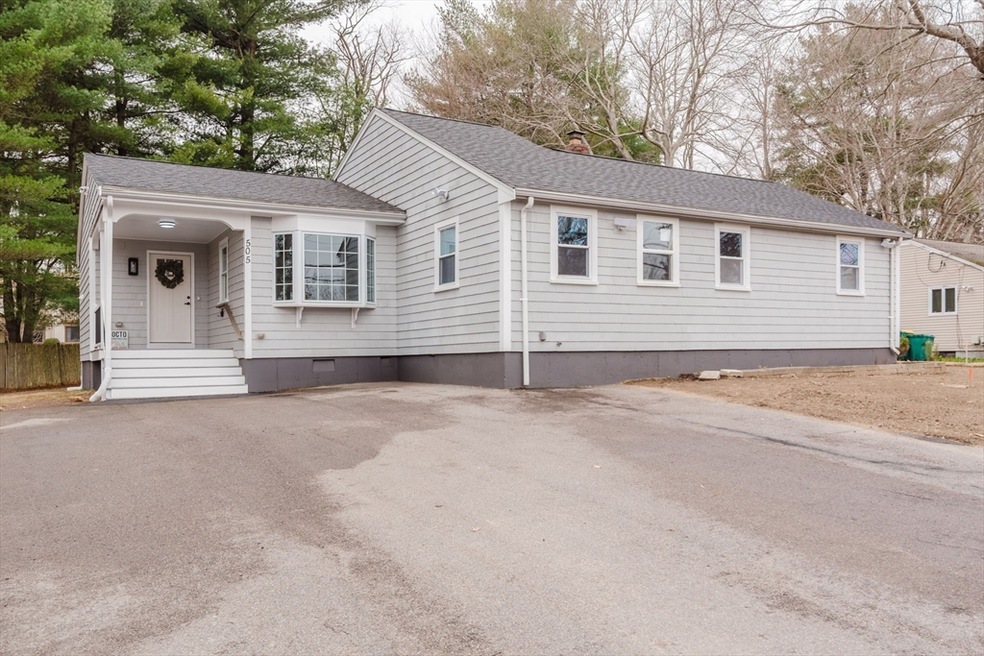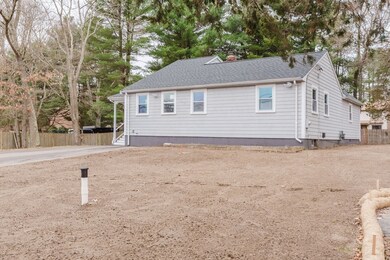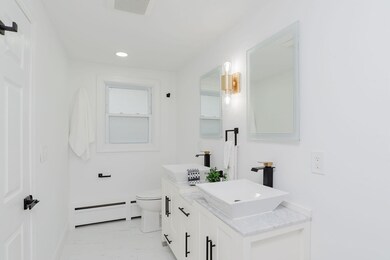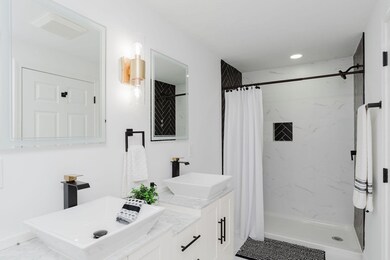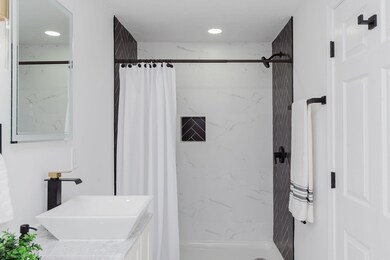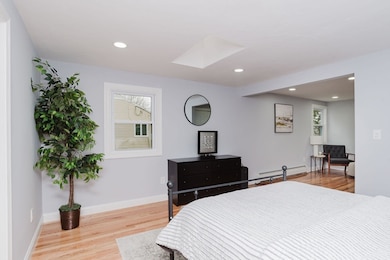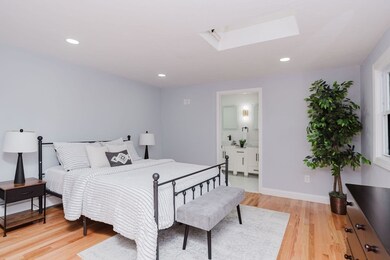
505 Turnpike St South Easton, MA 02375
South Easton NeighborhoodHighlights
- Golf Course Community
- Open Floorplan
- Deck
- Easton Middle School Rated A-
- Custom Closet System
- Property is near public transit
About This Home
As of June 2025Welcome to Your Dream Home!Step into this beautifully renovated home, where modern elegance meets timeless charm. Every inch of this stunning property has been thoughtfully updated, blending contemporary finishes with cozy, inviting spaces. From the brand-new kitchen with sleek countertops and high-end appliances to the spacious, light-filled living areas, this home is designed for comfort and style.Enjoy luxury upgrades, including new flooring, updated bathrooms, and energy-efficient features, all while maintaining the warmth and character that makes a house feel like home. With a generous backyard, perfect for entertaining, and a prime location close to schools, shopping, and parks, this home is truly move-in ready.Don’t miss the opportunity to make this exquisite home yours—schedule a showing today!the owner is a licensed real estate agent
Home Details
Home Type
- Single Family
Est. Annual Taxes
- $5,650
Year Built
- Built in 1950 | Remodeled
Lot Details
- 9,000 Sq Ft Lot
- Near Conservation Area
Home Design
- Ranch Style House
- Frame Construction
- Shingle Roof
- Concrete Perimeter Foundation
- Stone
Interior Spaces
- 1,706 Sq Ft Home
- Open Floorplan
- Crown Molding
- Wainscoting
- Cathedral Ceiling
- Skylights
- Recessed Lighting
- Decorative Lighting
- Light Fixtures
- Bay Window
- Picture Window
- French Doors
- Living Room with Fireplace
- Attic Access Panel
- Unfinished Basement
Kitchen
- Stove
- Range<<rangeHoodToken>>
- ENERGY STAR Qualified Refrigerator
- <<ENERGY STAR Qualified Dishwasher>>
- Stainless Steel Appliances
- Solid Surface Countertops
Flooring
- Wood
- Ceramic Tile
- Vinyl
Bedrooms and Bathrooms
- 3 Bedrooms
- Custom Closet System
- Linen Closet
- Walk-In Closet
- 2 Full Bathrooms
- Double Vanity
- <<tubWithShowerToken>>
- Separate Shower
- Linen Closet In Bathroom
Laundry
- Laundry closet
- Washer and Electric Dryer Hookup
Parking
- 10 Car Parking Spaces
- Driveway
- Paved Parking
- Open Parking
- Off-Street Parking
Eco-Friendly Details
- No or Low VOC Paint or Finish
Outdoor Features
- Deck
- Porch
Location
- Property is near public transit
- Property is near schools
Utilities
- No Cooling
- 3 Heating Zones
- Heating System Uses Natural Gas
- Baseboard Heating
- 200+ Amp Service
- Gas Water Heater
- Private Sewer
- Cable TV Available
Listing and Financial Details
- Assessor Parcel Number M:0055U B:0019 L:0000,2809208
Community Details
Overview
- No Home Owners Association
Amenities
- Shops
- Coin Laundry
Recreation
- Golf Course Community
- Park
- Jogging Path
- Bike Trail
Ownership History
Purchase Details
Home Financials for this Owner
Home Financials are based on the most recent Mortgage that was taken out on this home.Purchase Details
Home Financials for this Owner
Home Financials are based on the most recent Mortgage that was taken out on this home.Purchase Details
Home Financials for this Owner
Home Financials are based on the most recent Mortgage that was taken out on this home.Purchase Details
Purchase Details
Similar Homes in South Easton, MA
Home Values in the Area
Average Home Value in this Area
Purchase History
| Date | Type | Sale Price | Title Company |
|---|---|---|---|
| Deed | $625,000 | None Available | |
| Quit Claim Deed | -- | -- | |
| Quit Claim Deed | -- | -- | |
| Not Resolvable | $195,000 | -- | |
| Foreclosure Deed | $235,907 | -- | |
| Quit Claim Deed | -- | -- | |
| Foreclosure Deed | $235,907 | -- | |
| Deed | $123,000 | -- |
Mortgage History
| Date | Status | Loan Amount | Loan Type |
|---|---|---|---|
| Open | $425,000 | Purchase Money Mortgage | |
| Previous Owner | $439,000 | Purchase Money Mortgage | |
| Previous Owner | $248,000 | Credit Line Revolving |
Property History
| Date | Event | Price | Change | Sq Ft Price |
|---|---|---|---|---|
| 06/20/2025 06/20/25 | Sold | $625,000 | -6.0% | $366 / Sq Ft |
| 05/15/2025 05/15/25 | Pending | -- | -- | -- |
| 04/07/2025 04/07/25 | Price Changed | $665,000 | -4.3% | $390 / Sq Ft |
| 03/25/2025 03/25/25 | For Sale | $695,000 | +76.8% | $407 / Sq Ft |
| 12/06/2024 12/06/24 | Sold | $393,000 | -6.4% | $230 / Sq Ft |
| 11/14/2024 11/14/24 | Pending | -- | -- | -- |
| 10/30/2024 10/30/24 | For Sale | $419,900 | +115.3% | $246 / Sq Ft |
| 03/25/2014 03/25/14 | Sold | $195,000 | -8.2% | $115 / Sq Ft |
| 12/24/2013 12/24/13 | Pending | -- | -- | -- |
| 11/26/2013 11/26/13 | For Sale | $212,500 | -- | $126 / Sq Ft |
Tax History Compared to Growth
Tax History
| Year | Tax Paid | Tax Assessment Tax Assessment Total Assessment is a certain percentage of the fair market value that is determined by local assessors to be the total taxable value of land and additions on the property. | Land | Improvement |
|---|---|---|---|---|
| 2025 | $5,973 | $478,600 | $282,000 | $196,600 |
| 2024 | $5,650 | $423,200 | $227,100 | $196,100 |
| 2023 | $5,032 | $344,900 | $227,100 | $117,800 |
| 2022 | $4,985 | $323,900 | $210,400 | $113,500 |
| 2021 | $4,859 | $313,900 | $200,400 | $113,500 |
| 2020 | $4,703 | $305,800 | $192,300 | $113,500 |
| 2019 | $4,370 | $273,800 | $172,200 | $101,600 |
| 2018 | $4,114 | $253,800 | $163,000 | $90,800 |
| 2017 | $4,081 | $251,600 | $163,000 | $88,600 |
| 2016 | $3,958 | $244,500 | $149,800 | $94,700 |
| 2015 | $4,088 | $243,600 | $151,300 | $92,300 |
| 2014 | $3,731 | $224,100 | $130,400 | $93,700 |
Agents Affiliated with this Home
-
frico jean
f
Seller's Agent in 2025
frico jean
eXp Realty
(781) 626-2528
1 in this area
6 Total Sales
-
John Bethoney

Buyer's Agent in 2025
John Bethoney
Discover Properties
(781) 844-7741
1 in this area
109 Total Sales
-
Bernie Hassan

Seller's Agent in 2024
Bernie Hassan
Lamacchia Realty, Inc.
(508) 826-3155
1 in this area
48 Total Sales
-
N
Buyer's Agent in 2024
Non Member
Non Member Office
-
Jason Smith

Seller's Agent in 2014
Jason Smith
JDS Realty Group
(413) 221-5918
55 Total Sales
-
Alicia McDonald

Buyer's Agent in 2014
Alicia McDonald
Real Broker Ma, LLC
(774) 274-7012
27 Total Sales
Map
Source: MLS Property Information Network (MLS PIN)
MLS Number: 73349765
APN: EAST-000055U-000019
- 10 Chase Landing Unit B
- 453 Turnpike St Unit 19
- 585 Turnpike St Unit 13
- 15 Foundry St Unit B1
- 23 Indian Cove Way
- 8 Nutmeg Ln
- 11 Ginger Way
- 59 Cutter Dr
- 47 Cutter Dr
- 27 Cutter Dr
- 479 West St
- 165 Pine Street (23 Lili Way)
- 40 Sharron Dr Unit 40
- 5 Live Oak Dr
- 257 Pleasant St Unit 2
- 845 Washington St
- 107 Howard St
- 505 Dongary Rd
- 166 Purchase St
- 129 Turnpike St
