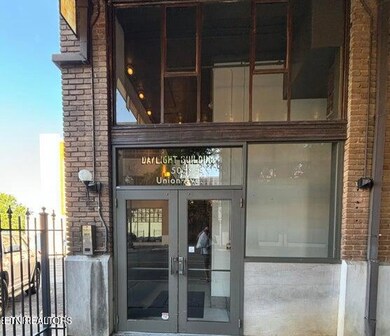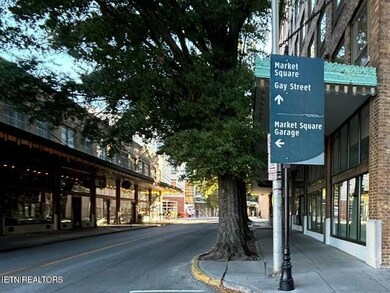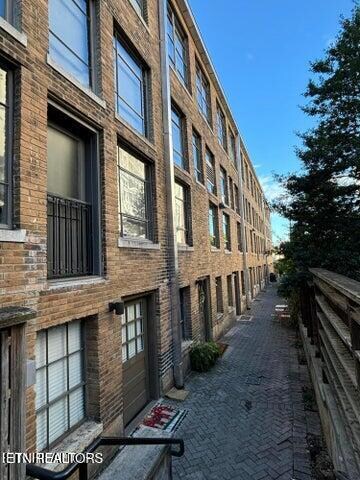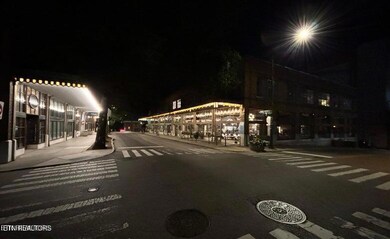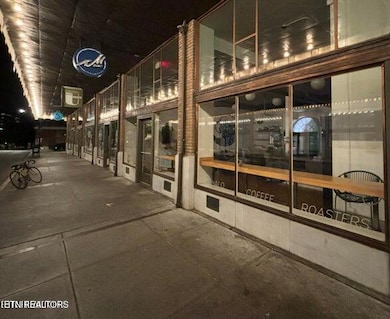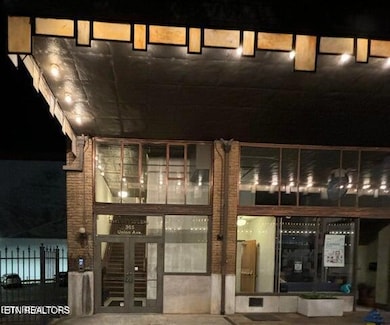
505 Union Ave Unit 202 Knoxville, TN 37902
Downtown Knoxville NeighborhoodEstimated payment $2,236/month
Total Views
13,476
1
Bed
1
Bath
489
Sq Ft
$736
Price per Sq Ft
Highlights
- Wood Flooring
- Cooling System Mounted In Outer Wall Opening
- Ceiling Fan
- Sequoyah Elementary School Rated A-
- Walk-in Shower
- 2-minute walk to Krutch Park
About This Home
This unit in the Daylight Building conveniently situated just one block from Market Square. Enjoy a short walk to the University of Tennessee, World's Fair Park, Old City, New Baseball Park and the Downtown Greenway. This TOP-Floor studio features an open Full Kitchen with Bedroom/Living area, Washer/Dryer, Walk-in Shower, Expansive Windows, High Ceilings with updated exposed Beams, Hardwood Floors and Ceiling Fan-Light Combo fixtures. All furnishings to remain. No Short-Term Rentals are permitted by the HOA.
Home Details
Home Type
- Single Family
Est. Annual Taxes
- $1,543
Year Built
- Built in 1930
HOA Fees
- $150 Monthly HOA Fees
Parking
- No Garage
Home Design
- Brick Exterior Construction
- Frame Construction
Interior Spaces
- 489 Sq Ft Home
- Ceiling Fan
- Wood Flooring
Kitchen
- Range
- Microwave
- Dishwasher
Bedrooms and Bathrooms
- 1 Bedroom
- 1 Full Bathroom
- Walk-in Shower
Laundry
- Dryer
- Washer
Utilities
- Cooling System Mounted In Outer Wall Opening
- Heating Available
- Internet Available
- Cable TV Available
Community Details
- Daylight Bldg Condos Unit 202 Subdivision
- Mandatory home owners association
Listing and Financial Details
- Assessor Parcel Number 094LH02000L
Map
Create a Home Valuation Report for This Property
The Home Valuation Report is an in-depth analysis detailing your home's value as well as a comparison with similar homes in the area
Home Values in the Area
Average Home Value in this Area
Property History
| Date | Event | Price | Change | Sq Ft Price |
|---|---|---|---|---|
| 07/06/2025 07/06/25 | Price Changed | $359,900 | -2.7% | $736 / Sq Ft |
| 06/26/2025 06/26/25 | Price Changed | $369,900 | -1.6% | $756 / Sq Ft |
| 06/04/2025 06/04/25 | Price Changed | $375,900 | -1.1% | $769 / Sq Ft |
| 05/26/2025 05/26/25 | Price Changed | $379,900 | -6.2% | $777 / Sq Ft |
| 05/12/2025 05/12/25 | For Sale | $405,000 | +211.8% | $828 / Sq Ft |
| 09/30/2016 09/30/16 | Sold | $129,900 | -- | $266 / Sq Ft |
Source: East Tennessee REALTORS® MLS
Similar Homes in Knoxville, TN
Source: East Tennessee REALTORS® MLS
MLS Number: 1300691
Nearby Homes
- 469 Walnut St
- 531 S Gay St Unit 702
- 531 S Gay St Unit 1501
- 304 Wall Ave Unit 11
- 406 W Church Ave
- 416 S Gay St Unit 301
- 402 S Gay St Unit 301
- 418 S Gay St Unit 504
- 713 Market St Unit 300
- 713 Market St Unit Ste 200
- 713 Market St Unit 100
- 713 Market St
- 519 W Vine Ave
- 327 W Summit Hill Dr SW Unit 310
- 327 W Summit Hill Dr SW Unit 210
- 327 W Summit Hill Dr SW Unit 206
- 327 W Summit Hill Dr SW Unit 312
- 327 W Summit Hill Dr SW Unit 414
- 327 W Summit Hill Dr SW Unit 306
- 327 W Summit Hill Dr SW Unit 212
- 440 Walnut St Unit 202
- 613 Union Ave SW
- 325 Union Ave
- 531 S Gay St Unit 1501
- 402 S Gay St Unit 307
- 700 Henley St
- 201 Locust St
- 625 Cumberland Ave
- 300 State St SW
- 100 S Gay St
- 115 Willow Ave Unit 403
- 115 Willow Ave Unit 303
- 1201 Highland Ave
- 215 Willow Ave
- 814 W Hill Ave
- 1319 Highland Ave
- 1507 Highland Ave Unit B102
- 1513 Forest Ave
- 151 E Blount Ave
- 151 E Blount Ave Unit 612.1409556

