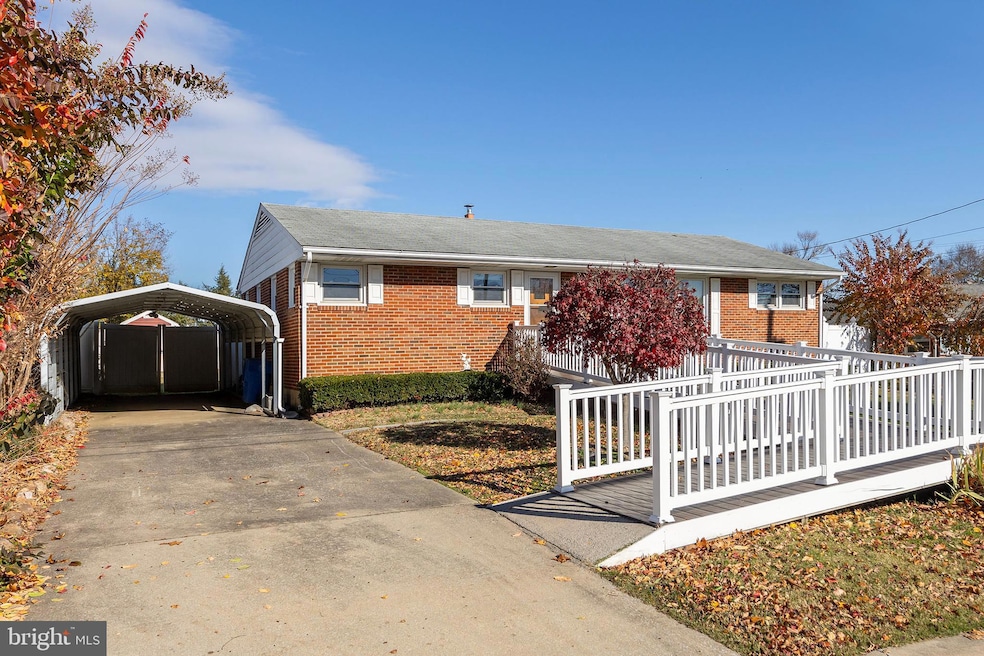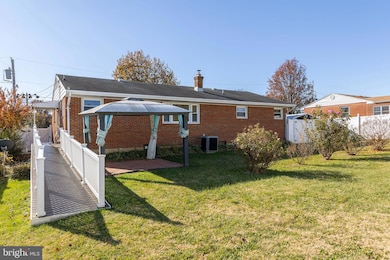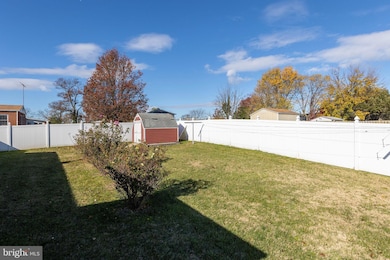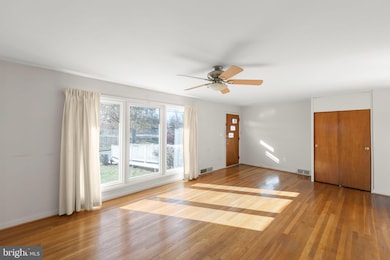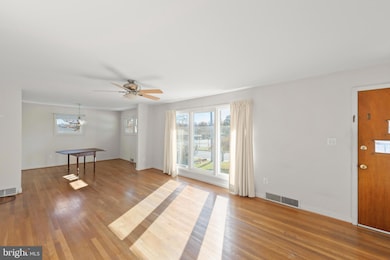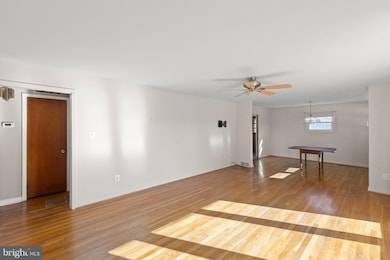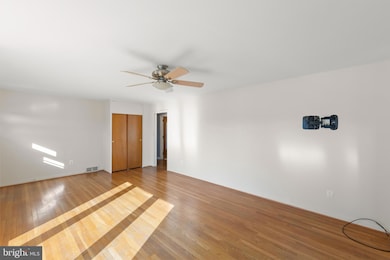505 W 13th St Front Royal, VA 22630
Estimated payment $1,599/month
Highlights
- Rambler Architecture
- Attic
- Porch
- Wood Flooring
- No HOA
- 5-minute walk to Chimney Field Park
About This Home
Charming 3-bedroom, 2-bath all-brick rancher featuring hardwood floors throughout and an unfinished basement offering room to expand. Updated windows and thermostat. Fenced, handicapped accessible backyard backs to parkland. Outdoor amenities include a detached carport, a covered patio, and a storage shed.
Listing Agent
(540) 247-1438 srpack@comcast.net RE/MAX Roots License #0225075316 Listed on: 10/29/2025

Home Details
Home Type
- Single Family
Est. Annual Taxes
- $1,796
Year Built
- Built in 1956
Lot Details
- 8,320 Sq Ft Lot
- Back Yard Fenced
- Property is zoned R2
Home Design
- Rambler Architecture
- Brick Exterior Construction
- Concrete Perimeter Foundation
Interior Spaces
- Property has 2 Levels
- Ceiling Fan
- Entrance Foyer
- Living Room
- Dining Room
- Attic
- Unfinished Basement
Kitchen
- Built-In Oven
- Cooktop
Flooring
- Wood
- Vinyl
Bedrooms and Bathrooms
- 3 Main Level Bedrooms
- 2 Full Bathrooms
Laundry
- Laundry Room
- Laundry on main level
- Dryer
- Washer
Parking
- 2 Parking Spaces
- 2 Detached Carport Spaces
Accessible Home Design
- Ramp on the main level
Outdoor Features
- Patio
- Storage Shed
- Porch
Schools
- E. Wilson Morrison Elementary School
- Warren County Middle School
- Skyline High School
Utilities
- Forced Air Heating and Cooling System
- Heating System Uses Oil
- Water Treatment System
- Electric Water Heater
- Public Septic
Community Details
- No Home Owners Association
- Suburban Heights Subdivision
Listing and Financial Details
- Tax Lot 13
- Assessor Parcel Number 20-A2-9-13
Map
Home Values in the Area
Average Home Value in this Area
Tax History
| Year | Tax Paid | Tax Assessment Tax Assessment Total Assessment is a certain percentage of the fair market value that is determined by local assessors to be the total taxable value of land and additions on the property. | Land | Improvement |
|---|---|---|---|---|
| 2025 | $1,573 | $328,400 | $56,700 | $271,700 |
| 2024 | $1,549 | $292,300 | $46,000 | $246,300 |
| 2023 | $1,432 | $292,300 | $46,000 | $246,300 |
| 2022 | $1,283 | $195,900 | $40,000 | $155,900 |
| 2021 | $255 | $195,900 | $40,000 | $155,900 |
| 2020 | $1,283 | $195,900 | $40,000 | $155,900 |
| 2019 | $1,283 | $195,900 | $40,000 | $155,900 |
| 2018 | $1,063 | $161,100 | $40,000 | $121,100 |
| 2017 | $1,047 | $161,100 | $40,000 | $121,100 |
| 2016 | $499 | $161,100 | $40,000 | $121,100 |
| 2015 | -- | $161,100 | $40,000 | $121,100 |
| 2014 | -- | $147,000 | $40,000 | $107,000 |
Property History
| Date | Event | Price | List to Sale | Price per Sq Ft | Prior Sale |
|---|---|---|---|---|---|
| 11/14/2025 11/14/25 | Pending | -- | -- | -- | |
| 10/29/2025 10/29/25 | For Sale | $275,000 | +47.8% | $194 / Sq Ft | |
| 12/07/2017 12/07/17 | Sold | $186,000 | -4.6% | $131 / Sq Ft | View Prior Sale |
| 11/20/2017 11/20/17 | Pending | -- | -- | -- | |
| 11/13/2017 11/13/17 | For Sale | $195,000 | -- | $137 / Sq Ft |
Purchase History
| Date | Type | Sale Price | Title Company |
|---|---|---|---|
| Deed | $186,000 | Old Towne Title Company |
Source: Bright MLS
MLS Number: VAWR2012582
APN: 20A2-9-13
- 425 W 15th St
- 1311 Monroe Ave
- 334 W 11th St
- 330 W 11th St
- 656 W 11th St
- 303 W 10th St
- 337 1/2 Kendrick Ln Unit 1/2
- 813 W 14th St
- 0 Kendrick Ln
- 1604 Jefferson Ave
- 1101 N Royal Ave
- 812 Virginia Ave
- 1521 N Royal Ave
- 1714 N Royal Ave
- 0 E 14th St
- 0 Warren Ave Unit VAWR2004930
- 0 Warren Ave Unit VAWR2004946
- 5 Crestview Dr
- 204 E 17th St
- 518 Warren Ave
