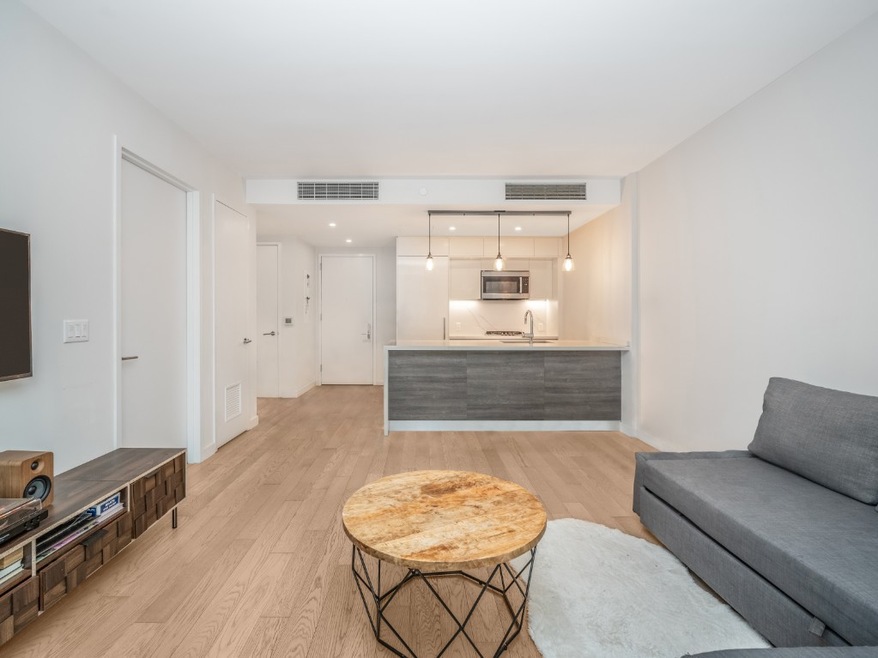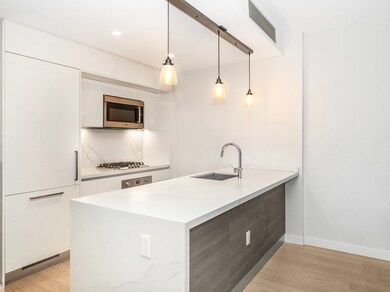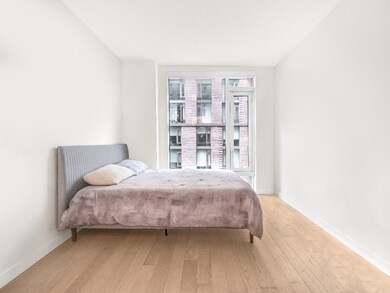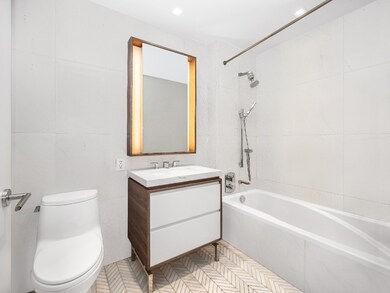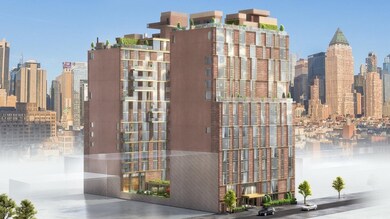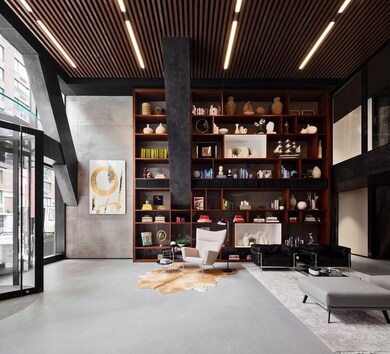505West43 505 W 43rd St Unit 5L New York, NY 10036
Hell's Kitchen NeighborhoodHighlights
- Wood Flooring
- High Ceiling
- North Facing Home
- Clinton School Rated A
- Central Heating and Cooling System
- 3-minute walk to Matthews-Palmer Playground
About This Home
Luxurious one-bedroom at the Charlie West condominium, thoughtfully situated facing the building's private and quiet landscaped interior garden. Apartment 5L features top-of-the-line finishes, floor-to-ceiling windows, and 5-inch wide plank oak floors. The bright, north-facing living room has room for a dining table and is open to the bright white kitchen, which features white quartz countertops, white lacquer cabinetry, and Bosch integrated appliances, including dishwasher and wine cooler. Additionally, the kitchen has an InSinkerator food disposal and a vented cooktop. The bedroom has a large closet, with the adjacent bath having gorgeous chevron-patterned Calacatta marble floors, porcelain walls, Toto fixtures, a backlit vanity, and a large tub. There is additional closet space by the foyer and Bosch washer & dryer are in-unit for your convenience.
The Charlie West condominium was constructed in 2019 by world-renowned architect ODA, with interiors by award-winning designer Lemay & Escobar. Charlie West offers an incredible amenity suite which includes 24-hour doorman, an eclectic double-height lobby featuring a fireplace and a charming library, an indoor/outdoor heated pool, an interior landscaped garden oasis, a furnished rooftop terrace, fitness center, and a bike sharing facility. Located in vibrant Hell's Kitchen, where the neighborhood meets Hudson Yards enjoy a quiet, residential setting with close proximity to Hudson River Park & Greenway, a variety of eateries and conveniences, and iconic attractions, including the Theatre District.
Fees charged by Building Management: $565
Open House Schedule
-
Sunday, August 10, 20251:00 to 2:00 pm8/10/2025 1:00:00 PM +00:008/10/2025 2:00:00 PM +00:00Add to Calendar
Condo Details
Home Type
- Condominium
Year Built
- Built in 1900
Interior Spaces
- 658 Sq Ft Home
- High Ceiling
- Wood Flooring
Kitchen
- Microwave
- Dishwasher
- Wine Cooler
Bedrooms and Bathrooms
- 1 Bedroom
- 1 Full Bathroom
Laundry
- Laundry in unit
- Dryer
- Washer
Additional Features
- North Facing Home
- Central Heating and Cooling System
Community Details
- Association fees include water
- Midtown West Subdivision
Listing and Financial Details
- Property Available on 8/4/25
Map
About 505West43
Source: Real Estate Board of New York (REBNY)
MLS Number: RLS20029763
APN: 620100-01072-1243
- 505 W 43rd St Unit 8 K
- 505 W 43rd St Unit 6K
- 505 W 43rd St Unit 7-E
- 505 W 43rd St Unit 3E
- 505 W 43rd St Unit 5J
- 505 W 43rd St Unit PHJ
- 505 W 43rd St Unit 12H
- 505 W 43rd St Unit 10-H
- 505 W 43rd St Unit 8-H
- 505 W 43rd St Unit 3M
- 505 W 43rd St Unit 7J
- 505 W 43rd St Unit 3J
- 505 W 43rd St Unit 5F
- 505 W 43rd St Unit 4F
- 505 W 43rd St Unit 4-C
- 500 W 43rd St Unit 20-HJ
- 500 W 43rd St Unit 4G
- 500 W 43rd St Unit 29G
- 500 W 43rd St Unit 21B
- 500 W 43rd St Unit 15J
- 520 W 43rd St Unit 5M
- 520 W 43rd St Unit FL17-ID836
- 520 W 43rd St Unit FL7-ID742
- 520 W 43rd St Unit FL8-ID741
- 529 W 42nd St
- 453 W 43rd St
- 459 W 44th St Unit ID399004P
- 448 W 44th St Unit 3
- 460 W 42nd St
- 460 W 42nd St Unit 27j
- 460 W 42nd St Unit 27C
- 460 W 42nd St Unit 20B
- 460 W 42nd St Unit 8-11
- 460 W 42nd St Unit 10-P
- 450 W 42nd St Unit FL22-ID1693
- 450 W 42nd St Unit FL29-ID1694
- 450 W 42nd St Unit FL36-ID1608
- 450 W 42nd St Unit FL29-ID1609
- 450 W 42nd St Unit FL9-ID1611
- 443 W 43rd St
