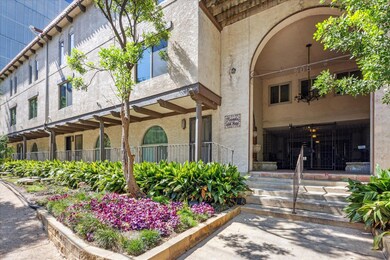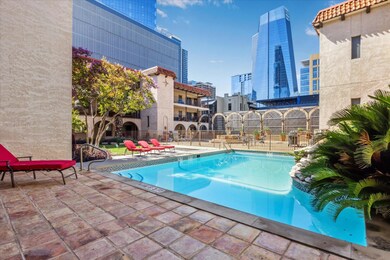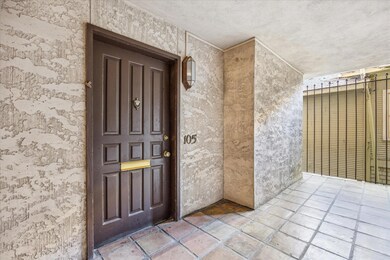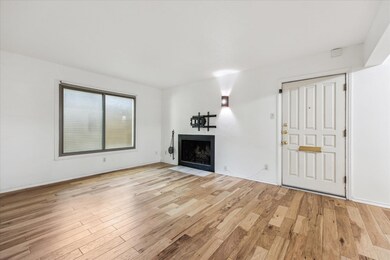
Posada del Rey 505 W 7th St Unit 105 Austin, TX 78701
Sixth Street District NeighborhoodEstimated payment $4,121/month
Highlights
- In Ground Pool
- Gated Community
- Wood Flooring
- Mathews Elementary School Rated A
- Downtown View
- 4-minute walk to Republic Square Park
About This Home
End unit on the main floor in the heart of Downtown Austin! Upon the breezy, open air entrance to this charming, old Austin complex you will find unit #105 tucked away at the end of the main corridor. While just steps away from the front entrance, pool and court yard this end unit escape is tucked away and lives like a single story, Austin tree house. Hardwood floors welcome you into your downtown hide away while the fireplace offers a warmth and character that you won’t find in many downtown Condo’s. Two bedrooms with one full bath which connects to both the hall and primary bedroom. Oversized primary bedroom has it’s own sink + vanity along with double entrance walk in closet. Living area is open to the designated dining area, just off of the kitchen. Located near Trader Joe's, the Austin Public Library, and within walking distance of the vibrant live music, bars & restaurants on West 6th Street. This condo ensures you are always close to the best Austin has to offer! One parking space conveys with this unit and others are often available for sale / lease. Buyer to verify all info.
Listing Agent
The Stiles Agency Brokerage Phone: (512) 663-7619 License #0657050 Listed on: 06/25/2025
Property Details
Home Type
- Condominium
Est. Annual Taxes
- $10,577
Year Built
- Built in 1964
Lot Details
- North Facing Home
- Wrought Iron Fence
HOA Fees
- $733 Monthly HOA Fees
Parking
- 1 Car Garage
- Assigned Parking
Home Design
- Slab Foundation
Interior Spaces
- 880 Sq Ft Home
- 1-Story Property
- Living Room with Fireplace
- Storage
Kitchen
- Gas Range
- Free-Standing Range
- Dishwasher
Flooring
- Wood
- Tile
Bedrooms and Bathrooms
- 2 Main Level Bedrooms
- Walk-In Closet
Schools
- Mathews Elementary School
- O Henry Middle School
- Austin High School
Additional Features
- No Interior Steps
- In Ground Pool
- Central Heating and Cooling System
Listing and Financial Details
- Assessor Parcel Number 02060104130015
Community Details
Overview
- Association fees include common area maintenance, gas, water, landscaping, ground maintenance, parking, sewer, trash
- Posada Del Rey Condos Association
- Posada Del Rey Condo Amd Subdivision
Security
- Gated Community
Map
About Posada del Rey
Home Values in the Area
Average Home Value in this Area
Tax History
| Year | Tax Paid | Tax Assessment Tax Assessment Total Assessment is a certain percentage of the fair market value that is determined by local assessors to be the total taxable value of land and additions on the property. | Land | Improvement |
|---|---|---|---|---|
| 2023 | $11,402 | $583,773 | $274,015 | $309,758 |
| 2022 | $11,062 | $560,114 | $126,047 | $434,067 |
| 2021 | $7,735 | $355,355 | $126,047 | $229,308 |
| 2020 | $7,632 | $355,806 | $123,307 | $232,499 |
| 2018 | $7,898 | $356,718 | $123,307 | $233,411 |
| 2017 | $7,559 | $338,938 | $123,307 | $215,631 |
| 2016 | $6,288 | $281,953 | $123,307 | $158,646 |
| 2015 | $6,839 | $287,385 | $123,307 | $164,078 |
| 2014 | $6,839 | $287,385 | $123,307 | $164,078 |
Property History
| Date | Event | Price | Change | Sq Ft Price |
|---|---|---|---|---|
| 06/25/2025 06/25/25 | For Sale | $450,000 | 0.0% | $511 / Sq Ft |
| 09/28/2021 09/28/21 | Rented | $2,000 | 0.0% | -- |
| 09/26/2021 09/26/21 | Under Contract | -- | -- | -- |
| 09/16/2021 09/16/21 | For Rent | $2,000 | +33.8% | -- |
| 11/06/2020 11/06/20 | Rented | $1,495 | 0.0% | -- |
| 11/02/2020 11/02/20 | Price Changed | $1,495 | -6.3% | $2 / Sq Ft |
| 10/23/2020 10/23/20 | Price Changed | $1,595 | -5.9% | $2 / Sq Ft |
| 10/07/2020 10/07/20 | Price Changed | $1,695 | -3.1% | $2 / Sq Ft |
| 09/24/2020 09/24/20 | Price Changed | $1,750 | -5.4% | $2 / Sq Ft |
| 09/17/2020 09/17/20 | Price Changed | $1,849 | -0.1% | $2 / Sq Ft |
| 08/28/2020 08/28/20 | For Rent | $1,850 | -2.6% | -- |
| 08/17/2018 08/17/18 | Rented | $1,900 | 0.0% | -- |
| 08/11/2018 08/11/18 | Under Contract | -- | -- | -- |
| 07/23/2018 07/23/18 | Price Changed | $1,900 | -4.8% | $2 / Sq Ft |
| 07/20/2018 07/20/18 | Price Changed | $1,995 | -0.3% | $2 / Sq Ft |
| 07/03/2018 07/03/18 | For Rent | $2,000 | -- | -- |
Mortgage History
| Date | Status | Loan Amount | Loan Type |
|---|---|---|---|
| Closed | $224,300 | New Conventional | |
| Closed | $243,750 | New Conventional | |
| Closed | $112,870 | Unknown | |
| Closed | $116,000 | Unknown |
Similar Homes in Austin, TX
Source: Unlock MLS (Austin Board of REALTORS®)
MLS Number: 7774512
APN: 194196
- 505 W 7th St Unit 108
- 504 W 7th St
- 501 West Ave Unit 1306
- 501 West Ave Unit 2303
- 501 West Ave Unit 1104
- 501 West Ave Unit 2001
- 501 West Ave Unit 3403
- 501 West Ave Unit 3803
- 501 West Ave Unit 2202
- 501 West Ave Unit 1002
- 501 West Ave Unit 2904
- 501 West Ave Unit 1106
- 501 West Ave Unit 705
- 311 W 5th St Unit 1008
- 311 W 5th St Unit 902
- 360 Nueces St Unit 1805
- 360 Nueces St Unit 3807
- 360 Nueces St Unit 1903
- 360 Nueces St Unit 1811
- 360 Nueces St Unit 3602






