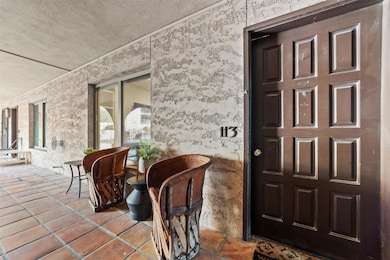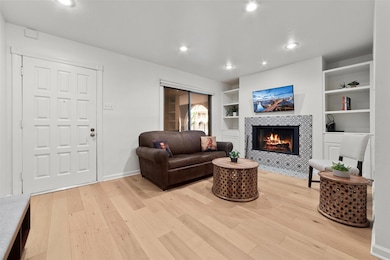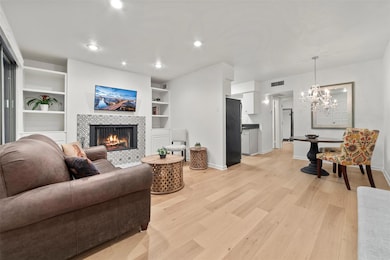Posada del Rey 505 W 7th St Unit 113 Austin, TX 78701
Sixth Street District NeighborhoodEstimated payment $3,004/month
Highlights
- Building Security
- In Ground Pool
- Downtown View
- Mathews Elementary School Rated A
- Gated Community
- 4-minute walk to Republic Square Park
About This Home
Posada Del Rey is a landmark of historic charm elevated within Austin's most dynamic downtown district. This one-bedroom condo blends authentic Spanish hacienda allure with modern convenience and unbeatable walkability.
Step inside to find an inviting open-concept living and dining area with wood-style plank flooring and a remodeled bathroom. The spacious bedroom features two closets, including a rare walk-in closet, an exceptional amenity in downtown one-bedroom units of this size. A unique highlight: the bedroom features a secondary entry door, offering private access to the quiet north side of the building, while the main entrance opens onto a secure, lushly landscaped courtyard. Add the modern, renovated interior, gracefully contrasted by the vintage exterior, and you'll appreciate the rarity of this downtown home.
Residents enjoy a massive central courtyard with grills, a sparkling pool, and a grassy lawn. A large reserved garage parking spot, gated bicycle room, plus HOA-covered utilities (water, gas, trash), common area insurance, maintenance, and landscaping, make for carefree living.
Surrounded by Austin’s towering modern glass high-rises, this community stands out with its distinctive character and immediate street access. Just steps south, West 6th’s entertainment district beckons, while to the north lie preserved Victorian homes and a neighborhood feel. Town Lake, dining, nightlife, and shopping are all within easy walking distance—offering the best of both worlds.
This is more than a condo; it’s a downtown lifestyle with soul.
Listing Agent
Compass RE Texas, LLC Brokerage Phone: (512) 575-3644 License #0658974 Listed on: 09/11/2025

Property Details
Home Type
- Condominium
Est. Annual Taxes
- $7,254
Year Built
- Built in 1964 | Remodeled
Lot Details
- South Facing Home
- Private Entrance
- Security Fence
- Wrought Iron Fence
- Mature Trees
- Wooded Lot
- Garden
HOA Fees
- $568 Monthly HOA Fees
Parking
- 1 Car Garage
- Oversized Parking
- Garage Door Opener
- Electric Gate
- Secured Garage or Parking
- Assigned Parking
- Community Parking Structure
Property Views
- Woods
- Neighborhood
Home Design
- Slab Foundation
- Tile Roof
- Stucco
Interior Spaces
- 666 Sq Ft Home
- 1-Story Property
- Open Floorplan
- Built-In Features
- Bookcases
- Crown Molding
- Recessed Lighting
- Chandelier
- Wood Burning Fireplace
- Triple Pane Windows
- ENERGY STAR Qualified Windows
- Insulated Windows
- Blinds
- Window Screens
- Living Room with Fireplace
Kitchen
- Oven
- Gas Cooktop
- Free-Standing Range
- Microwave
- Dishwasher
- Stone Countertops
- Disposal
Flooring
- Laminate
- Tile
Bedrooms and Bathrooms
- 1 Primary Bedroom on Main
- Dual Closets
- Walk-In Closet
- 1 Full Bathroom
Home Security
- Security Lights
- Closed Circuit Camera
Outdoor Features
- In Ground Pool
- Uncovered Courtyard
- Exterior Lighting
- Outdoor Gas Grill
- Porch
Schools
- Mathews Elementary School
- O Henry Middle School
- Austin High School
Utilities
- Central Air
- Heating System Uses Natural Gas
- Natural Gas Connected
- High Speed Internet
Listing and Financial Details
- Assessor Parcel Number 02060104130023
Community Details
Overview
- Association fees include common area maintenance, gas, water, landscaping, ground maintenance, maintenance structure, parking, pest control, sewer, trash
- Posada Del Rey HOA
- Posada Del Rey Condo Amd Subdivision
- On-Site Maintenance
Amenities
- Community Barbecue Grill
- Common Area
- Laundry Facilities
- Service Elevator
- Community Mailbox
- Bike Room
Recreation
- Trails
Security
- Building Security
- Card or Code Access
- Gated Community
- Fire and Smoke Detector
Map
About Posada del Rey
Home Values in the Area
Average Home Value in this Area
Tax History
| Year | Tax Paid | Tax Assessment Tax Assessment Total Assessment is a certain percentage of the fair market value that is determined by local assessors to be the total taxable value of land and additions on the property. | Land | Improvement |
|---|---|---|---|---|
| 2025 | $7,454 | $376,140 | $192,125 | $184,015 |
| 2023 | $7,683 | $424,663 | $192,125 | $232,538 |
| 2022 | $6,554 | $331,883 | $88,378 | $243,505 |
| 2021 | $5,898 | $264,866 | $88,378 | $176,488 |
| 2020 | $5,568 | $259,600 | $86,456 | $173,144 |
| 2018 | $5,801 | $262,000 | $86,456 | $175,544 |
| 2017 | $5,687 | $255,000 | $86,456 | $168,544 |
| 2016 | $4,936 | $221,341 | $86,456 | $134,885 |
| 2015 | $4,973 | $207,355 | $86,456 | $120,899 |
| 2014 | $4,973 | $208,967 | $86,456 | $122,511 |
Property History
| Date | Event | Price | List to Sale | Price per Sq Ft | Prior Sale |
|---|---|---|---|---|---|
| 10/18/2025 10/18/25 | For Sale | $349,999 | 0.0% | $526 / Sq Ft | |
| 09/26/2025 09/26/25 | Pending | -- | -- | -- | |
| 09/11/2025 09/11/25 | For Sale | $349,999 | +30.1% | $526 / Sq Ft | |
| 04/15/2016 04/15/16 | Sold | -- | -- | -- | View Prior Sale |
| 04/05/2016 04/05/16 | Pending | -- | -- | -- | |
| 03/30/2016 03/30/16 | Price Changed | $269,000 | +0.7% | $415 / Sq Ft | |
| 03/30/2016 03/30/16 | For Sale | $267,000 | +21.4% | $412 / Sq Ft | |
| 04/25/2012 04/25/12 | Sold | -- | -- | -- | View Prior Sale |
| 04/01/2012 04/01/12 | Pending | -- | -- | -- | |
| 03/24/2012 03/24/12 | For Sale | $219,900 | -- | $339 / Sq Ft |
Purchase History
| Date | Type | Sale Price | Title Company |
|---|---|---|---|
| Warranty Deed | -- | Austin Title Company | |
| Vendors Lien | -- | Chicago Title | |
| Vendors Lien | -- | Heritage Title Co | |
| Vendors Lien | -- | Chicago Title Insurance Co |
Mortgage History
| Date | Status | Loan Amount | Loan Type |
|---|---|---|---|
| Previous Owner | $100,000 | New Conventional | |
| Previous Owner | $210,614 | FHA | |
| Previous Owner | $112,520 | FHA |
Source: Unlock MLS (Austin Board of REALTORS®)
MLS Number: 9458647
APN: 194204
- 505 W 7th St Unit 108
- 504 W 7th St
- 702 San Antonio St
- 501 West Ave Unit 904
- 501 West Ave Unit 3803
- 501 West Ave Unit 705
- 501 West Ave Unit 2301
- 501 West Ave Unit 2001
- 501 West Ave Unit 1306
- 501 West Ave Unit 3201
- 501 West Ave Unit 1202
- 501 West Ave Unit 2202
- 501 West Ave Unit 3403
- 311 W 5th St Unit 1008
- 311 W 5th St Unit 1005
- 311 W 5th St Unit 703
- 360 Nueces St Unit 1306
- 360 Nueces St Unit 2105
- 360 Nueces St Unit 2401
- 360 Nueces St Unit 2802
- 505 W 7th St Unit 114
- 505 W 7th St Unit 214
- 615 W 7th St Unit FL20-ID283
- 615 W 7th St Unit FL14-ID75
- 615 W 7th St Unit FL10-ID7
- 600 Guadalupe St Unit 6303
- 600 Guadalupe St Unit 5807
- 600 Guadalupe St Unit 6306
- 615 W 7th St
- 321 W 6th St
- 702 Lavaca St
- 702 Lavaca St
- 702 Lavaca St
- 702 Lavaca St
- 311 W 5th St Unit 504
- 501 West Ave Unit 1002
- 404 Rio Grande St Unit FL0-ID303
- 404 Rio Grande St Unit FL1-ID287
- 404 Rio Grande St Unit FL1-ID102
- 404 Rio Grande St






