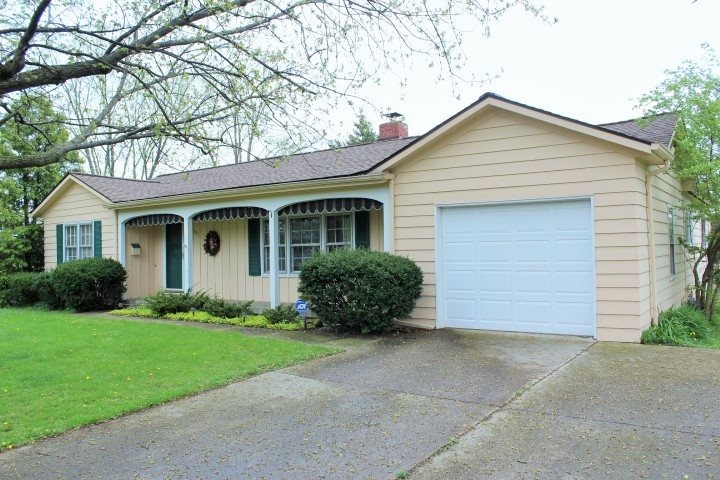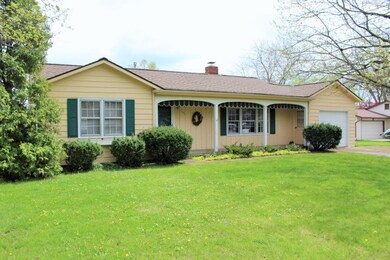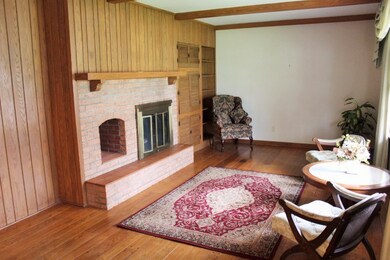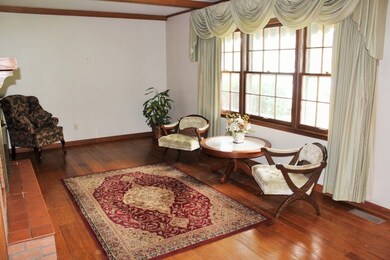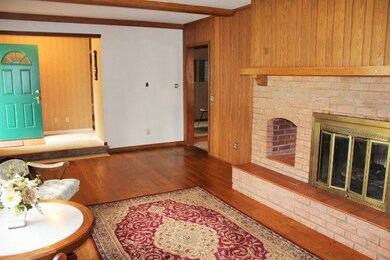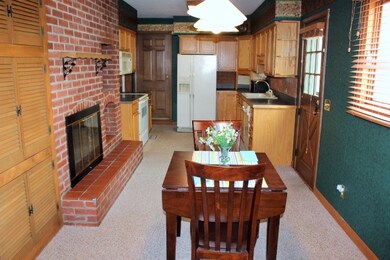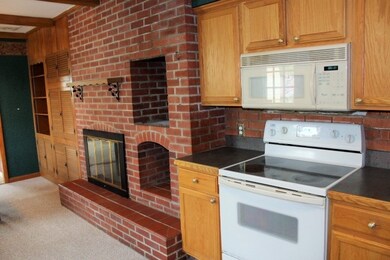505 W Buckingham Dr Marion, IN 46952
Estimated Value: $160,000 - $179,000
Highlights
- Fireplace in Kitchen
- Wood Flooring
- 1 Car Attached Garage
- Ranch Style House
- Corner Lot
- 1-minute walk to Mississinewa Riverwalk
About This Home
As of July 2016WELL MAINTAINED 3 Bedroom, 2 Full Bath ranch in quiet, peaceful neighborhood! Foyer Entry leads to sunken living room with beamed ceiling, double sided fireplace, & built-ins. Kitchen comes fully equipped with appliances & eat-in dining area. Large Family Room with additional closet storage. Master Bedroom is large in size offering double closets, sitting area, and private bath. Natural Hardwood Flooring & Trim in home, Great Patio Space, 1 Car Attached Garage and storage building. Other updates include newer roof & Trane heating/cooling system. Within short walking distance to Matter Park & River walkway. HOME WARRANTY PROVIDED!
Home Details
Home Type
- Single Family
Est. Annual Taxes
- $475
Year Built
- Built in 1957
Lot Details
- 0.47 Acre Lot
- Lot Dimensions are 175x117
- Partially Fenced Property
- Landscaped
- Corner Lot
- Level Lot
Parking
- 1 Car Attached Garage
- Garage Door Opener
- Driveway
Home Design
- Ranch Style House
- Asphalt Roof
- Wood Siding
Interior Spaces
- Built-in Bookshelves
- Entrance Foyer
- Living Room with Fireplace
- Crawl Space
- Storage In Attic
- Fire and Smoke Detector
Kitchen
- Eat-In Kitchen
- Electric Oven or Range
- Laminate Countertops
- Disposal
- Fireplace in Kitchen
Flooring
- Wood
- Carpet
- Tile
Bedrooms and Bathrooms
- 3 Bedrooms
- En-Suite Primary Bedroom
- 2 Full Bathrooms
- Bathtub with Shower
Laundry
- Laundry on main level
- Washer and Electric Dryer Hookup
Utilities
- Forced Air Heating and Cooling System
- Heating System Uses Gas
- Cable TV Available
Additional Features
- Patio
- Suburban Location
Listing and Financial Details
- Home warranty included in the sale of the property
- Assessor Parcel Number 27-02-31-402-035.000-002
Ownership History
Purchase Details
Home Financials for this Owner
Home Financials are based on the most recent Mortgage that was taken out on this home.Purchase Details
Home Values in the Area
Average Home Value in this Area
Purchase History
| Date | Buyer | Sale Price | Title Company |
|---|---|---|---|
| Haywood Donald E | -- | None Available | |
| Not Provided | $98,000 | -- |
Property History
| Date | Event | Price | Change | Sq Ft Price |
|---|---|---|---|---|
| 07/07/2016 07/07/16 | Sold | $85,000 | -5.5% | $46 / Sq Ft |
| 06/06/2016 06/06/16 | Pending | -- | -- | -- |
| 04/22/2016 04/22/16 | For Sale | $89,900 | -- | $49 / Sq Ft |
Tax History Compared to Growth
Tax History
| Year | Tax Paid | Tax Assessment Tax Assessment Total Assessment is a certain percentage of the fair market value that is determined by local assessors to be the total taxable value of land and additions on the property. | Land | Improvement |
|---|---|---|---|---|
| 2024 | $757 | $129,400 | $19,200 | $110,200 |
| 2023 | $742 | $125,000 | $19,200 | $105,800 |
| 2022 | $728 | $113,800 | $17,400 | $96,400 |
| 2021 | $713 | $104,000 | $17,400 | $86,600 |
| 2020 | $699 | $100,400 | $17,400 | $83,000 |
| 2019 | $987 | $98,700 | $17,400 | $81,300 |
| 2018 | $847 | $93,000 | $21,700 | $71,300 |
| 2017 | $813 | $92,900 | $21,700 | $71,200 |
| 2016 | $821 | $101,700 | $35,400 | $66,300 |
| 2014 | $466 | $98,900 | $35,400 | $63,500 |
| 2013 | $466 | $104,400 | $35,400 | $69,000 |
Map
Source: Indiana Regional MLS
MLS Number: 201617143
APN: 27-02-31-402-035.000-002
- 1011 N River Dr
- 610 W Buckingham Dr
- 605 W Buckingham Dr
- 702 W MacAlan Dr
- 932 N Washington St
- 624 N Washington St
- 622 N Washington St
- 1028 N Wabash Ave
- 1126 N Meridian St
- 1106 N Western Ave
- 114 E Christy St
- 528 E Wiley St
- 613 W Spencer Ave
- 910 W Spencer Ave
- 321 E Grant St
- 526 E Marshall St
- 1200 W Euclid Ave
- 1005 W Spencer Ave
- 1318 N Wabash Ave
- 0 N 200 E (King) Rd Unit 202517402
- 507 W Buckingham Dr
- 911 N River Dr
- 504 W Buckingham Dr
- 401 W Buckingham Dr
- 907 N River Dr
- 506 W Buckingham Dr
- 412 W Buckingham Dr
- 508 W Buckingham Dr
- 517 N Hawthorne Ln
- 509 W Buckingham Dr
- 513 N Hawthorne Ln
- 903 N River Dr
- 512 W Buckingham Dr
- 1018 N Audobon Dr
- 1016 N Audobon Dr
- 400 W Buckingham Dr
- 509 N Hawthorne Ln
- 511 W Buckingham Dr
- 515 W Buckingham Dr
- 512 N Hawthorne Ln
