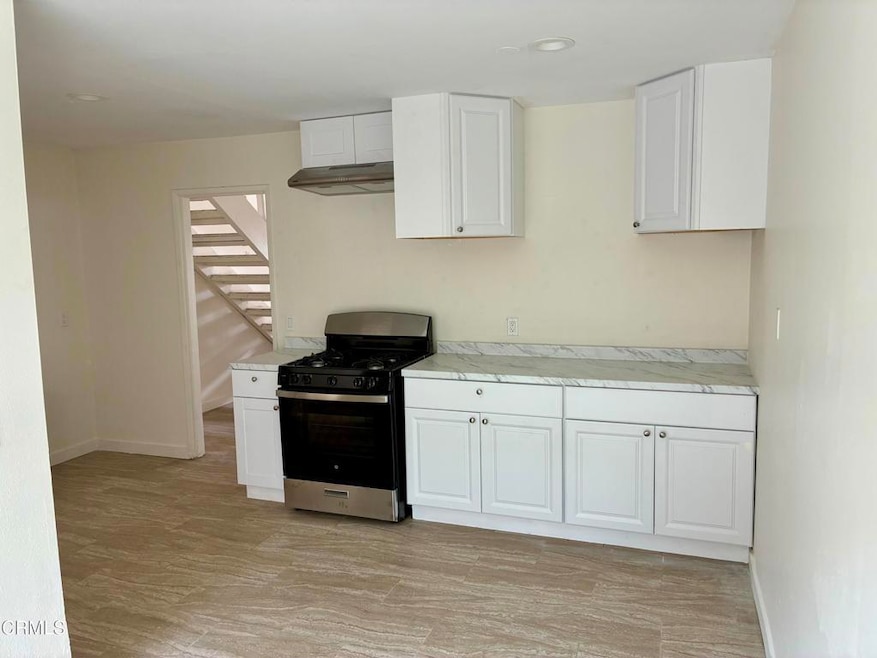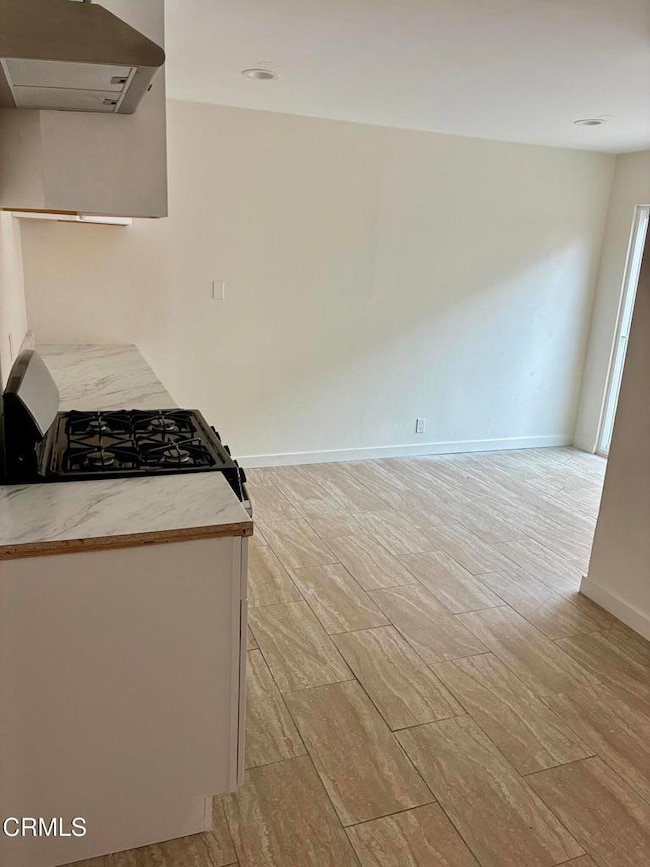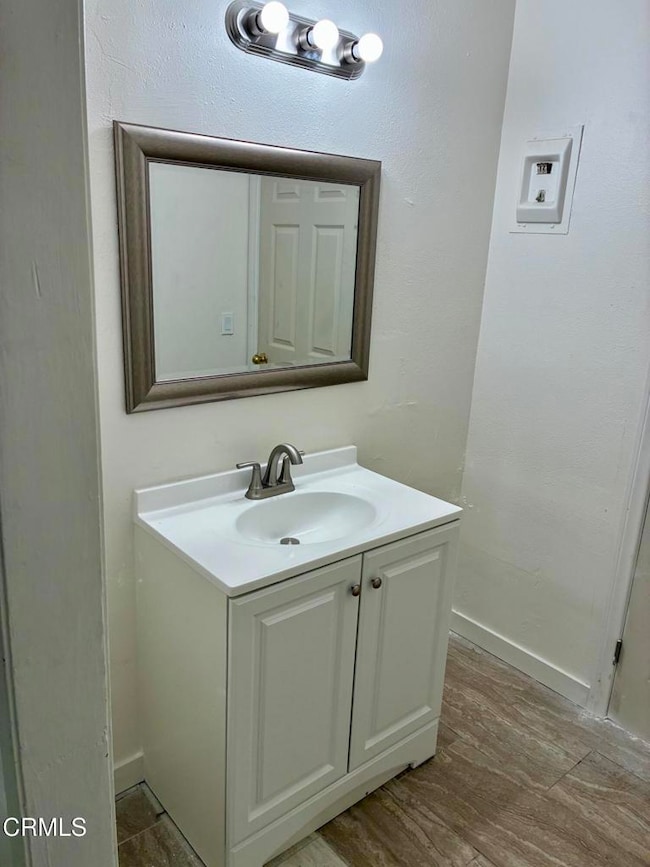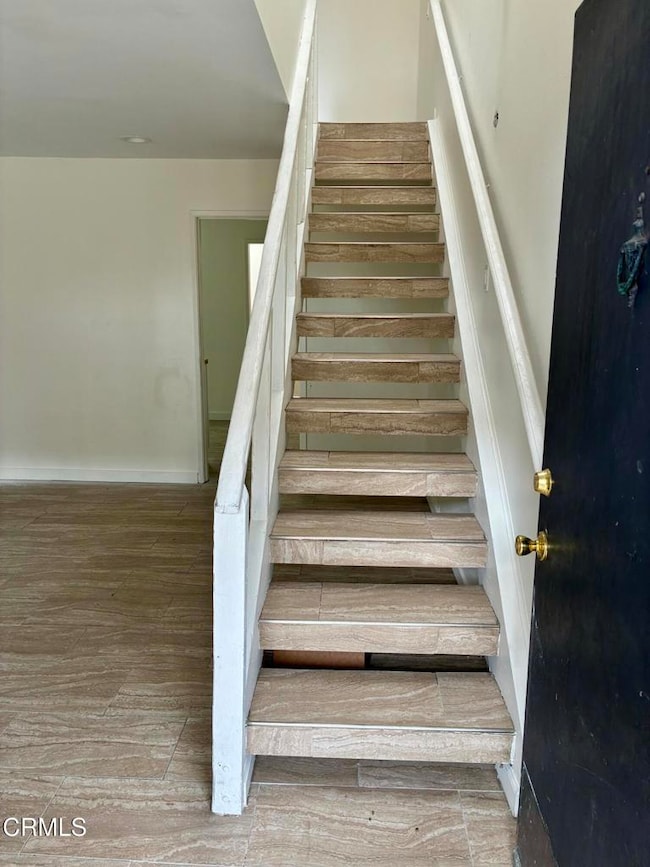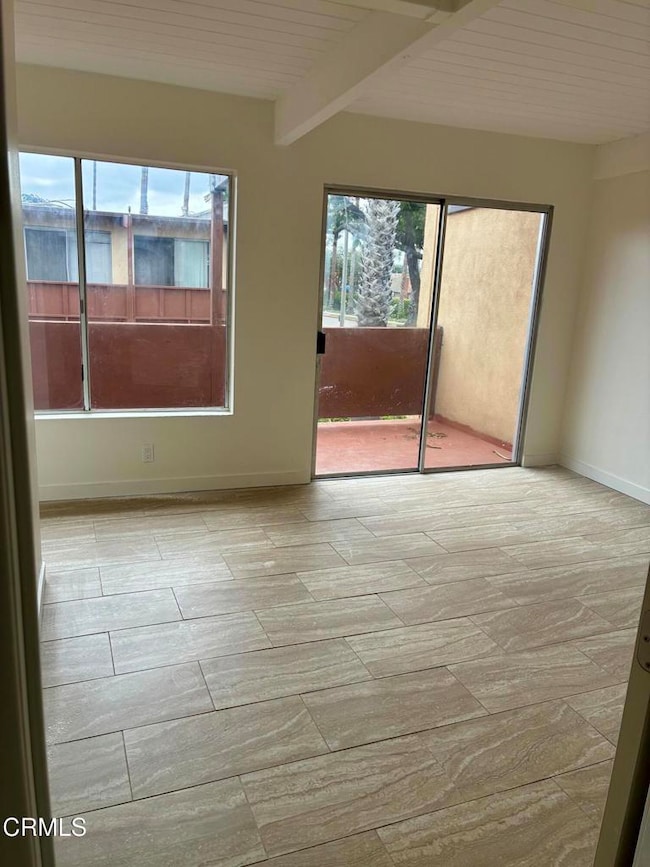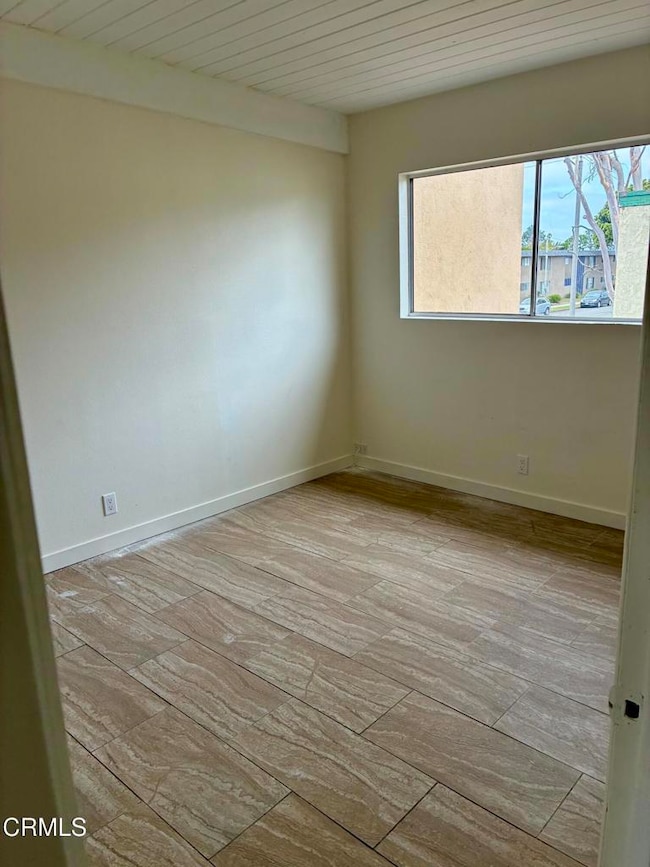505 W Channel Islands Blvd Unit A Oxnard, CA 93033
Kamala Park NeighborhoodHighlights
- No Units Above
- Balcony
- Patio
- Breakfast Area or Nook
- Bathtub with Shower
- Living Room
About This Home
Stunning 1,000 Sq. Ft. Townhouse - Modern, Bright, and Move-In Ready!Discover your dream home in this beautifully updated 1,000 sq. ft. two bedroom, 1.5 bath townhouse, perfectly blending style, comfort, and functionality. Bathed in natural light, this spacious home features a skylight in the stairway, keeping the interior bright and airy while staying comfortably cool.Key Features: Spacious Living Areas: Enjoy a large living room and a generous dining room, perfect for entertaining or cozy nights in. Modern Kitchen: The expansive kitchen boasts brand-new cabinets, a new over the range hood, and a charming breakfast nook for casual dining. Private Outdoor Spaces: Relax on the rear patio off the dining room or unwind on the large balcony off the master bedroom - ideal for morning coffee or evening sunsets. Comfortable Bedrooms: The oversized master bedroom offers ample space and tranquility, with a second bedroom perfect for guests, a home office, or family. Updated Bathrooms: Enjoy a full bathroom upstairs and a convenient half bath/powder room downstairs, both featuring new vanities for a fresh, modern look. Ample Storage: Tons of closets throughout provide all the storage you need to stay organized. Move-In Ready: Freshly updated and meticulously maintained, this townhouse is ready for you to call home.With its open layout, modern upgrades, and abundant natural light, this townhouse offers the perfect blend of comfort and style. Don't miss your chance to live in this inviting, move in ready gem. schedule a tour today!
Listing Agent
Comfort Real Estate Services Brokerage Email: katesellshomes805@gmail.com License #01926410 Listed on: 10/07/2025
Townhouse Details
Home Type
- Townhome
Year Built
- Built in 1963
Lot Details
- 1,100 Sq Ft Lot
- No Units Above
- No Units Located Below
- 1 Common Wall
- Wood Fence
- Brick Fence
- No Sprinklers
Parking
- 1 Open Parking Space
- 1 Car Garage
- 1 Carport Space
- Parking Available
- On-Street Parking
Interior Spaces
- 1,000 Sq Ft Home
- 2-Story Property
- Recessed Lighting
- Living Room
- Tile Flooring
Kitchen
- Breakfast Area or Nook
- Eat-In Kitchen
- Gas Oven
- Gas Cooktop
- Laminate Countertops
Bedrooms and Bathrooms
- 2 Bedrooms
- All Upper Level Bedrooms
- Makeup or Vanity Space
- Private Water Closet
- Bathtub with Shower
Home Security
Outdoor Features
- Balcony
- Patio
Utilities
- Heating Available
Listing and Financial Details
- Security Deposit $2,500
- Rent includes trash collection, water
- Available 10/7/25
- Assessor Parcel Number 0720610048
Community Details
Overview
- Kamala Park 1 0345 Subdivision
Pet Policy
- Call for details about the types of pets allowed
Security
- Carbon Monoxide Detectors
- Fire and Smoke Detector
Map
Source: Ventura County Regional Data Share
MLS Number: V1-32721
- 901 W Olive St
- 161 W Juniper St
- 3511 S G St
- 168 Lark St
- 2024 S J St
- 2230 Lassen St
- 0 Saviers Rd
- 145 Homer St
- 1300 Friedrich Ln Unit B
- 172 W Yucca St
- 3100 Napa St
- 311 Cascade Ave
- 1431 Casa San Carlos Ln
- 3039 Fournier St
- 521 Del Sur Way
- 4010 S J St
- 4029 S B St
- 306 E Elfin Green
- 4105 S J St
- 317 E Garden Green
- 225 E Fiesta Green
- 1375 E Channel Island Blvd
- 138 E Carmel Green
- 102 W Alta Green Unit B
- 102 W Alta Green Unit A
- 102 W Alta Green
- 300 W 9th St
- 4805 Saviers Rd
- 820 S E St
- 4614 Terrace Ave Unit JADU
- 5200 S J St
- 367 Howell Rd Unit 2
- 437 Reed Way
- 2930 Isle Way Unit B
- 149 W C St Unit B
- 127 E A St Unit 135
- 679 E Port Hueneme Rd Unit 679
- 2571 Rudder Ave
- 3415 W Hemlock St
- 2530 El Dorado Ave
