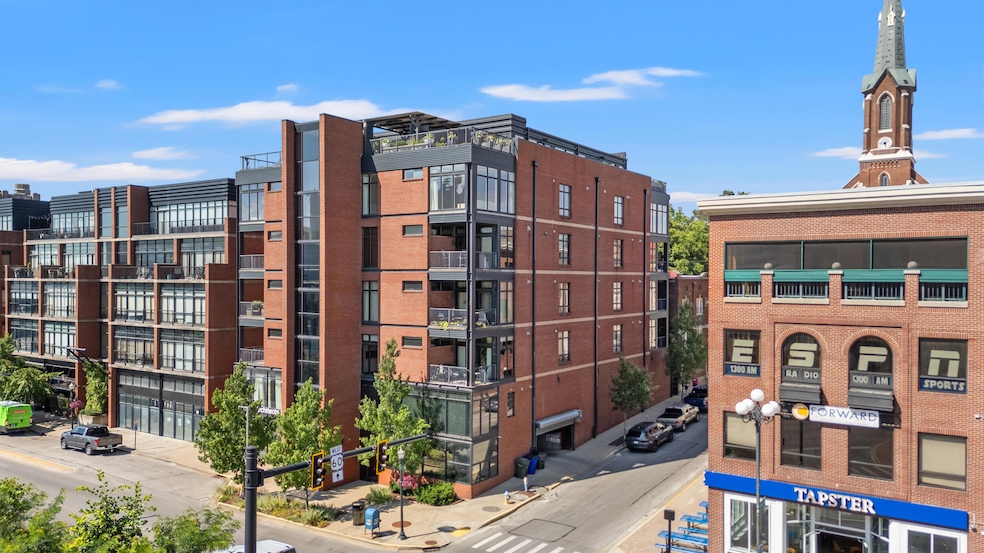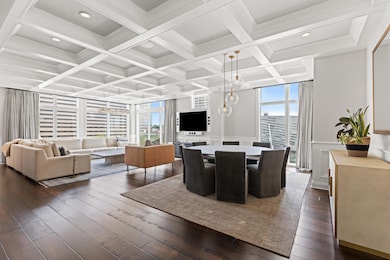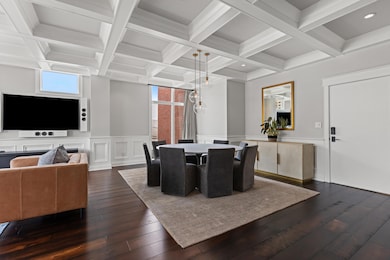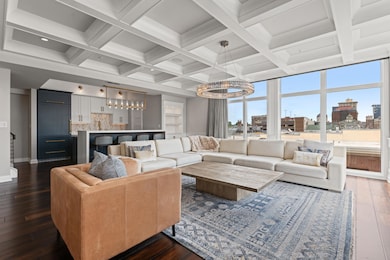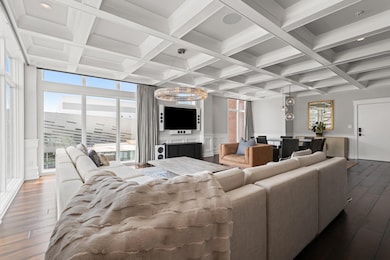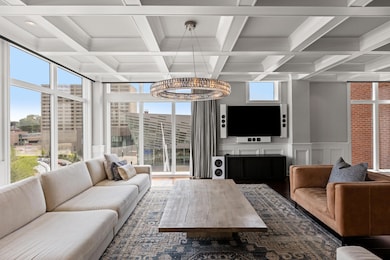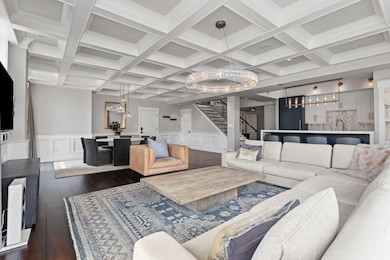505 W Main St Unit 501 Lexington, KY 40507
Historic Western Suburb NeighborhoodEstimated payment $15,216/month
Highlights
- Wood Flooring
- Main Floor Primary Bedroom
- Brick Veneer
- Lafayette High School Rated A
- 1 Car Attached Garage
- 1-minute walk to Triangle Park
About This Home
Experience refined downtown living in this elegant, two-story penthouse perched atop the 500s on Main, offering stunning views of Lexington's skyline. Ideally located with downtown attractions, dining, and shopping right outside your door. This three-bedroom, three-bath condo features upscale, thoughtfully curated finishes & stylish decor throughout. Floor-to-ceiling windows flood the open living space with natural light, highlighting coffered ceilings & detailed wainscoting. The kitchen includes high-end paneled appliances, custom cabinetry with bar seating & a walk-in pantry. The primary suite showcases sweeping city views, a luxurious ensuite bath with tiled walk-in shower & custom walk-in closet. Upstairs, an inviting entertaining space features built-in bookshelves, dual wine coolers, a wet bar & automated blinds on upper windows for ease & elegance. Step out onto the spacious rooftop deck with a pergola, adjustable louvers, ceiling fan, planters with irrigation & room for dining or lounging. Enjoy the convenience of the secure, enclosed parking garage with interior access to the lobby & elevator. This one-of-a-kind penthouse offers the best of downtown living.
Listing Agent
Christies International Real Estate Bluegrass License #217380 Listed on: 07/22/2025

Property Details
Home Type
- Condominium
Year Built
- Built in 2014
HOA Fees
- $800 Monthly HOA Fees
Parking
- 1 Car Attached Garage
Home Design
- Entry on the 5th floor
- Brick Veneer
- Concrete Perimeter Foundation
Interior Spaces
- 2,876 Sq Ft Home
- 2-Story Property
- Wet Bar
- Entrance Foyer
- Living Room
- Utility Room
- Washer and Electric Dryer Hookup
- Property Views
Kitchen
- Breakfast Bar
- Oven or Range
- Microwave
- Dishwasher
- Disposal
Flooring
- Wood
- Tile
Bedrooms and Bathrooms
- 3 Bedrooms
- Primary Bedroom on Main
- Walk-In Closet
- 3 Full Bathrooms
Outdoor Features
- Patio
Schools
- Harrison Elementary School
- Lexington Trad Middle School
- Lafayette High School
Utilities
- Cooling Available
- Heating Available
Community Details
- Downtown Subdivision
- Mandatory home owners association
Listing and Financial Details
- Assessor Parcel Number 38238150
Map
Home Values in the Area
Average Home Value in this Area
Property History
| Date | Event | Price | List to Sale | Price per Sq Ft | Prior Sale |
|---|---|---|---|---|---|
| 07/22/2025 07/22/25 | For Sale | $2,299,000 | +99.9% | $799 / Sq Ft | |
| 05/09/2019 05/09/19 | Sold | $1,150,000 | 0.0% | $400 / Sq Ft | View Prior Sale |
| 03/20/2019 03/20/19 | Pending | -- | -- | -- | |
| 11/28/2018 11/28/18 | For Sale | $1,150,000 | +63.1% | $400 / Sq Ft | |
| 07/16/2014 07/16/14 | Sold | $705,000 | 0.0% | $245 / Sq Ft | View Prior Sale |
| 05/14/2014 05/14/14 | Pending | -- | -- | -- | |
| 05/14/2014 05/14/14 | For Sale | $705,000 | -- | $245 / Sq Ft |
Source: ImagineMLS (Bluegrass REALTORS®)
MLS Number: 25015926
- 514 W Short St Unit 101
- 514 W Short St Unit 102
- 541 W Short St Unit 36
- 345 W Vine St Unit 2202
- 317 S Mill St
- 331 S Mill St
- 355 S Broadway Unit 202
- 355 S Broadway Unit 102
- 200 W Second St Unit 300
- 220 Market St
- 405 & 407 W Third St
- 103 S Limestone Unit 1150
- 317 Ross Ave
- 106 W Vine St Unit 405
- 344 Madison Place
- 212 Old Georgetown St
- 361 S Upper St Unit 363
- 706 W Maxwell St
- 2504 Leland Rd
- 568 Maryland Ave
- 515 W Main St Unit 409
- 525 W Main St Unit 215
- 262 N Broadway Unit 10
- 159 Old Georgetown St
- 120 E Main St
- 263 N Limestone
- 265 N Limestone
- 275 S Limestone Unit 110
- 180 N Martin Luther King Blvd
- 345 Blackburn Ave
- 260 Lexington Ave
- 137 Rose St
- 421 Johnson Ave Unit 1
- 421 Johnson Ave Unit 2
- 320 Elm Tree Ln
- 528 Booker St Unit 3
- 214 Arlington Ave Unit 2
- 497 Angliana Ave
- 524-525 Angliana Ave
- 123 Montmullin St
