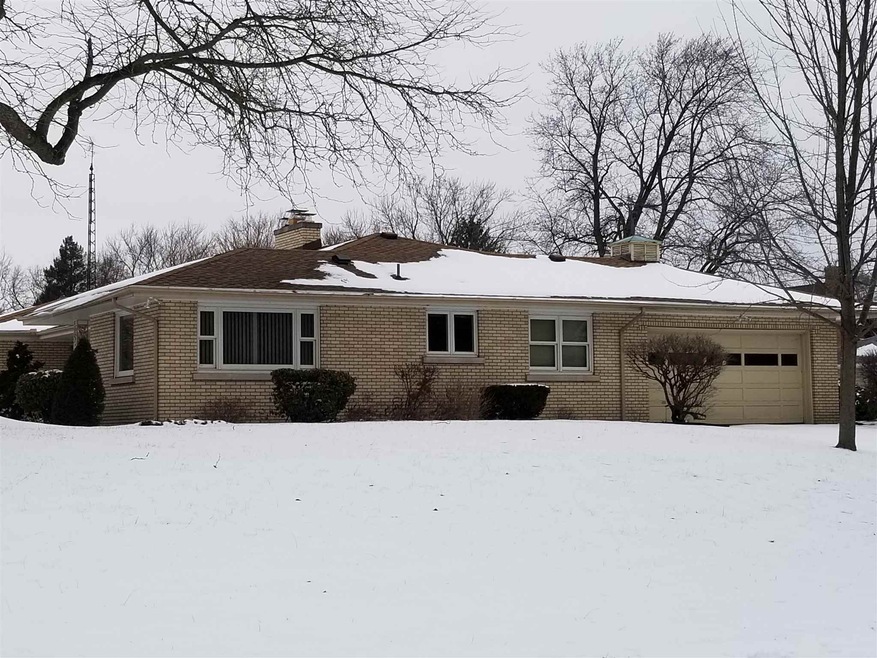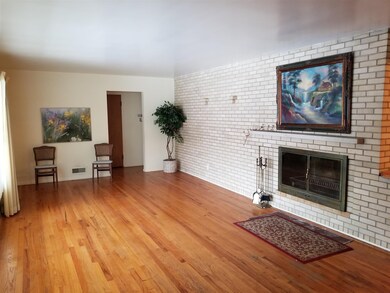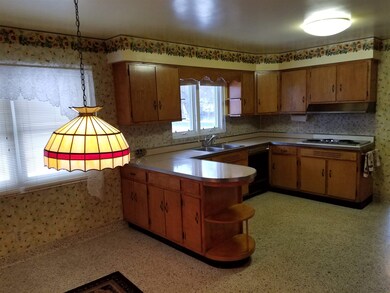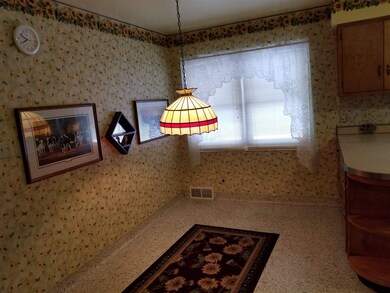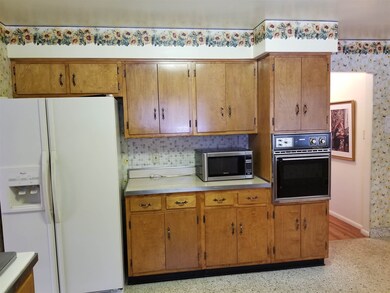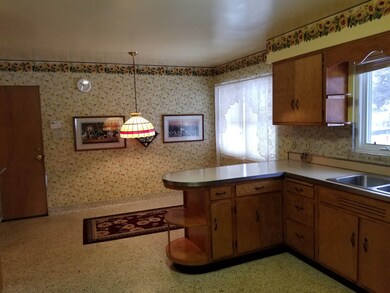
505 W North Shore Dr South Bend, IN 46617
North Shore Triangle NeighborhoodHighlights
- 105 Feet of Waterfront
- 0.33 Acre Lot
- Ranch Style House
- Primary Bedroom Suite
- Living Room with Fireplace
- Wood Flooring
About This Home
As of July 2019Brick ranch has been lovingly maintained over the years, located on the St. Joseph River, in close proximity to Notre Dame. Main level features 2100+ square feet, 18' x 12' kitchen with eating area, 1/2 bath, 10' x 8' dining room, 25' x 13' living room with wood fireplace, 13' x 12' den/office or possibly a family room. Master bedroom measures 15' x 13' and has private 8' x 4' bath with shower. Bedrooms 2 and 3 are nice sized and measure 14' x 13' and 11' x 14 and are served by the 2nd main level full bath. The full basement is partially finished with a 30' x 12' family room with wood fireplace. Appliances are offered for sale with home, and include Tappan stove cook top, Tappan oven, Whirlpool refrigerator, Emerson microwave, KitchenAide dishwasher, Whirlpool washer, and Estate dryer. During the listing period, seller has chosen an America's Preferred home warranty, with coverage that is transferable to next owner, if negotiated accordingly. House utilizes gas forced air furnace, central air, also features an attic fan, electric HWH and a gas HWH. Basement entrance from main level, also through the 2 car attached garage. Next owner may appreciate the retro look in the main level full bathroom, master bathroom, and kitchen area, or some updates may be desired.
Home Details
Home Type
- Single Family
Est. Annual Taxes
- $2,054
Year Built
- Built in 1954
Lot Details
- 0.33 Acre Lot
- Lot Dimensions are 105' x 140'
- 105 Feet of Waterfront
- River Front
- Corner Lot
Parking
- 2 Car Attached Garage
- Garage Door Opener
- Driveway
- Off-Street Parking
Home Design
- Ranch Style House
- Brick Exterior Construction
- Poured Concrete
- Shingle Roof
Interior Spaces
- Wood Burning Fireplace
- Pocket Doors
- Great Room
- Living Room with Fireplace
- 2 Fireplaces
- Water Views
- Attic Fan
- Home Security System
Kitchen
- Eat-In Kitchen
- Utility Sink
Flooring
- Wood
- Carpet
Bedrooms and Bathrooms
- 3 Bedrooms
- Primary Bedroom Suite
- Separate Shower
Laundry
- Laundry Chute
- Washer and Gas Dryer Hookup
Partially Finished Basement
- Basement Fills Entire Space Under The House
- Sump Pump
- Fireplace in Basement
Location
- Suburban Location
Utilities
- Forced Air Heating and Cooling System
- High-Efficiency Furnace
- Heating System Uses Gas
- Generator Hookup
- The river is a source of water for the property
Listing and Financial Details
- Home warranty included in the sale of the property
- Assessor Parcel Number 71-08-02-229-020.000-026
Ownership History
Purchase Details
Purchase Details
Home Financials for this Owner
Home Financials are based on the most recent Mortgage that was taken out on this home.Similar Homes in South Bend, IN
Home Values in the Area
Average Home Value in this Area
Purchase History
| Date | Type | Sale Price | Title Company |
|---|---|---|---|
| Interfamily Deed Transfer | -- | None Available | |
| Warranty Deed | -- | None Available |
Mortgage History
| Date | Status | Loan Amount | Loan Type |
|---|---|---|---|
| Open | $254,856 | VA | |
| Closed | $222,687 | VA | |
| Closed | $222,687 | VA | |
| Previous Owner | $10,000 | Credit Line Revolving |
Property History
| Date | Event | Price | Change | Sq Ft Price |
|---|---|---|---|---|
| 07/11/2025 07/11/25 | For Sale | $389,900 | +78.9% | $156 / Sq Ft |
| 07/05/2019 07/05/19 | Sold | $218,000 | -5.2% | $87 / Sq Ft |
| 04/19/2019 04/19/19 | Price Changed | $229,900 | -1.1% | $92 / Sq Ft |
| 04/12/2019 04/12/19 | Price Changed | $232,500 | -3.1% | $93 / Sq Ft |
| 03/25/2019 03/25/19 | Price Changed | $239,900 | -4.0% | $96 / Sq Ft |
| 02/14/2019 02/14/19 | Price Changed | $249,900 | -3.8% | $100 / Sq Ft |
| 01/18/2019 01/18/19 | For Sale | $259,900 | -- | $104 / Sq Ft |
Tax History Compared to Growth
Tax History
| Year | Tax Paid | Tax Assessment Tax Assessment Total Assessment is a certain percentage of the fair market value that is determined by local assessors to be the total taxable value of land and additions on the property. | Land | Improvement |
|---|---|---|---|---|
| 2024 | $3,817 | $358,600 | $35,300 | $323,300 |
| 2023 | $6,035 | $315,700 | $36,300 | $279,400 |
| 2022 | $6,035 | $251,500 | $36,300 | $215,200 |
| 2021 | $2,683 | $218,800 | $51,600 | $167,200 |
| 2020 | $2,562 | $209,200 | $49,300 | $159,900 |
| 2019 | $1,934 | $189,100 | $44,600 | $144,500 |
| 2018 | $2,054 | $169,700 | $44,000 | $125,700 |
| 2017 | $2,093 | $166,000 | $44,000 | $122,000 |
| 2016 | $1,656 | $130,800 | $33,200 | $97,600 |
| 2014 | $1,657 | $132,900 | $33,200 | $99,700 |
Agents Affiliated with this Home
-
Tara Northam

Seller's Agent in 2025
Tara Northam
Berkshire Hathaway HomeServices Northern Indiana Real Estate
(574) 532-7273
98 Total Sales
-
Matt Miller

Seller's Agent in 2019
Matt Miller
Realty Group Resources
(574) 264-2000
87 Total Sales
-
Rodger Pendl

Buyer's Agent in 2019
Rodger Pendl
eXp Realty, LLC
(574) 246-1004
1 in this area
342 Total Sales
Map
Source: Indiana Regional MLS
MLS Number: 201902305
APN: 71-08-02-229-020.000-026
- 412 Tonti St
- 415 Wakewa Ave
- 702 W Angela Blvd
- 602 W Angela Blvd
- 1060 Woodward Ave
- 209 Marquette Ave
- 836 Dushane Ct
- 134 Wakewa Ave
- 914 Golden Ave
- 208 Tonti St
- 120 Marquette Ave
- 739 Leland Ave
- 1101 Woodward Ave
- 1428 Marigold Way Unit 106
- 1428 Marigold Way Unit 103
- 113 W North Shore Dr
- 1026 N Michigan St
- 706 Park Ave
- 918 Van Buren St
- 1208 Leeper Ave
