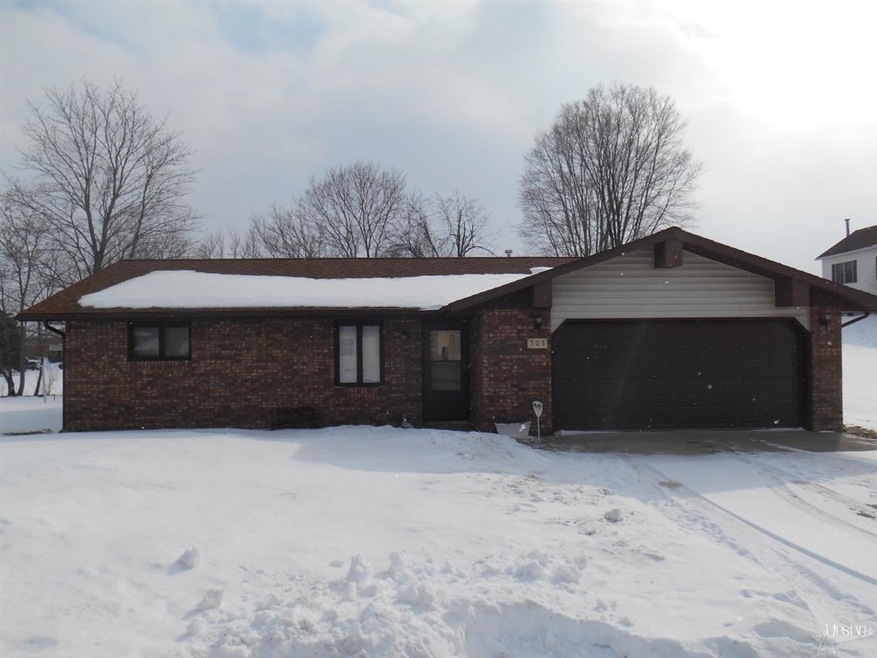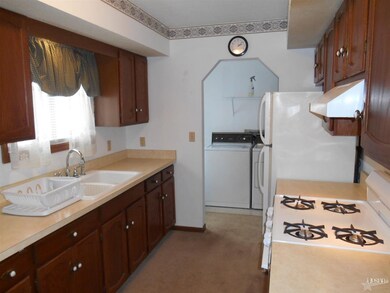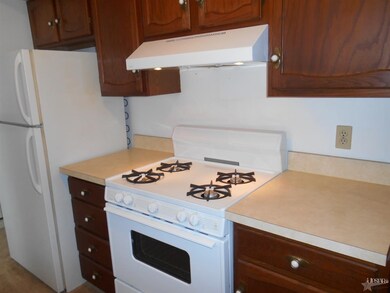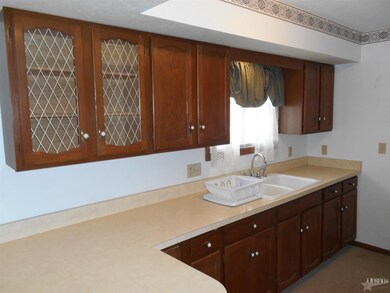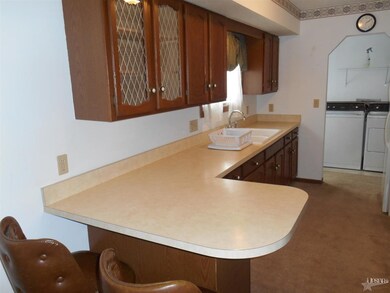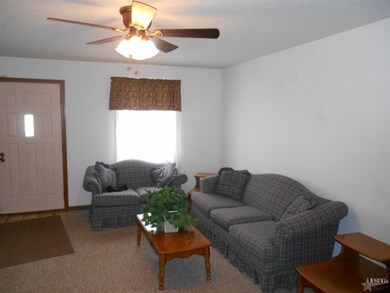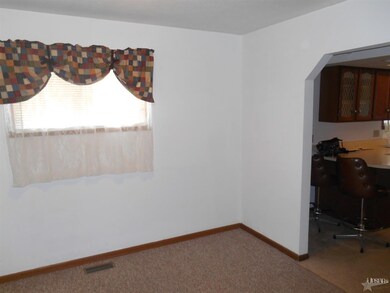
505 W Pine St Pierceton, IN 46562
Highlights
- Ranch Style House
- Eat-In Kitchen
- Forced Air Heating and Cooling System
- 2 Car Attached Garage
- Bathtub with Shower
- Ceiling Fan
About This Home
As of March 2017An absolute must see. This home has "news" everywhere. The furnace is new in 2014, new water heater, gas range, kitchen sink, window treatments, all new bath and tub/shower enclosure. Water softener new in 2014. Roof is 5-6 years old. Kitchen has eat-in bar and there is also a separate dining area. Laundry off kitchen. Large back yard is partially fenced. This home is so convenient to the park and the elementary school. Great area of town away from the main street. Ready for a buyer to move in and call it home! **There are currently no exemptions in place for taxes. Estimate from Auditor with Homestead & Mortgage exemptions is $400.00 annually.
Home Details
Home Type
- Single Family
Est. Annual Taxes
- $1,465
Year Built
- Built in 1984
Lot Details
- 10,019 Sq Ft Lot
- Lot Dimensions are 70x143
- Chain Link Fence
- Level Lot
Parking
- 2 Car Attached Garage
- Garage Door Opener
- Driveway
Home Design
- Ranch Style House
- Brick Exterior Construction
- Slab Foundation
- Shingle Roof
- Vinyl Construction Material
Interior Spaces
- 1,004 Sq Ft Home
- Ceiling Fan
- Carpet
Kitchen
- Eat-In Kitchen
- Breakfast Bar
- Laminate Countertops
Bedrooms and Bathrooms
- 2 Bedrooms
- 1 Full Bathroom
- Bathtub with Shower
Laundry
- Laundry on main level
- Gas And Electric Dryer Hookup
Home Security
- Security System Leased
- Storm Doors
- Fire and Smoke Detector
Location
- Suburban Location
Utilities
- Forced Air Heating and Cooling System
- Heating System Uses Gas
- Cable TV Available
Listing and Financial Details
- Assessor Parcel Number 43-12-27-300-469.000-030
Ownership History
Purchase Details
Home Financials for this Owner
Home Financials are based on the most recent Mortgage that was taken out on this home.Purchase Details
Purchase Details
Home Financials for this Owner
Home Financials are based on the most recent Mortgage that was taken out on this home.Purchase Details
Purchase Details
Similar Home in Pierceton, IN
Home Values in the Area
Average Home Value in this Area
Purchase History
| Date | Type | Sale Price | Title Company |
|---|---|---|---|
| Deed | $88,000 | -- | |
| Warranty Deed | $88,000 | Attorney | |
| Deed | $88,000 | -- | |
| Warranty Deed | $88,000 | Attorney | |
| Warranty Deed | -- | None Available | |
| Warranty Deed | -- | None Available | |
| Interfamily Deed Transfer | -- | None Available |
Mortgage History
| Date | Status | Loan Amount | Loan Type |
|---|---|---|---|
| Open | $126,170 | New Conventional | |
| Closed | $103,785 | New Conventional | |
| Previous Owner | $83,943 | FHA |
Property History
| Date | Event | Price | Change | Sq Ft Price |
|---|---|---|---|---|
| 03/10/2017 03/10/17 | Sold | $88,000 | -4.3% | $88 / Sq Ft |
| 01/20/2017 01/20/17 | Pending | -- | -- | -- |
| 12/20/2016 12/20/16 | For Sale | $92,000 | +7.6% | $92 / Sq Ft |
| 04/02/2015 04/02/15 | Sold | $85,500 | -2.3% | $85 / Sq Ft |
| 03/04/2015 03/04/15 | Pending | -- | -- | -- |
| 02/18/2015 02/18/15 | For Sale | $87,500 | -- | $87 / Sq Ft |
Tax History Compared to Growth
Tax History
| Year | Tax Paid | Tax Assessment Tax Assessment Total Assessment is a certain percentage of the fair market value that is determined by local assessors to be the total taxable value of land and additions on the property. | Land | Improvement |
|---|---|---|---|---|
| 2024 | $773 | $117,500 | $19,400 | $98,100 |
| 2023 | $682 | $110,500 | $19,400 | $91,100 |
| 2022 | $604 | $103,600 | $19,400 | $84,200 |
| 2021 | $457 | $85,900 | $13,900 | $72,000 |
| 2020 | $421 | $80,600 | $9,900 | $70,700 |
| 2019 | $407 | $78,000 | $9,900 | $68,100 |
| 2018 | $393 | $76,000 | $9,900 | $66,100 |
| 2017 | $447 | $73,800 | $9,900 | $63,900 |
| 2016 | $419 | $69,900 | $6,700 | $63,200 |
| 2014 | $1,340 | $67,000 | $6,700 | $60,300 |
| 2013 | $1,340 | $71,700 | $6,700 | $65,000 |
Agents Affiliated with this Home
-
Deb Paton-Showley

Seller's Agent in 2017
Deb Paton-Showley
Coldwell Banker Real Estate Group
(574) 527-6022
514 Total Sales
-
Joni Hire

Buyer's Agent in 2017
Joni Hire
Coldwell Banker Real Estate Group
(574) 265-6819
42 Total Sales
Map
Source: Indiana Regional MLS
MLS Number: 201506380
APN: 43-12-27-300-469.000-030
- 505 W Catholic St
- 9283 E 250 S
- 3619 S State Road 13
- 7028 E Heritage Dr
- 9283 E 250 S
- 1175 S 450 E
- 3631 E Pierceton Rd
- 5897 S 775 E
- 260 N 850 W-92
- 3367 E Pleasant Grove Dr
- 2473 Bandit Cove
- 3184 E Rocky Way Unit Lot 20
- 0 County Road 325 N
- 3136 E Rocky Way
- 3111 E Rocky Way
- 3098 Procyon Ct
- 3095 Procyon Ct
- 3047 Procyon Ct
- 3081 Procyon Ct
- 2257 Raccoon Run Blvd
