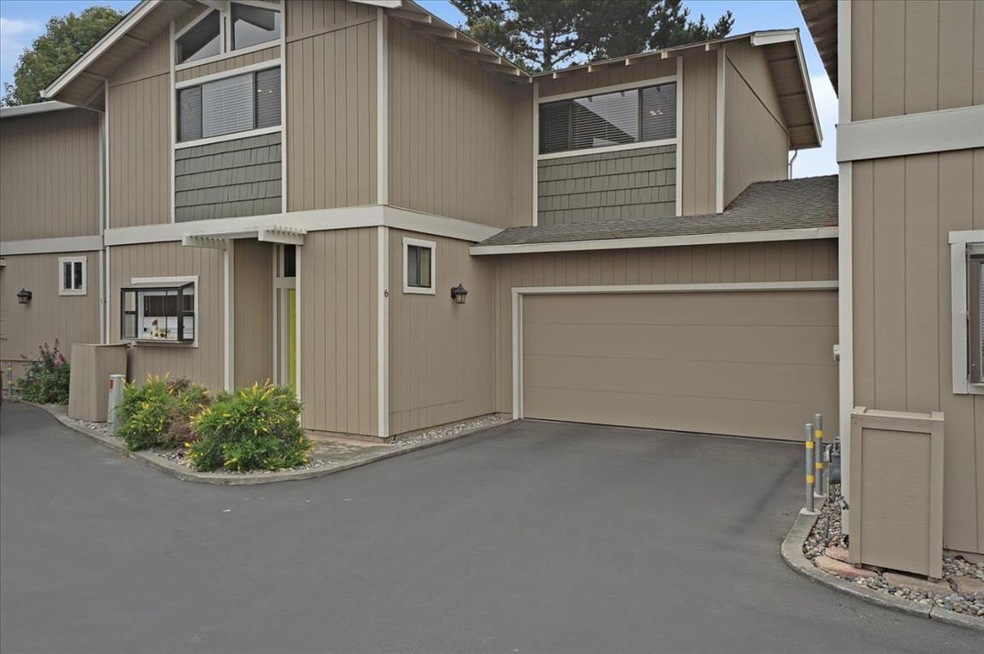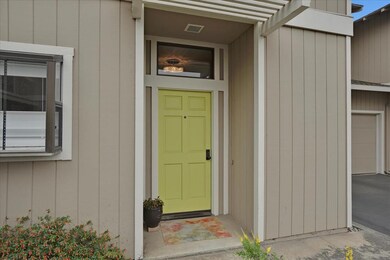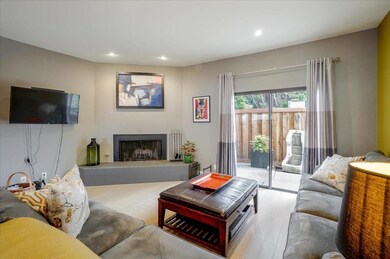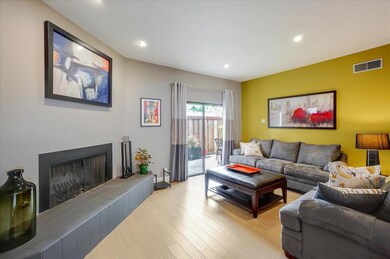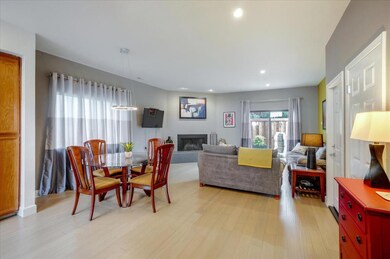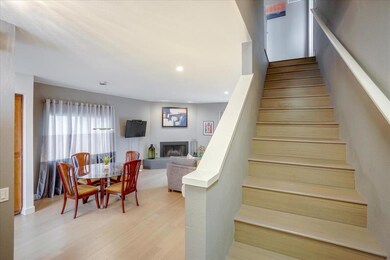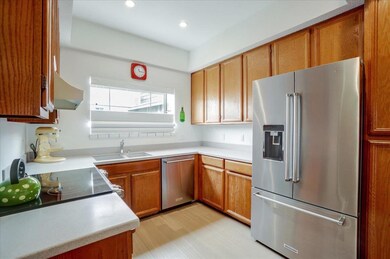
505 West St Unit 6 Salinas, CA 93901
South Salinas NeighborhoodHighlights
- Primary Bedroom Suite
- Fireplace in Primary Bedroom
- Wood Flooring
- 0.69 Acre Lot
- Soaking Tub in Primary Bathroom
- Corian Countertops
About This Home
As of September 2021Rarely available townhome in the West Street Plaza complex with only 10 units. This 2bedroom, 2 ½ bathroom townhome in South Salinas is move in ready. The home has been lovingly remodeled with new bamboo floors throughout, completely remodeled bathrooms, new paint, and kitchen appliances. The two bedrooms each have a full bathroom. The master bedroom has a fireplace and vaulted ceiling. The attached two car garage has plenty of storage space and a washer and dryer . The patio off the living room with automatic sprinklers and a new fence provides a private place to sip your morning coffee or enjoy an evening cocktail. Super convenient location near shopping, banking, schools & entertainment. This turnkey townhouse won't last long!
Last Agent to Sell the Property
Antone R. Duncan
Coldwell Banker Realty License #01463315 Listed on: 08/04/2021

Property Details
Home Type
- Condominium
Est. Annual Taxes
- $6,448
Year Built
- 1982
Lot Details
- North Facing Home
- Wood Fence
- Back Yard Fenced
- Sprinklers on Timer
HOA Fees
- $360 Monthly HOA Fees
Parking
- 2 Car Garage
- Guest Parking
Home Design
- Slab Foundation
- Composition Roof
Interior Spaces
- 1,320 Sq Ft Home
- 2-Story Property
- Beamed Ceilings
- Garden Windows
- Living Room with Fireplace
- 2 Fireplaces
- Combination Dining and Living Room
- Wood Flooring
- Washer and Dryer
Kitchen
- Electric Oven
- Self-Cleaning Oven
- Range Hood
- Dishwasher
- Corian Countertops
- Disposal
Bedrooms and Bathrooms
- 2 Bedrooms
- Fireplace in Primary Bedroom
- Primary Bedroom Suite
- Bathroom on Main Level
- Soaking Tub in Primary Bathroom
- Oversized Bathtub in Primary Bathroom
- Walk-in Shower
Outdoor Features
- Balcony
Utilities
- Forced Air Heating System
- Vented Exhaust Fan
Community Details
- Association fees include common area electricity, exterior painting, insurance - common area, insurance - structure, landscaping / gardening, maintenance - common area, roof, water
- Clinton Thelander, West Street Plaza HOA
Ownership History
Purchase Details
Home Financials for this Owner
Home Financials are based on the most recent Mortgage that was taken out on this home.Purchase Details
Home Financials for this Owner
Home Financials are based on the most recent Mortgage that was taken out on this home.Purchase Details
Home Financials for this Owner
Home Financials are based on the most recent Mortgage that was taken out on this home.Purchase Details
Home Financials for this Owner
Home Financials are based on the most recent Mortgage that was taken out on this home.Purchase Details
Home Financials for this Owner
Home Financials are based on the most recent Mortgage that was taken out on this home.Purchase Details
Home Financials for this Owner
Home Financials are based on the most recent Mortgage that was taken out on this home.Purchase Details
Home Financials for this Owner
Home Financials are based on the most recent Mortgage that was taken out on this home.Purchase Details
Home Financials for this Owner
Home Financials are based on the most recent Mortgage that was taken out on this home.Similar Homes in Salinas, CA
Home Values in the Area
Average Home Value in this Area
Purchase History
| Date | Type | Sale Price | Title Company |
|---|---|---|---|
| Grant Deed | $530,000 | Old Republic Title Company | |
| Interfamily Deed Transfer | -- | None Available | |
| Grant Deed | $320,000 | Old Republic Title Company | |
| Interfamily Deed Transfer | -- | First American Title Company | |
| Interfamily Deed Transfer | -- | First American Title Company | |
| Interfamily Deed Transfer | -- | -- | |
| Grant Deed | $410,000 | Chicago Title | |
| Grant Deed | $130,000 | Old Republic Title | |
| Grant Deed | -- | Old Republic Title Company |
Mortgage History
| Date | Status | Loan Amount | Loan Type |
|---|---|---|---|
| Open | $450,500 | New Conventional | |
| Previous Owner | $380,000 | New Conventional | |
| Previous Owner | $306,395 | New Conventional | |
| Previous Owner | $314,204 | FHA | |
| Previous Owner | $205,300 | New Conventional | |
| Previous Owner | $225,000 | Unknown | |
| Previous Owner | $171,134 | Unknown | |
| Previous Owner | $139,800 | Unknown | |
| Previous Owner | $30,000 | Credit Line Revolving | |
| Previous Owner | $122,600 | Unknown | |
| Previous Owner | $113,000 | No Value Available | |
| Previous Owner | $73,000 | No Value Available |
Property History
| Date | Event | Price | Change | Sq Ft Price |
|---|---|---|---|---|
| 09/02/2021 09/02/21 | Sold | $530,000 | 0.0% | $402 / Sq Ft |
| 08/06/2021 08/06/21 | Pending | -- | -- | -- |
| 08/04/2021 08/04/21 | For Sale | $530,000 | +65.6% | $402 / Sq Ft |
| 01/20/2016 01/20/16 | Sold | $320,000 | -7.2% | $242 / Sq Ft |
| 11/26/2015 11/26/15 | Pending | -- | -- | -- |
| 08/27/2015 08/27/15 | Price Changed | $344,900 | -6.5% | $261 / Sq Ft |
| 08/05/2015 08/05/15 | For Sale | $369,000 | -- | $280 / Sq Ft |
Tax History Compared to Growth
Tax History
| Year | Tax Paid | Tax Assessment Tax Assessment Total Assessment is a certain percentage of the fair market value that is determined by local assessors to be the total taxable value of land and additions on the property. | Land | Improvement |
|---|---|---|---|---|
| 2025 | $6,448 | $562,440 | $291,832 | $270,608 |
| 2024 | $6,448 | $551,412 | $286,110 | $265,302 |
| 2023 | $6,232 | $540,600 | $280,500 | $260,100 |
| 2022 | $6,002 | $530,000 | $275,000 | $255,000 |
| 2021 | $3,901 | $349,962 | $131,235 | $218,727 |
| 2020 | $3,794 | $346,375 | $129,890 | $216,485 |
| 2019 | $3,767 | $339,585 | $127,344 | $212,241 |
| 2018 | $3,721 | $332,928 | $124,848 | $208,080 |
| 2017 | $3,724 | $326,400 | $122,400 | $204,000 |
| 2016 | $3,647 | $320,000 | $117,000 | $203,000 |
| 2015 | $3,121 | $268,000 | $98,000 | $170,000 |
| 2014 | $1,929 | $175,000 | $64,000 | $111,000 |
Agents Affiliated with this Home
-
A
Seller's Agent in 2021
Antone R. Duncan
Coldwell Banker Realty
-
Marco A. Lopez

Buyer's Agent in 2021
Marco A. Lopez
RE/MAX
(831) 905-4431
3 in this area
29 Total Sales
-
M
Seller's Agent in 2016
Maggi Mathey
Coast to Valley Realty
Map
Source: MLSListings
MLS Number: ML81856706
APN: 002-414-006-000
- 146 Lorimer St
- 35 Willow St
- 209 Orange Dr
- 121 Oak St
- 1053 Riker St Unit 1
- 330 Woodside Dr Unit 124
- 1067 Padre Dr Unit 1
- 50 Katherine Ave
- 42 W San Joaquin St Unit 8
- 130 Nissen Rd Unit 2
- 54 Katherine Ave
- 23 Capitol St
- 65 Buena Vista St
- 225 Soledad St
- 1230 Pasatiempo Way
- 1 Santa Lucia Ave
- 191 Chaucer Dr
- 8 Los Laureles Ave
- 322 Coleridge Dr
- 255 Katherine Ave
