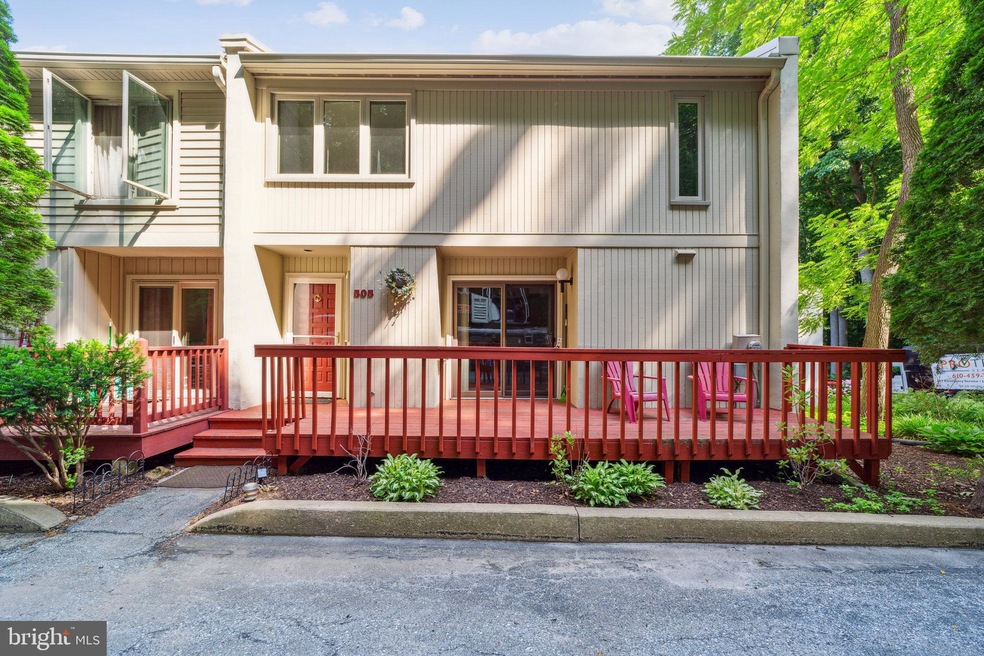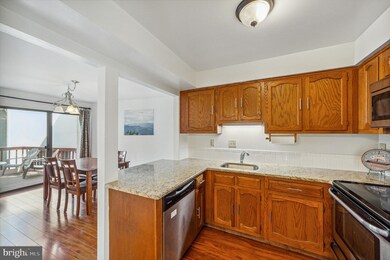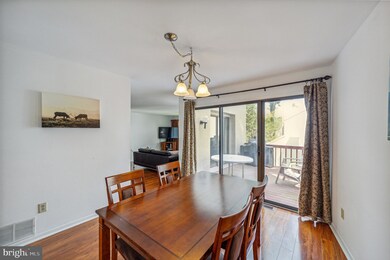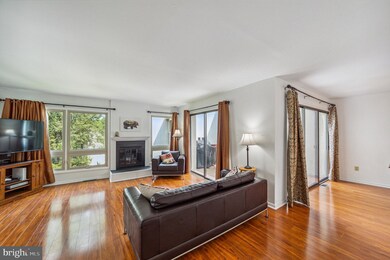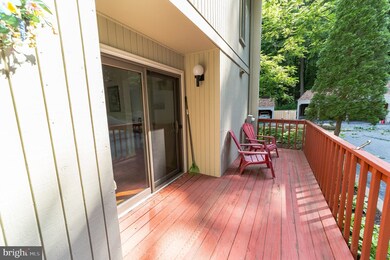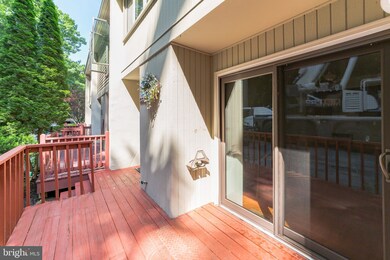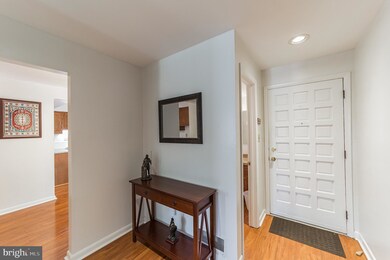
505 Westtown Cir West Chester, PA 19382
Highlights
- Traditional Architecture
- 1 Fireplace
- En-Suite Primary Bedroom
- Penn Wood Elementary School Rated A-
- Eat-In Kitchen
- Central Air
About This Home
As of August 2022Welcome home! Situated in the highly desirable Audubon Community of East Goshen Township, this townhome offers 3 floors of living space, 3 bedrooms and 2 ½ baths! Enter the home through the foyer area and into the eat in kitchen to the right. The kitchen is finished with wood cabinetry, stainless steel appliances and granite countertops and a large slider providing ample sunlight. This space flows right into a dining room area which opens to the living room, complete with a fireplace and double sliders to the rear deck. Rounding out the 1st main floor is a convenient powder room. Upstairs is the primary bedroom with soaring ceilings, plenty of closet space and an en-suite bath. Two additional generously sized bedrooms a hall bath and laundry area complete the 2nd floor. Downstairs a large portion of the basement is finished and offers walk out access to the backyard. The unfinished portion is perfect for additional storage! And don't miss the assigned parking space. The home is situated on a cul-de-sac street and is conveniently located near countless restaurant and shopping options! Don’t miss out, schedule your appointment today!
Townhouse Details
Home Type
- Townhome
Est. Annual Taxes
- $3,211
Year Built
- Built in 1980
Lot Details
- 1,766 Sq Ft Lot
HOA Fees
- $268 Monthly HOA Fees
Home Design
- Traditional Architecture
- Wood Siding
- Stucco
Interior Spaces
- Property has 3 Levels
- 1 Fireplace
- Basement Fills Entire Space Under The House
- Eat-In Kitchen
- Laundry on upper level
Bedrooms and Bathrooms
- 3 Bedrooms
- En-Suite Primary Bedroom
Parking
- 1 Open Parking Space
- 1 Parking Space
- Parking Lot
- 1 Assigned Parking Space
Schools
- West Chester Bayard Rustin High School
Utilities
- Central Air
- Heat Pump System
- Electric Water Heater
Community Details
- $1,000 Capital Contribution Fee
- Association fees include trash, snow removal, common area maintenance
- Audubon Subdivision
Listing and Financial Details
- Tax Lot 0125
- Assessor Parcel Number 53-06F-0125
Ownership History
Purchase Details
Home Financials for this Owner
Home Financials are based on the most recent Mortgage that was taken out on this home.Purchase Details
Home Financials for this Owner
Home Financials are based on the most recent Mortgage that was taken out on this home.Purchase Details
Home Financials for this Owner
Home Financials are based on the most recent Mortgage that was taken out on this home.Purchase Details
Home Financials for this Owner
Home Financials are based on the most recent Mortgage that was taken out on this home.Purchase Details
Home Financials for this Owner
Home Financials are based on the most recent Mortgage that was taken out on this home.Similar Homes in West Chester, PA
Home Values in the Area
Average Home Value in this Area
Purchase History
| Date | Type | Sale Price | Title Company |
|---|---|---|---|
| Deed | $345,000 | None Listed On Document | |
| Deed | $240,000 | First Land Transfer Llc | |
| Deed | $215,000 | None Available | |
| Deed | $170,000 | None Available | |
| Deed | $116,500 | -- |
Mortgage History
| Date | Status | Loan Amount | Loan Type |
|---|---|---|---|
| Open | $310,500 | New Conventional | |
| Previous Owner | $188,500 | New Conventional | |
| Previous Owner | $192,000 | New Conventional | |
| Previous Owner | $150,000 | New Conventional | |
| Previous Owner | $45,000 | Credit Line Revolving | |
| Previous Owner | $222,300 | Fannie Mae Freddie Mac | |
| Previous Owner | $101,700 | No Value Available |
Property History
| Date | Event | Price | Change | Sq Ft Price |
|---|---|---|---|---|
| 08/12/2022 08/12/22 | Sold | $345,000 | -1.1% | $141 / Sq Ft |
| 07/05/2022 07/05/22 | Pending | -- | -- | -- |
| 06/23/2022 06/23/22 | For Sale | $349,000 | +45.4% | $143 / Sq Ft |
| 11/15/2018 11/15/18 | Sold | $240,000 | -4.0% | $98 / Sq Ft |
| 09/25/2018 09/25/18 | Pending | -- | -- | -- |
| 08/30/2018 08/30/18 | For Sale | $249,999 | +16.3% | $103 / Sq Ft |
| 11/21/2014 11/21/14 | Sold | $215,000 | -4.4% | $88 / Sq Ft |
| 10/23/2014 10/23/14 | Pending | -- | -- | -- |
| 10/08/2014 10/08/14 | Price Changed | $225,000 | -6.2% | $92 / Sq Ft |
| 09/19/2014 09/19/14 | For Sale | $239,900 | +41.1% | $98 / Sq Ft |
| 11/15/2013 11/15/13 | Sold | $170,000 | -5.5% | $70 / Sq Ft |
| 11/05/2013 11/05/13 | Pending | -- | -- | -- |
| 09/30/2013 09/30/13 | Price Changed | $179,900 | -5.3% | $74 / Sq Ft |
| 08/30/2013 08/30/13 | Price Changed | $189,900 | -5.0% | $78 / Sq Ft |
| 08/06/2013 08/06/13 | Price Changed | $199,900 | -4.8% | $82 / Sq Ft |
| 07/11/2013 07/11/13 | For Sale | $209,900 | -- | $86 / Sq Ft |
Tax History Compared to Growth
Tax History
| Year | Tax Paid | Tax Assessment Tax Assessment Total Assessment is a certain percentage of the fair market value that is determined by local assessors to be the total taxable value of land and additions on the property. | Land | Improvement |
|---|---|---|---|---|
| 2024 | $3,312 | $115,260 | $22,870 | $92,390 |
| 2023 | $3,312 | $115,260 | $22,870 | $92,390 |
| 2022 | $3,211 | $115,260 | $22,870 | $92,390 |
| 2021 | $3,165 | $115,260 | $22,870 | $92,390 |
| 2020 | $3,144 | $115,260 | $22,870 | $92,390 |
| 2019 | $3,100 | $115,260 | $22,870 | $92,390 |
| 2018 | $3,032 | $115,260 | $22,870 | $92,390 |
| 2017 | $2,964 | $115,260 | $22,870 | $92,390 |
| 2016 | $2,717 | $115,260 | $22,870 | $92,390 |
| 2015 | $2,717 | $115,260 | $22,870 | $92,390 |
| 2014 | $2,717 | $115,260 | $22,870 | $92,390 |
Agents Affiliated with this Home
-
Laura Kaplan

Seller's Agent in 2022
Laura Kaplan
Coldwell Banker Realty
(610) 235-7987
230 Total Sales
-
Thomas Toole Jr.

Buyer's Agent in 2022
Thomas Toole Jr.
RE/MAX
(484) 433-1015
21 Total Sales
-
Paul Lott

Seller's Agent in 2018
Paul Lott
Keller Williams Real Estate - West Chester
(610) 812-7359
106 Total Sales
-
Dawn Mollichella

Seller Co-Listing Agent in 2018
Dawn Mollichella
RE/MAX
(610) 299-3587
83 Total Sales
-
Caleb Knecht

Buyer's Agent in 2018
Caleb Knecht
Keller Williams Elite
(484) 995-1591
339 Total Sales
-
Thomas Toole III

Seller's Agent in 2014
Thomas Toole III
RE/MAX
(484) 297-9703
1,890 Total Sales
Map
Source: Bright MLS
MLS Number: PACT2027574
APN: 53-06F-0125.0000
- 301 Westtown Way
- 705 Westtown Cir
- 210 Walnut Hill Rd
- 204 Everest Cir Unit 204
- 207 Walnut Hill Rd Unit B17
- 1403 Manley Rd
- 3022 Valley Dr Unit 3022
- 1012 Valley Dr Unit 1012
- 1316 Valley Dr Unit 1316
- 2420 Pond View Dr
- 3011 Valley Dr Unit 3011
- 1324 W Chester Pike Unit 105
- 279 Summit House
- 635 Summit House
- 312 Summit House Unit 312
- 264 Summit House Unit 264
- 134 Summit House
- 674 Summit House Unit 674
- 249 Weatherhill Dr
- 401 Leslie Ln
