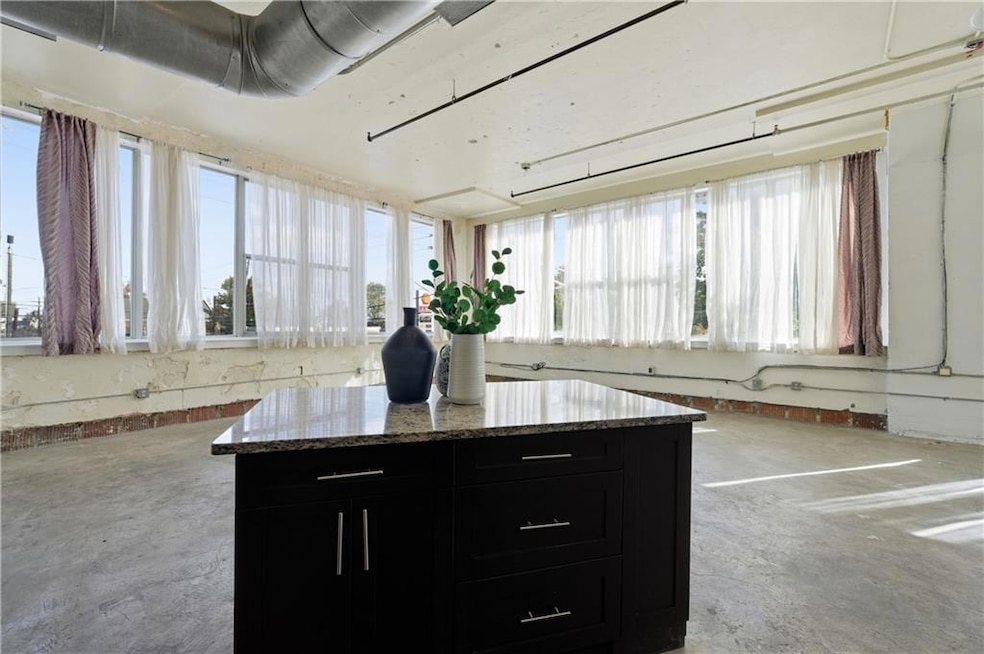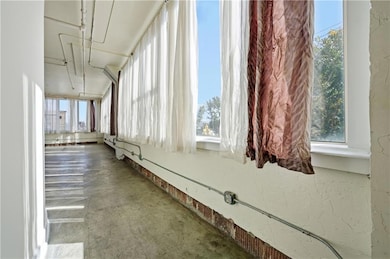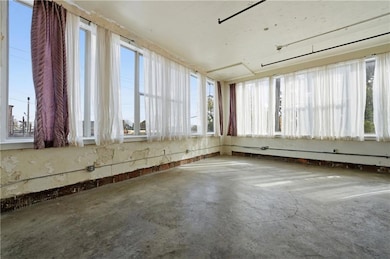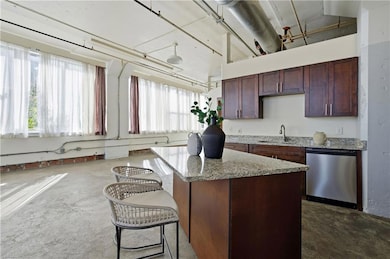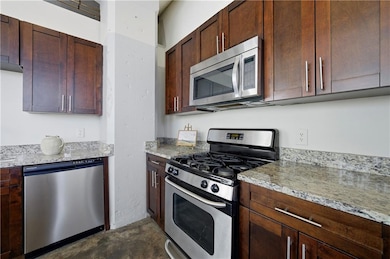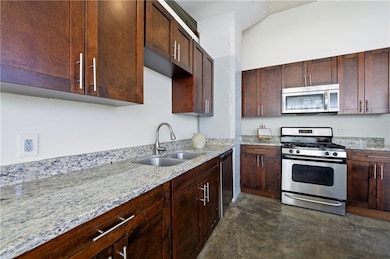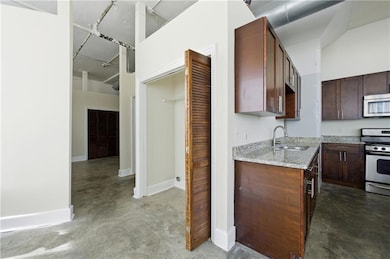505 Whitehall St SW Unit 200 Atlanta, GA 30303
Mechanicsville NeighborhoodEstimated payment $2,192/month
Highlights
- Access to Bay or Harbor
- City View
- Loft
- Open-Concept Dining Room
- Oversized primary bedroom
- Solid Surface Countertops
About This Home
Authentic 1920 Auto-Showroom Loft • Soaring Windows • Corner Light Welcome to Unit 200 at Century Lofts—an expansive corner residence offering true industrial character in one of Atlanta’s most iconic historic buildings. Originally built in 1920 as a Chrysler automobile showroom, this structure was later transformed into modern loft condominiums while preserving its architectural soul. This impressive loft features massive factory-style windows wrapping two full sides of the unit, flooding the entire space with natural light. Polished concrete floors, exposed pipes, ductwork, and raw textured walls create an authentic warehouse feel that artists, creatives, and true loft-lovers will appreciate. The open floorplan includes a generous living and dining area anchored by a stylish kitchen with rich wood cabinetry, granite countertops, stainless-steel appliances, and a large island perfect for entertaining. The curved architectural wall adds a sculptural, gallery-like presence and defines the flexible bedroom and studio areas. With soaring ceilings, endless natural light, and unbeatable character, Unit 200 offers a rare chance to own a genuine downtown loft just minutes from Mercedes-Benz Stadium, Castleberry Hill arts district, GSU, and MARTA. Industrial. Iconic. One-of-a-kind. Investors are welcome!!
Listing Agent
Ansley Real Estate | Christie's International Real Estate License #292541 Listed on: 11/17/2025

Property Details
Home Type
- Condominium
Est. Annual Taxes
- $3,330
Year Built
- Built in 1920
HOA Fees
- $375 Monthly HOA Fees
Home Design
- Asbestos Shingle Roof
- Concrete Siding
- Four Sided Brick Exterior Elevation
- Concrete Perimeter Foundation
Interior Spaces
- 1,294 Sq Ft Home
- 1-Story Property
- Ceiling height of 10 feet on the main level
- Entrance Foyer
- Open-Concept Dining Room
- Breakfast Room
- Loft
- Concrete Flooring
- City Views
- Electric Dryer Hookup
Kitchen
- Breakfast Bar
- Electric Cooktop
- Dishwasher
- Kitchen Island
- Solid Surface Countertops
- Wood Stained Kitchen Cabinets
- Disposal
Bedrooms and Bathrooms
- 1 Main Level Bedroom
- Oversized primary bedroom
- 1 Full Bathroom
- Bathtub and Shower Combination in Primary Bathroom
Home Security
- Security Lights
- Security Gate
Parking
- 1 Parking Space
- Covered Parking
- Assigned Parking
Eco-Friendly Details
- Energy-Efficient Appliances
- Energy-Efficient HVAC
Schools
- Paul L. Dunbar Elementary School
- Martin L. King Jr. Middle School
- Maynard Jackson High School
Utilities
- Central Heating and Cooling System
- 220 Volts
- High Speed Internet
- Phone Available
- Cable TV Available
Additional Features
- Access to Bay or Harbor
- 1 Common Wall
Community Details
- 31 Units
- Century Lofts Subdivision
Listing and Financial Details
- Home warranty included in the sale of the property
- Assessor Parcel Number 14 008500140060
Map
Home Values in the Area
Average Home Value in this Area
Tax History
| Year | Tax Paid | Tax Assessment Tax Assessment Total Assessment is a certain percentage of the fair market value that is determined by local assessors to be the total taxable value of land and additions on the property. | Land | Improvement |
|---|---|---|---|---|
| 2025 | $2,207 | $81,400 | $11,480 | $69,920 |
| 2023 | $3,168 | $76,520 | $10,000 | $66,520 |
| 2022 | $2,632 | $76,520 | $10,000 | $66,520 |
| 2021 | $1,259 | $76,520 | $10,000 | $66,520 |
| 2020 | $1,273 | $31,080 | $3,760 | $27,320 |
| 2019 | $194 | $31,080 | $3,760 | $27,320 |
| 2018 | $1,094 | $31,080 | $3,760 | $27,320 |
| 2017 | $1,044 | $28,440 | $5,280 | $23,160 |
| 2016 | $1,231 | $28,440 | $5,280 | $23,160 |
| 2015 | $1,275 | $28,440 | $5,280 | $23,160 |
| 2014 | $1,838 | $47,680 | $5,280 | $42,400 |
Property History
| Date | Event | Price | List to Sale | Price per Sq Ft |
|---|---|---|---|---|
| 11/17/2025 11/17/25 | For Sale | $292,000 | -- | $226 / Sq Ft |
Purchase History
| Date | Type | Sale Price | Title Company |
|---|---|---|---|
| Limited Warranty Deed | $1,250,000 | -- | |
| Limited Warranty Deed | $1,000,000 | -- | |
| Deed | $2,875,000 | -- |
Source: First Multiple Listing Service (FMLS)
MLS Number: 7682320
APN: 14-0085-0014-006-0
- 505 Whitehall St SW Unit 307
- 505 Whitehall St SW Unit 102
- 505 Whitehall St SW Unit 101
- 505 Whitehall St SW Unit 203
- 505 Whitehall St SW Unit 204
- 346 Peters St SW Unit 102
- 346 Peters St SW Unit 209
- 330 Peters St SW Unit 105
- 322 Peters St SW Unit 2
- 462 Whitehall Terrace SW
- 244 Peters St SW Unit 25
- 244 Peters St SW Unit 23
- 238 Walker St SW Unit 22
- 238 Walker St SW Unit 32
- 238 Walker St SW Unit 39
- 230 Bradberry St SW Unit 9
- 465 Glenn St SW
- 205 Walker St SW Unit G8
- 585 Ira St SW
- 510 Whitehall St SW
- 510 Whitehall St SW Unit 201
- 346 Peters St SW
- 346 Peters St SW Unit ID1296613P
- 346 Peters St SW Unit FL3-ID1058872P
- 500 Mcdaniel St SW
- 23 Larkin Place SW
- 314 Fair St SW
- 238 Walker St SW
- 600 Greensferry Ave SW
- 244 Peters St SW Unit 10
- 170 Northside Dr SW
- 159 Walnut St NW
- 152 Vine St SW
- 161 Mangum St SW Unit 302
- 161 Mangum St SW
- 668 Smith St SW
- 679 Smith St SW
- 574 Cooper St SW Unit 10
- 293 Glenn St SW
