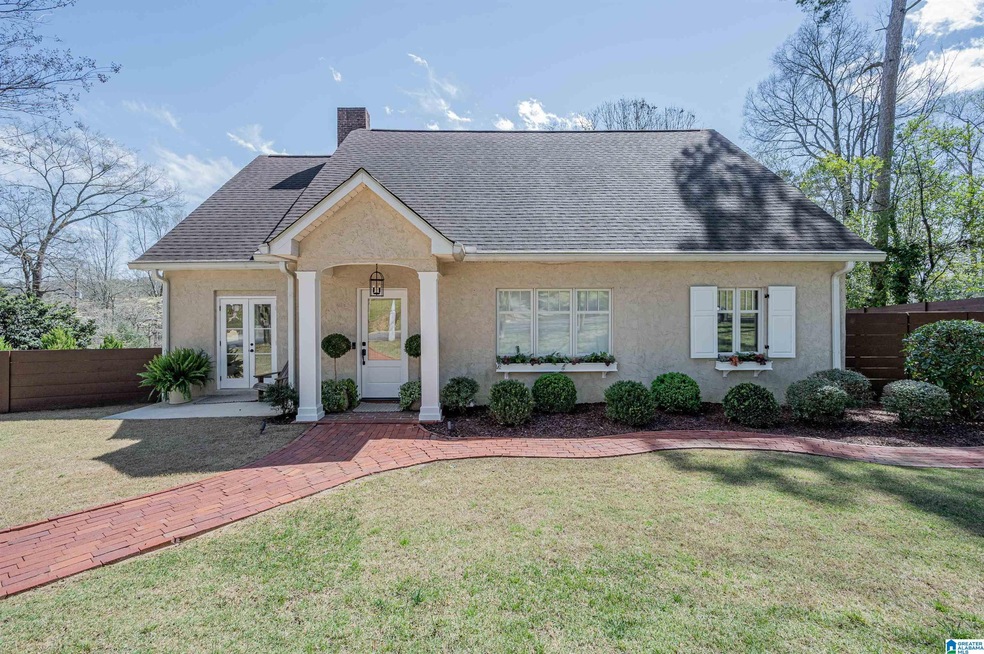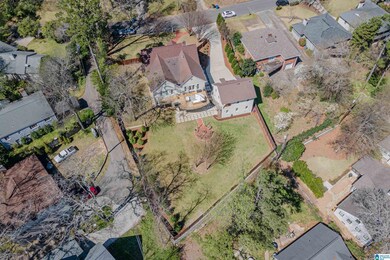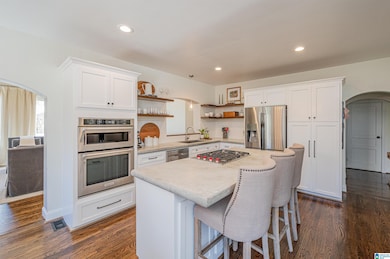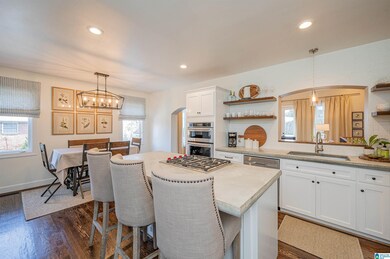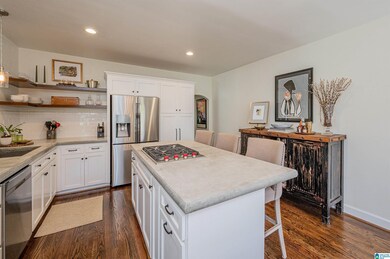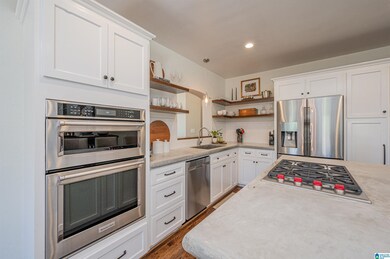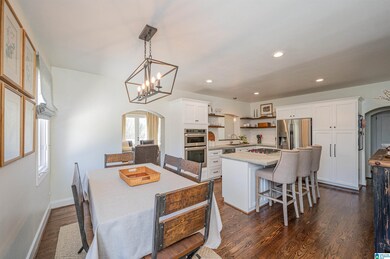
505 Windsor Dr Birmingham, AL 35209
Highlights
- 0.46 Acre Lot
- Deck
- Wood Flooring
- Shades Cahaba Elementary School Rated A
- Cathedral Ceiling
- Attic
About This Home
As of April 2022This charming & spacious HOLLYWOOD home sits on a double lot, has great natural light & a large family room with vaulted ceilings. There are 4 bedrooms on the main level including a sizeable master with vaulted ceilings. The finished basement has an additional bedroom, den & bonus room/office. The kitchen has custom concrete counters, large island with seating & stainless appliances with Wolf cooktop. The luxurious master bath features a walk-in shower, soaking tub & double vanity. The carriage house (664 Sq Ft) is fantastic for guests or in-laws with its own entrance, full kitchen, living room, bedroom & bathroom. There is a large flat backyard great for entertaining with a fire pit, covered patio & privacy fence. There is an additional 741 sq ft of unfinished basement space that has ample storage space & workshop area. Tons of parking on the oversized driveway. The location is unbeatable & centrally located to downtown, UAB, Homewood, & Mt.Brook.
Home Details
Home Type
- Single Family
Est. Annual Taxes
- $5,226
Year Built
- Built in 1946
Lot Details
- 0.46 Acre Lot
- Fenced Yard
- Few Trees
Parking
- 2 Car Detached Garage
- Garage on Main Level
- Side Facing Garage
- Driveway
- Off-Street Parking
Home Design
- Ridge Vents on the Roof
- Concrete Block And Stucco Construction
Interior Spaces
- 1-Story Property
- Crown Molding
- Smooth Ceilings
- Cathedral Ceiling
- Recessed Lighting
- Gas Log Fireplace
- Stone Fireplace
- ENERGY STAR Qualified Windows
- Window Treatments
- French Doors
- Living Room with Fireplace
- Dining Room
- Den
- Play Room
- Pull Down Stairs to Attic
Kitchen
- Breakfast Bar
- Electric Oven
- Gas Cooktop
- Built-In Microwave
- Dishwasher
- Kitchen Island
- Solid Surface Countertops
- Disposal
Flooring
- Wood
- Carpet
- Tile
Bedrooms and Bathrooms
- 5 Bedrooms
- Split Vanities
- Bathtub and Shower Combination in Primary Bathroom
- Garden Bath
- Separate Shower
Laundry
- Laundry Room
- Laundry on main level
- Washer and Electric Dryer Hookup
Basement
- Basement Fills Entire Space Under The House
- Bedroom in Basement
- Laundry in Basement
- Stubbed For A Bathroom
- Natural lighting in basement
Outdoor Features
- Deck
- Covered patio or porch
- Exterior Lighting
Schools
- Shades Cahaba Elementary School
- Homewood Middle School
- Homewood High School
Utilities
- Multiple cooling system units
- Central Heating and Cooling System
- Multiple Heating Units
- Heating System Uses Gas
- Programmable Thermostat
- Multiple Water Heaters
- Gas Water Heater
Listing and Financial Details
- Assessor Parcel Number 28-00-17-2-009-006.000
Ownership History
Purchase Details
Home Financials for this Owner
Home Financials are based on the most recent Mortgage that was taken out on this home.Similar Homes in the area
Home Values in the Area
Average Home Value in this Area
Purchase History
| Date | Type | Sale Price | Title Company |
|---|---|---|---|
| Warranty Deed | $675,000 | -- |
Mortgage History
| Date | Status | Loan Amount | Loan Type |
|---|---|---|---|
| Open | $593,000 | New Conventional | |
| Closed | $840,000 | Mortgage Modification | |
| Closed | $548,250 | New Conventional | |
| Closed | $650,000 | New Conventional | |
| Previous Owner | $299,000 | Commercial | |
| Previous Owner | $295,000 | New Conventional | |
| Previous Owner | $218,500 | New Conventional | |
| Previous Owner | $217,500 | Unknown | |
| Previous Owner | $50,000 | Credit Line Revolving | |
| Previous Owner | $110,000 | Unknown | |
| Previous Owner | $117,000 | Unknown |
Property History
| Date | Event | Price | Change | Sq Ft Price |
|---|---|---|---|---|
| 04/22/2022 04/22/22 | Sold | $1,060,000 | +57.0% | $255 / Sq Ft |
| 04/10/2022 04/10/22 | Pending | -- | -- | -- |
| 06/24/2016 06/24/16 | Sold | $675,000 | -2.2% | $255 / Sq Ft |
| 05/16/2016 05/16/16 | Pending | -- | -- | -- |
| 05/12/2016 05/12/16 | For Sale | $689,900 | -- | $261 / Sq Ft |
Tax History Compared to Growth
Tax History
| Year | Tax Paid | Tax Assessment Tax Assessment Total Assessment is a certain percentage of the fair market value that is determined by local assessors to be the total taxable value of land and additions on the property. | Land | Improvement |
|---|---|---|---|---|
| 2024 | $5,920 | $82,180 | -- | -- |
| 2022 | $5,917 | $79,840 | $31,500 | $48,340 |
| 2021 | $5,221 | $70,550 | $31,500 | $39,050 |
| 2020 | $5,038 | $68,110 | $31,500 | $36,610 |
| 2019 | $4,282 | $58,040 | $0 | $0 |
| 2018 | $4,640 | $62,820 | $0 | $0 |
| 2017 | $4,468 | $121,020 | $0 | $0 |
| 2016 | $3,770 | $51,220 | $0 | $0 |
| 2015 | $3,770 | $51,220 | $0 | $0 |
| 2014 | $3,610 | $49,700 | $0 | $0 |
| 2013 | $3,610 | $49,700 | $0 | $0 |
Agents Affiliated with this Home
-
Melvin Upchurch

Seller's Agent in 2022
Melvin Upchurch
LIST Birmingham
(205) 223-6192
79 in this area
312 Total Sales
-
Jeremy Miller

Buyer's Agent in 2022
Jeremy Miller
Local Realty
(205) 451-3044
5 in this area
313 Total Sales
-
Barbara Wheeler

Seller's Agent in 2016
Barbara Wheeler
ARC Realty - Homewood
(205) 266-0259
29 in this area
59 Total Sales
-
Lynlee Real-Hughes

Buyer's Agent in 2016
Lynlee Real-Hughes
ARC Realty Mountain Brook
(205) 936-0314
28 in this area
408 Total Sales
Map
Source: Greater Alabama MLS
MLS Number: 1315422
APN: 28-00-17-2-009-006.000
- 501 Tamworth Ln
- 504 Devon Dr
- 422 Devon Dr
- 2 Chester Rd
- 12 Chester Rd Unit 12
- 11 Chester Rd Unit 11
- 4 Chester Rd Unit 4
- 6 Chester Rd Unit 6
- 9 Chester Rd Unit 9
- 10 Chester Rd Unit 10
- 5 Chester Rd Unit 5
- 13 Chester Rd Unit 13
- 8 Chester Rd Unit 8
- 7 Chester Rd Unit 7
- 1 Chester Rd Unit 1
- 2350 Montevallo Rd Unit 1205
- 2350 Montevallo Rd Unit 1409
- 3425 Sandner Ct Unit D
- 3441 Sandner Ct Unit D
- 3415 Windsor Blvd
