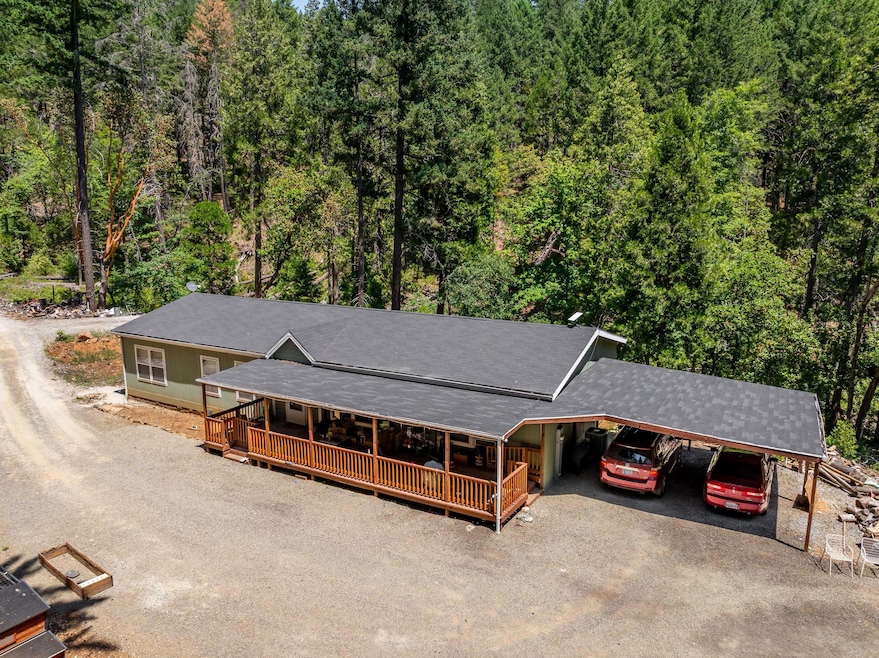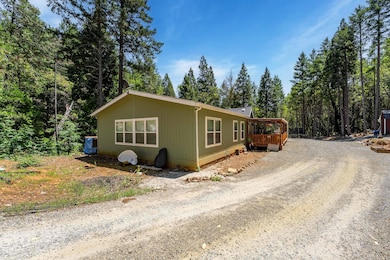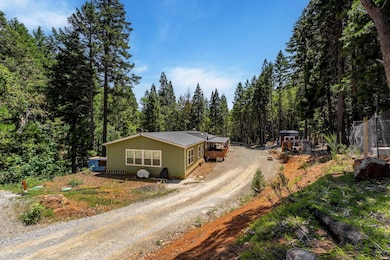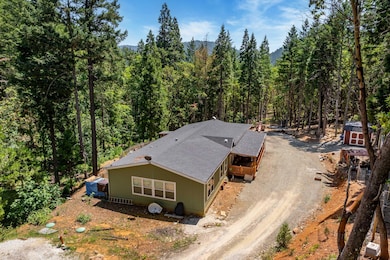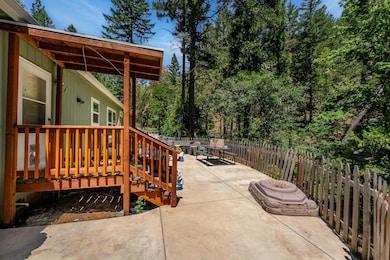505 Winona Rd Grants Pass, OR 97526
Estimated payment $2,497/month
Total Views
7,893
3
Beds
2
Baths
2,040
Sq Ft
$221
Price per Sq Ft
Highlights
- Horse Property
- RV Access or Parking
- ENERGY STAR Certified Homes
- Home fronts a creek
- Open Floorplan
- Mountain View
About This Home
A WHOLE LOT OF SPACE, PEACE AND PRIVACY! This home boasts a very spacious lay out with 3 bedrooms, 2 full baths and a very large family room. Per the seller there is marketable timber. Sit out on the covered deck and enjoy natures beauty. There is room for all your toys and RV parking too. This little gem won't be here long. Call and set your appointment today!
Property Details
Home Type
- Manufactured Home With Land
Est. Annual Taxes
- $1,549
Year Built
- Built in 2017
Lot Details
- 9.7 Acre Lot
- Home fronts a creek
- No Common Walls
- Kennel or Dog Run
- Poultry Coop
- Sloped Lot
- Wooded Lot
Property Views
- Mountain
- Forest
- Territorial
Home Design
- Traditional Architecture
- Composition Roof
- Concrete Perimeter Foundation
Interior Spaces
- 2,040 Sq Ft Home
- 1-Story Property
- Open Floorplan
- Built-In Features
- Ceiling Fan
- Double Pane Windows
- Vinyl Clad Windows
- Family Room
- Living Room
- Dining Room
- Laundry Room
Kitchen
- Breakfast Bar
- Oven
- Cooktop
- Microwave
- Dishwasher
- Kitchen Island
- Laminate Countertops
Flooring
- Carpet
- Laminate
Bedrooms and Bathrooms
- 3 Bedrooms
- Walk-In Closet
- 2 Full Bathrooms
- Double Vanity
- Bathtub with Shower
Home Security
- Carbon Monoxide Detectors
- Fire and Smoke Detector
Parking
- Attached Carport
- Gravel Driveway
- RV Access or Parking
Outdoor Features
- Horse Property
- Deck
- Enclosed Patio or Porch
- Shed
Schools
- Manzanita Elementary School
- Fleming Middle School
- North Valley High School
Utilities
- ENERGY STAR Qualified Air Conditioning
- Forced Air Heating and Cooling System
- Heat Pump System
- Well
- Water Heater
- Septic Tank
- Sewer Holding Tank
- Leach Field
- Cable TV Available
Additional Features
- ENERGY STAR Certified Homes
- Timber
- Manufactured Home With Land
Community Details
- No Home Owners Association
Listing and Financial Details
- Assessor Parcel Number R302272
- Tax Block 1038
Map
Create a Home Valuation Report for This Property
The Home Valuation Report is an in-depth analysis detailing your home's value as well as a comparison with similar homes in the area
Home Values in the Area
Average Home Value in this Area
Tax History
| Year | Tax Paid | Tax Assessment Tax Assessment Total Assessment is a certain percentage of the fair market value that is determined by local assessors to be the total taxable value of land and additions on the property. | Land | Improvement |
|---|---|---|---|---|
| 2025 | $1,549 | $208,190 | -- | -- |
| 2024 | $1,549 | $202,140 | -- | -- |
| 2023 | $1,315 | $196,260 | $0 | $0 |
| 2022 | $1,280 | $190,540 | -- | -- |
| 2021 | $1,199 | $185,000 | $0 | $0 |
| 2020 | $1,286 | $179,620 | $0 | $0 |
| 2019 | -- | $174,390 | $0 | $0 |
| 2018 | $1,393 | $169,320 | $0 | $0 |
| 2017 | $99 | $0 | $0 | $0 |
| 2016 | $24 | $720 | $0 | $0 |
Source: Public Records
Property History
| Date | Event | Price | List to Sale | Price per Sq Ft |
|---|---|---|---|---|
| 12/07/2025 12/07/25 | Price Changed | $450,000 | -1.1% | $221 / Sq Ft |
| 11/10/2025 11/10/25 | Price Changed | $455,000 | -1.0% | $223 / Sq Ft |
| 07/04/2025 07/04/25 | Price Changed | $459,600 | 0.0% | $225 / Sq Ft |
| 06/28/2025 06/28/25 | Price Changed | $459,700 | -0.1% | $225 / Sq Ft |
| 05/21/2025 05/21/25 | For Sale | $460,000 | -- | $225 / Sq Ft |
Source: Oregon Datashare
Source: Oregon Datashare
MLS Number: 220202224
APN: R302272
Nearby Homes
- 3630 Granite Hill Rd
- 2602 Winona Rd
- 3140 Winona Rd
- 2550 Granite Hill Rd
- 770 Serenity Ln
- 1489 Granite Hill Rd
- 800 Palomino Dr
- 940 Palomino Dr
- 6500 Donaldson Rd
- 323 Eric Way
- 0 Jump Creek Rd Unit 637453632
- 5572 Jumpoff Joe Creek Rd
- 104 Jumpoff Joe Creek Rd
- 310 Surrey Dr
- 0 Jump Off Joe Creek Rd Unit 220196164
- 338 Kilborn Dr
- 490 Surrey Dr
- 464 San Francisco St
- 1026 N Schoolhouse Creek Rd
- 240 NE Scenic Dr
- 1465 NE 10th St
- 439 Canyon Oak Dr
- 1135 NE D St
- 1660 NE Foothill Blvd
- 1841 NE D St
- 1337 SW Foundry St Unit B
- 2087 Upper River Rd
- 1051 E Park St
- 1100 Fruitdale Dr
- 7001 Rogue River Hwy Unit H
- 3101 Williams Hwy
- 621 N River Rd
- 141 Rivers Edge Ct
- 139 Rivers Edge Ct
- 459 4th Ave
- 734 Powell Creek Rd
- 107 Applewood Dr
- 700 N Haskell St
- 4290 Lake Shore Dr
- 556 G St
